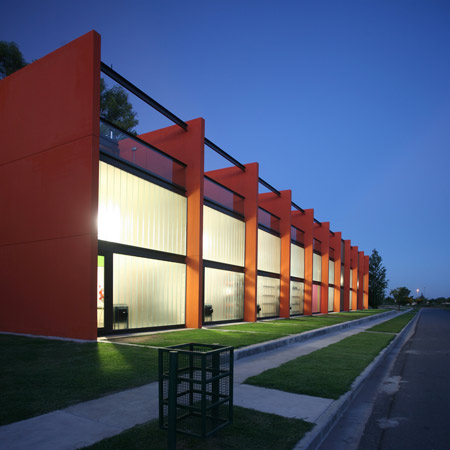Argentinian studios Lucio Morini and GGMPU Architects have completed a campus housing artists' studios in Cordoba, Argentina.
Called Ateliers Ciudad de las Artes, the project encompasses ten studios organised around an interior plaza.
Each unit includes a double-height studio and living quarters, leading to an open terrace on the roof.
Sliding glass panels allow each studio to be connected to the plaza within, while the exterior features folding perforated metal shutters.
The following details are from Lucio Morini:
--
10 STUDIOS FOR ARTIST
These studios belong to the Córdoba Province City of the Arts, a campus housing painting, sculpture, photography, and music schools.
They are to be lent to invited artists for short periods of time, so that they can live and work in them and develop their work within a private realm, while sharing their life and work experience with the students.
A continuous strip defining the edge of an interior plaza, it holds 10 studios -8 for painters and 2 for sculptors- with a nearly identical design.
A continuous strip defining the edge of an interior plaza, it holds 10 studios -8 for painters and 2 for sculptors- with a nearly identical design.
Each studio is a 2 story unit with a double height, glass-enclosed space facing either south (painters´ units) or north (sculptors´ units).
A large lifting glass door allows the interior of the studio to merge with the plaza. The bedroom and toilet are located on the first floor, and the living, dining and cooking space on the second, which allows their expansion towards an open terrace.
The building is shaped by a sequence of parallel planes, a U-glass plane towards the south, and a transparent glass façade facing north.
The latter is covered by a system of folding, perforated-metal shutters which vary in transparency depending on the light conditions and position; producing variations in the façade pattern.
CREDITS AND DATA:
Project title: ATELIERS CIUDAD DE LAS ARTES
Location: Cordoba, Argentina
Completion / construction: 2006-2007
Architects: Lucio Morini + GGMPU Architects – Gramatica/Morini/Pisani/Urtubey
Project Manager: Iciar Lecuona
Structural engineer: Fragueiro & Novillo Eng.
Client: IECSA S.A. - Electroingeniería S.A.
Building area: 950 m2

