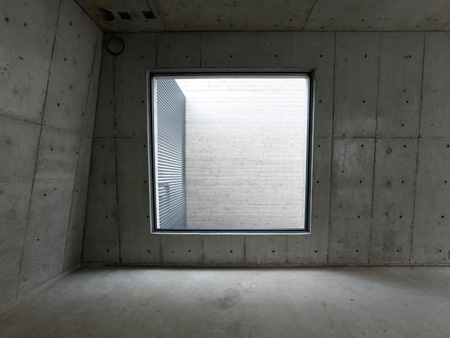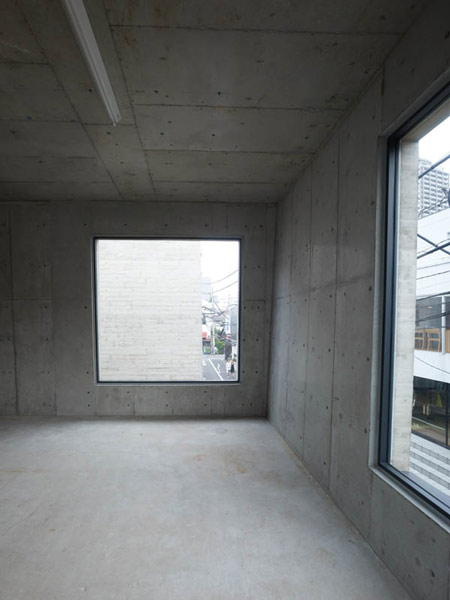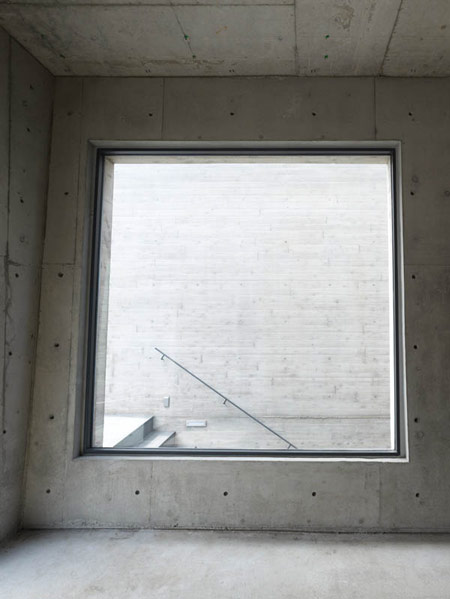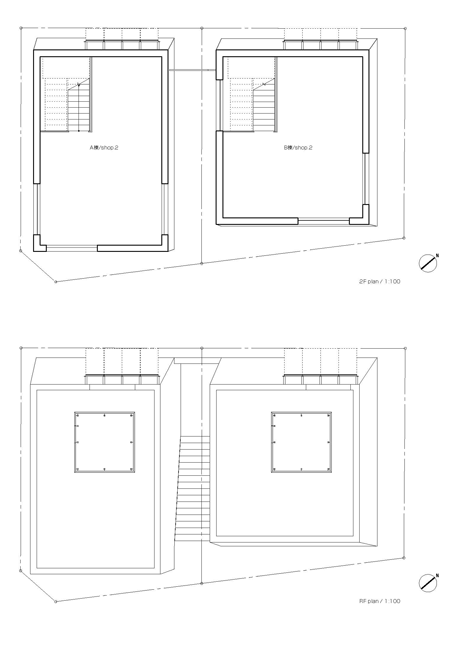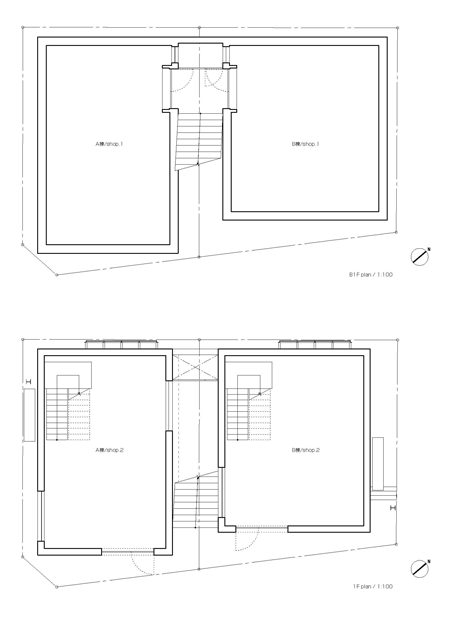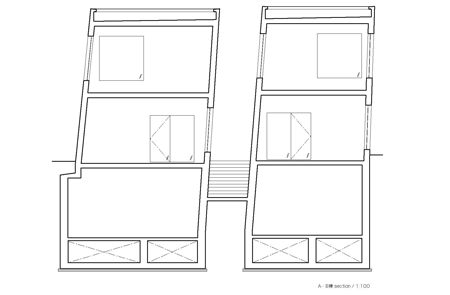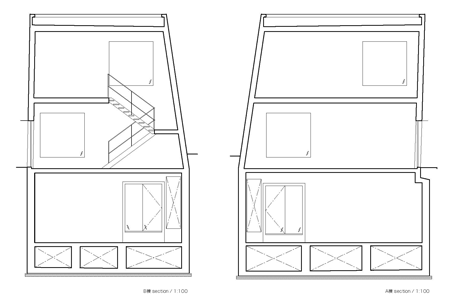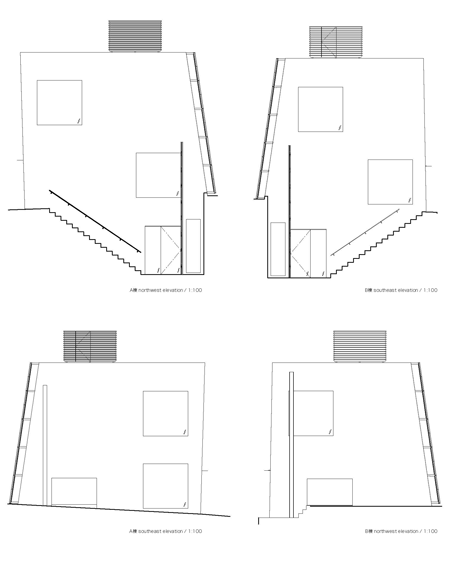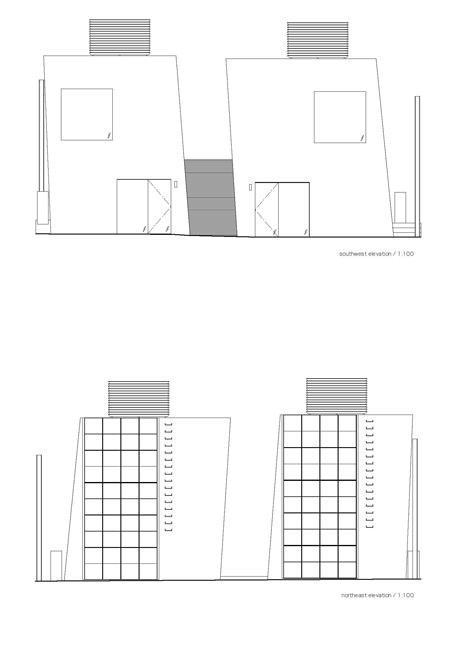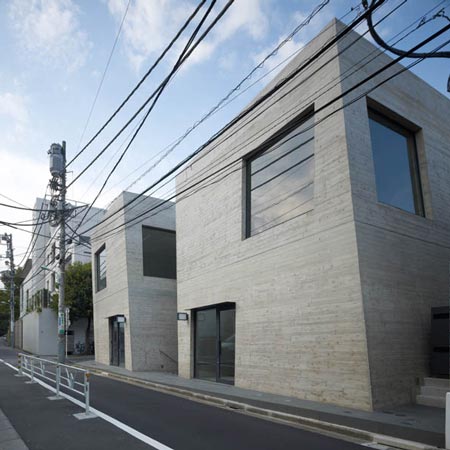
T2 project by General Design
Japanese studio General Design have completed two adjacent leaning shops in Tokyo.
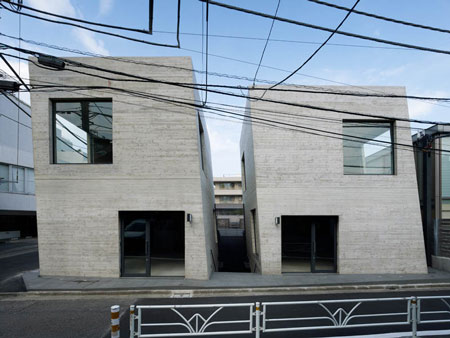
Called T2, the design leads visitors down steps between the concrete structures to the entrances below street level.
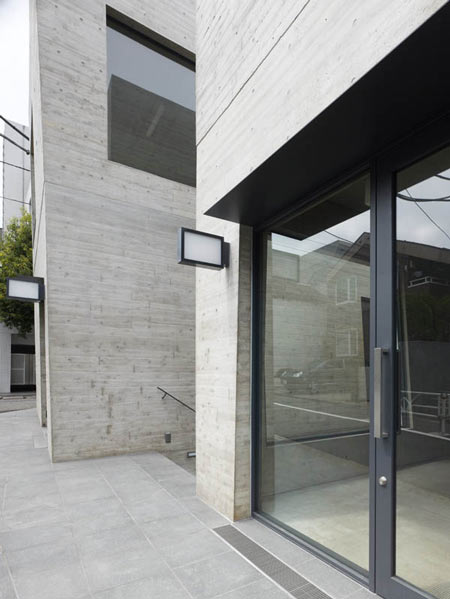
The interior features a black metal staircase leading to the ground and first floors.
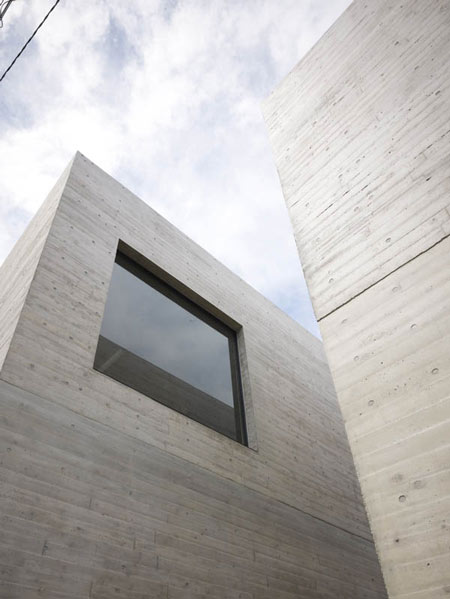
More about General Design on Dezeen: a tall thin shop without windows called Lad Musician Nagoya.
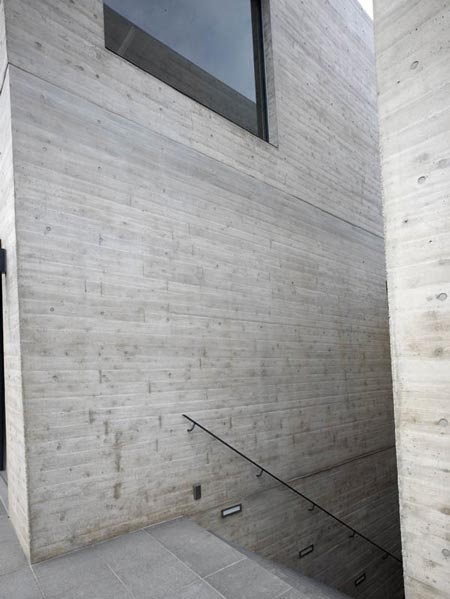
Photographs are by Daici Ano.
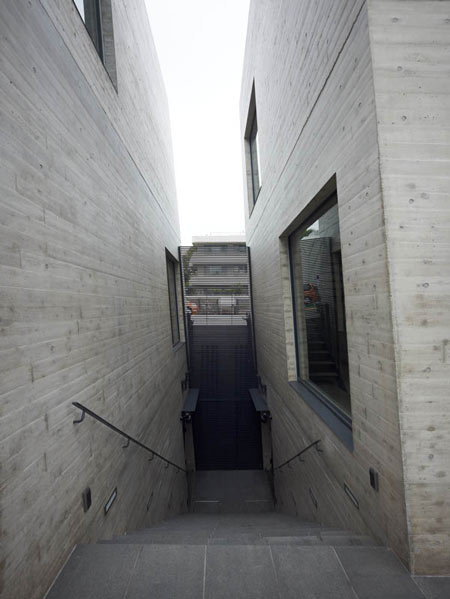
Here's some text from General Design:
--
This project is two buildings for retail shop.
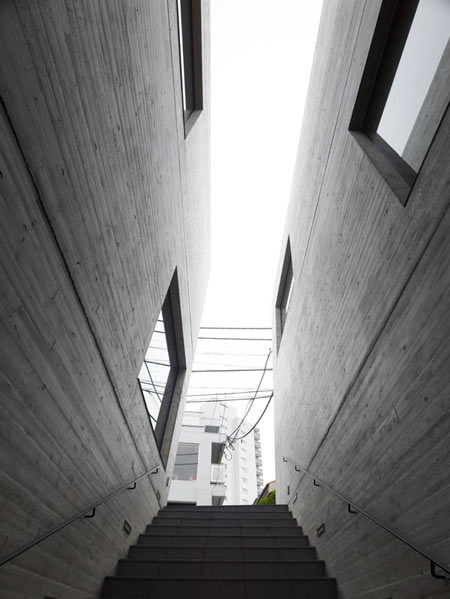
The shape of the building is a result of aiming at a strong volume with a sense of existence while applying to the architecture regulatory control.
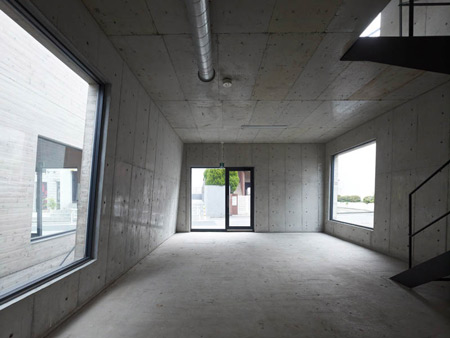
T2 PROJECT
LOCATION: SHIBUYA TOKYO
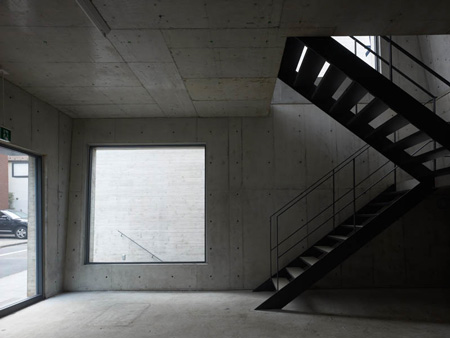
SITE AREA: 164.31m2
BUILT AREA: 98.61m2
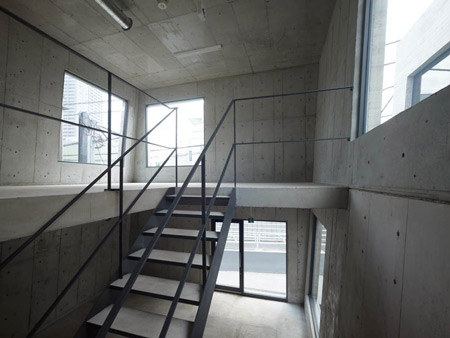
TOTAL FLOOR AREA: 296.66m2
STRUCTURAL SYSTEM: REINFORCED CONCRETE
