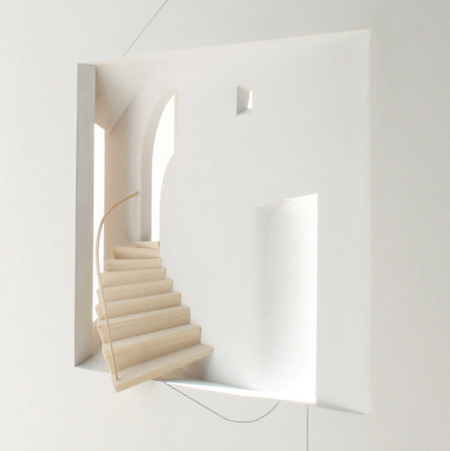
Tuscany Barn House by Julian King Architect
A house centred around a bathroom representing the womb, designed by Brooklyn studio Julian King Architect, is under construction in Tuscany, Italy.
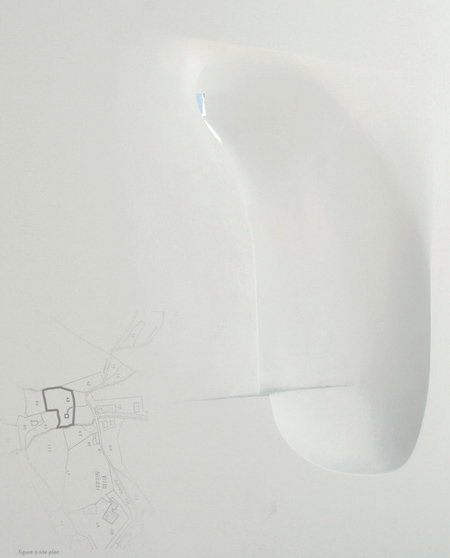
Called Tuscany Barn House, the project involved converting a barn into a residence for a retired writer.
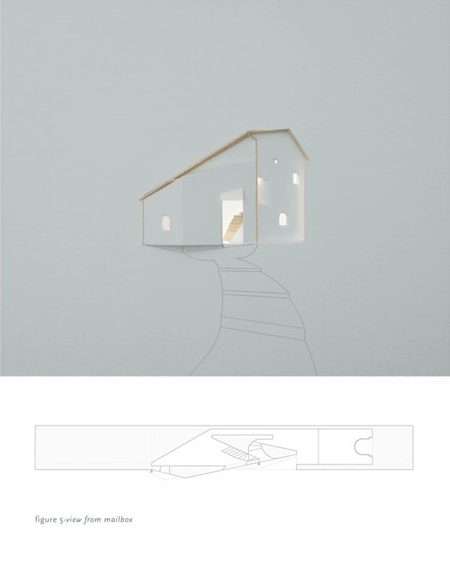
The interior leads visitors on a spiraling route through the building, culminating in the bathroom.
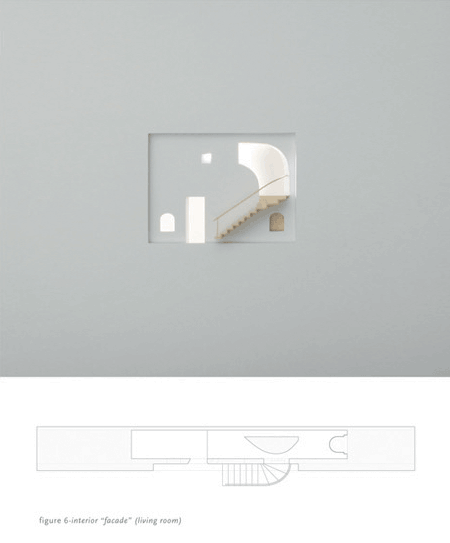
A skylight at one end of the bathroom's curved ceiling forms the focal point of the project.
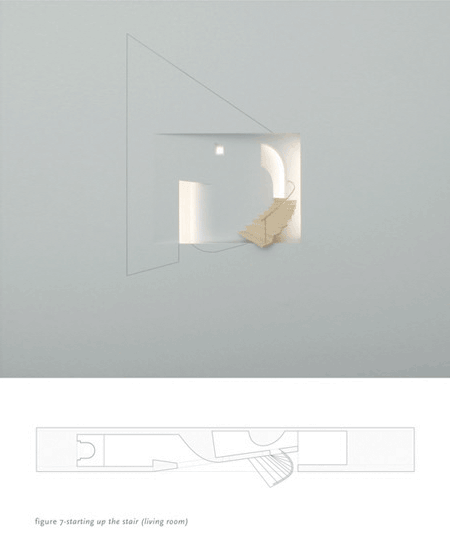
Completion is expected in July 2010.
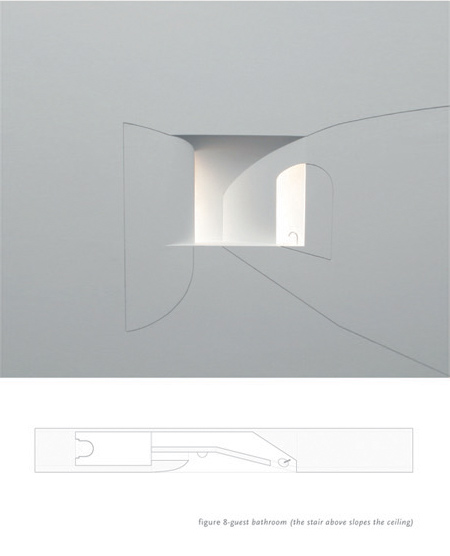
The project was awarded first prize in the Shinkenchiku Residential Design Competition 2009.
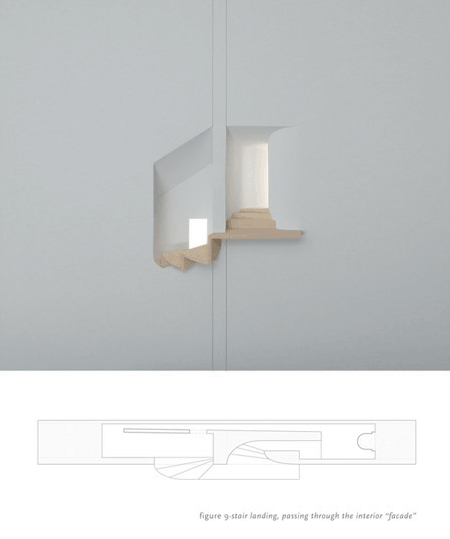
The text below is from Julian King Architect:
--
Shinkenchiku Residential Design Competition 2009
The winning design was the renovation of an old barn in Tuscany, Italy, into a place for the client (a writer) to retire in, and [re]write her life story, which investigates how perception, and the manipulation of it, can be used to convey meaning.
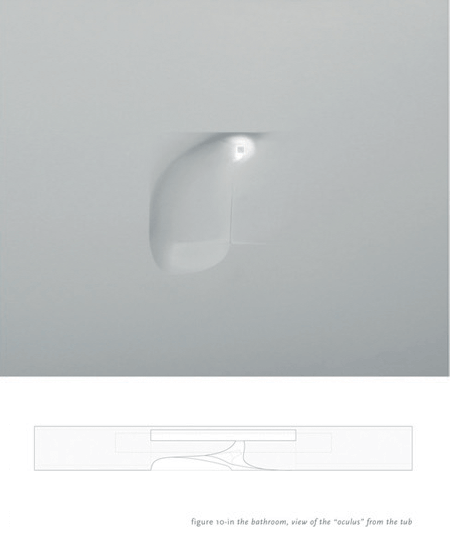
Perspectival illusions are used to imply an ulterior status of the structure-irradicating corners, bending walls, and re-locating the viewer between what the villa appears to be, and what it actually is.
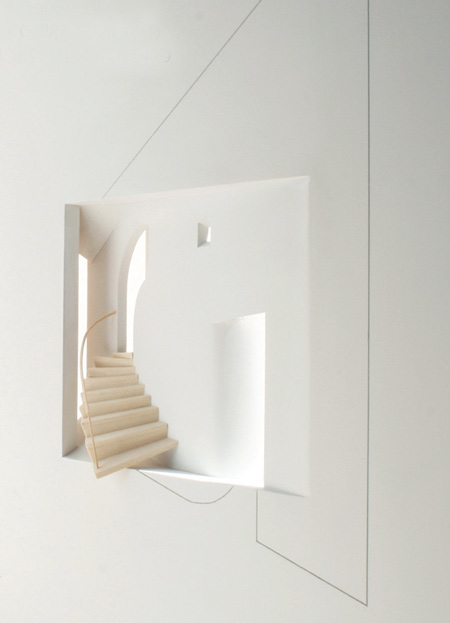
Moving between the imagined and the real, the owner's life story is re-told, ultimately returning to a womb shaped bathroom, where, submerged in water, a small oculus reveals itself at one end of the amorphous vaulted ceiling, as more than a skylight, but as an idea incarnate-at its very inception.
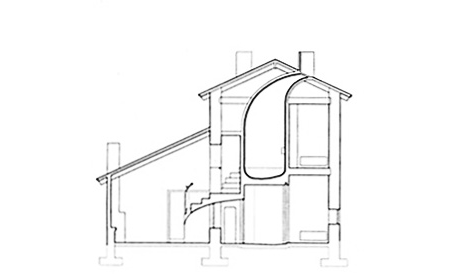
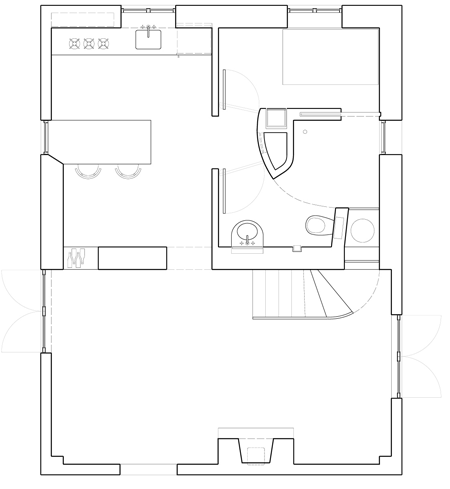
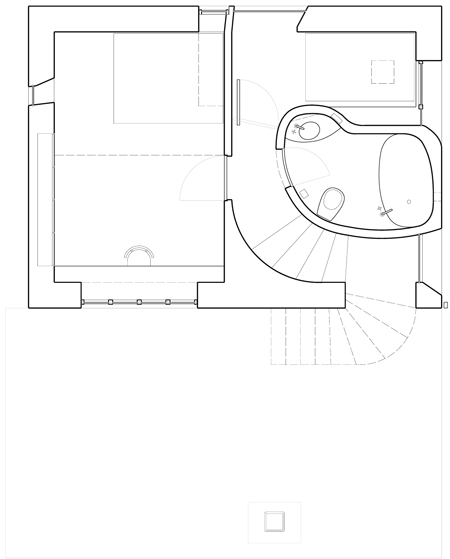
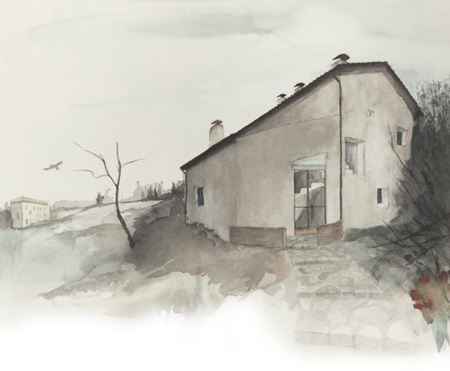
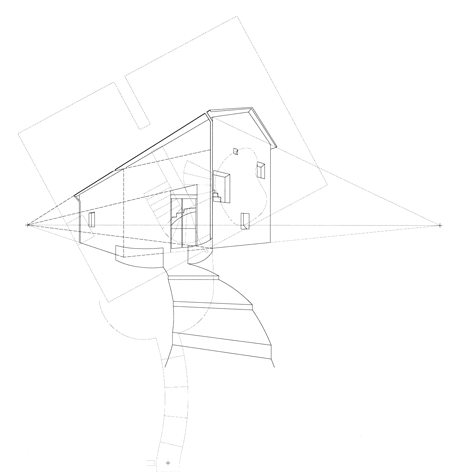
Click for larger image