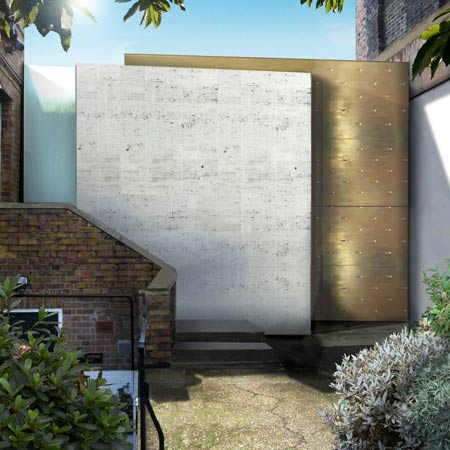London studio Hogarth Architects have designed a house for north London where the facade facing the street will be made from overlapping sheets of bronze and Portland stone
The two-bedroom residence will replace an existing artist's studio in the conservation area of St John's Wood.
It will feature a green roof and an extra storey below street level.
Click for larger image
Other projects by Hogarth Architects on Dezeen:
Fireball lily lodge
Queens gate terrace appartments
Here's some words from the architects:
--
Hogarth Architects have won planning permission for a £1 million new-build project to build a contemporary home for a private client in north London.
Click for larger image
After two and half years, three planning applications and one appeal, planning permission was finally granted in December 2009. The planning committee cited detailed design and appearance of the front façade as reasons for the initial refusals.
Click for larger image
The new building replaces an existing, single storey, artists studio located in St.John’s Wood conservation area. The design is for a 250sqm, two bedroom house with a green roof and and sunken garden.
Click for larger image
The size of the proposal could not exceed the dimensions of the original building however an additional floor was made possible by locating it below ground level. The design is a contemporary solution that aims to relate to its neighbours while clearly defining itself as a separate building.
Click for larger image
“The front façade has a modulated surface of contrasting bronze and Portland stone surfaces to create a sculptural addition to the streetscape” says Hamish Herford, a director at the practice.

