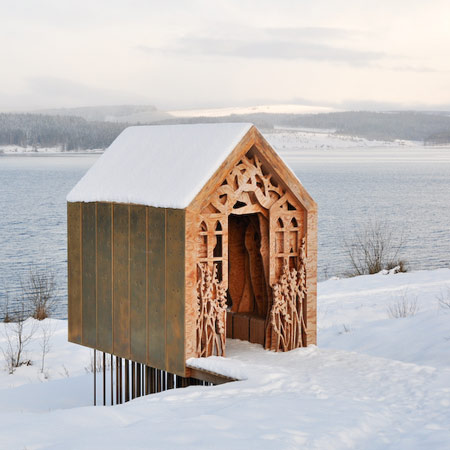London designers Studio Weave have completed a visitors' shelter made of wooden profiles depicting trees and plants overlooking Kielder Water in Northumberland, UK.
Called Freya's Cabin, the design was inspired by a story about the site, which the designers made up as part of the project.
The shelter is made of plywood profiles, clad in perforated metal panels.
It sits opposite another shelter by Studio Weave, which is clad in timber shingles.
Here are some more details about the design and a lovely story from Studio Weave:
--
FREYA’S CABIN
KIELDER WATER
Freya’s Cabin is one of a pair of allegorical visitors’ shelters by Studio Weave overlooking Kielder Water, northern Europe’s largest man-made lake. These and four other new shelters along the Lakeside Way – a 27-mile long walking trail around the reservoir – form part of a series of art and architecture interventions within the Kielder Water and Forest Park.
With Freya’s Cabin and Robin’s Hut, Studio Weave have embraced the man-made nature of the reservoir and park, thinking of it as a stage set against which a story can be told. Their two structures have been imagined within a fairytale that the designers wrote specifically for Kielder, inspired by the two sites, mythology and folklore. Within the story, Freya’s Cabin and Robin’s Hut are designed and built by the characters: the real structures offer visitors evidence of these characters and their adventures.
Freya’s Cabin is constructed from CNC-cut plywood layers pressed together, with each layer having a cutout shape like a stage set. The structure is held together with glue and tension rods that fix through pre-drilled holes in every layer. Some of the layers, including the balustrade of the lake-side front, are clear acrylic. This allows light into the middle of the structure and creates a forest-cover-like affect. The structure is raised up off the ground with lots of golden metal “stems” randomly arranged and “planted” into the concrete foundations. Freya’s gold tears are made with perforated metal sheets, copper and aluminum alloy. This shiny golden material wraps the cabin’s sides, roof, and underside.
Above: Robin's Hut
The Story of Freya and Robin
“Robin’s Hut is on the North bank, on the edge of the woodland amongst fir trees and rocks. Robin built himself a simple wooden structure that he covered in timber shingles on this site surrounded by water that he felt gave it a remote, island-like feel.
Freya is named after the Norse goddess of love, beauty and fertility. The goddess loves spring, music and flowers, is very fond of elves and fairies, and is known - on occasion of great sadness - to cry tears of gold. Freya loved to take long walks collecting flowers and pressing them to decorate everything around her.
Freya fell for Robin and showed her affection by making him the gift of an intricate cabin in the image of the woodlands he so loved. She chose a spot opposite and aligned with Robin’s Hut to give Robin the best chance of seeing the Cabin. She modeled it on her flower press, arranging carefully collected branches to make an enchanted forest. She put Foxgloves at the entrance to invite the fairies in, then pressed everything tight together so the cabin would be strong and crisp and last forever.
When she sees Robin rowing off on an adventure, Freya cried tears of gold and wrapped the cabin in them. Meanwhile, Robin turned his head to look back at the lake he loved and noticed something glinting in the distance. He was so curious that he decided to row back and find out what it was and there, of course, was the golden Cabin and Freya. He was moved by the cabin and invited Freya on his adventure with him.
They didn’t leave very long ago, so they are still away adventuring, but if you can find it, you can see Robin’s wooden hut and the golden cabin that Freya made for him, facing each other across the lake, awaiting their return.”
Project: Freya’s Cabin, Kielder Water and Forest Park, Northumberland, UK
Client: Kielder Partnership
Designers: Studio Weave
Structural Engineers: Price and Myers
Contractor: Millimetre

