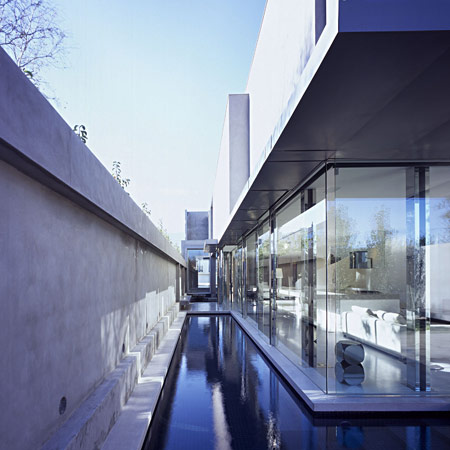
Ross Street by Robert Mills Architects
Australian studio Robert Mills Architects have completed a house surrounded by a pool of water in Melbourne, Australia.
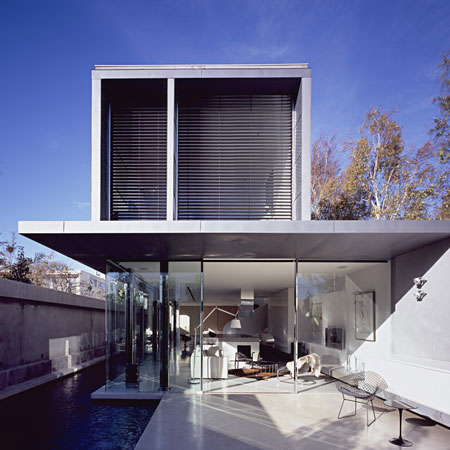
Called Ross Street, the front facade has no windows at all to shut out noise from the street, while the ground floor at the back of the house is glazed floor to ceiling.
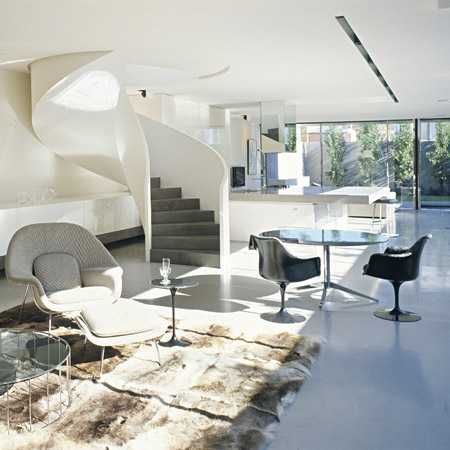
A large circular skylight in the ceiling upstairs illuminates a concrete spiral staircase.
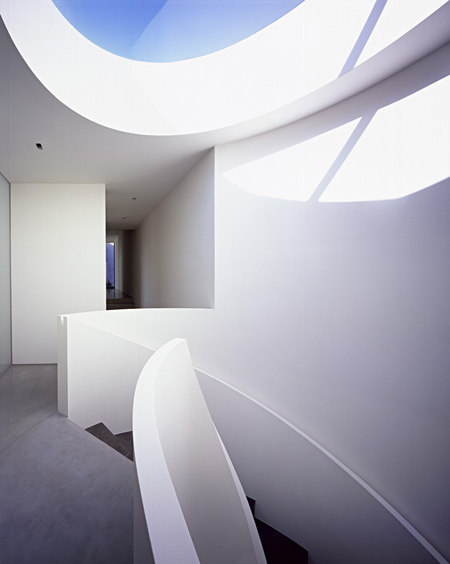
Interiors were designed by Australian studio Hassell.
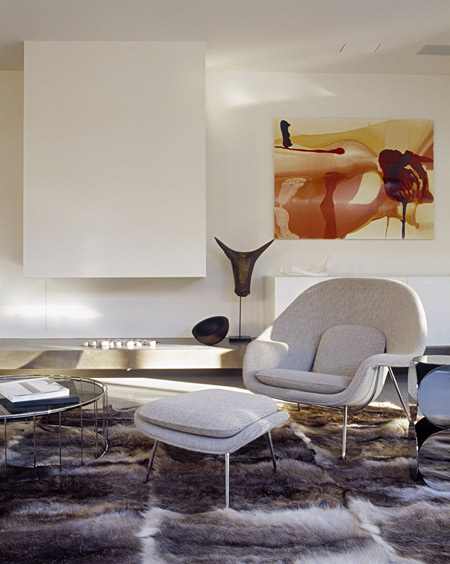
The information below is from Robert Mills Architects:
--
Ross St, Melbourne Australia
Fluidity of movement between spaces, both internal and external was of fundamental importance to the clients. Each room decants into the next with little impediment to create a spacious open environment. Careful spatial planning maximizes the available area on a relatively confined site.
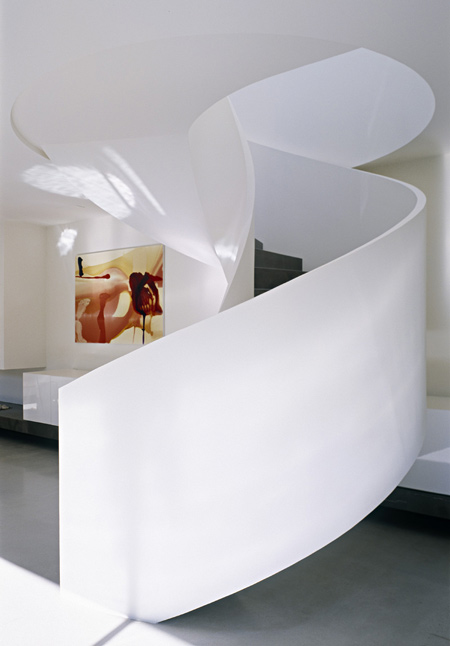
A low continuous platform creates a linear connection that flows through the ground floor and out into the open courtyard. This versatile horizontal element becomes a shelf, a fireplace, a kitchen and a dog kennel. On the first floor, a gallery style walkway echoes this linear connection between the master bedroom, guest bedrooms and bathroom. Pivot doors provide the study, located at the end of the kitchen, with both prospect and refuge from the activity of the living spaces.
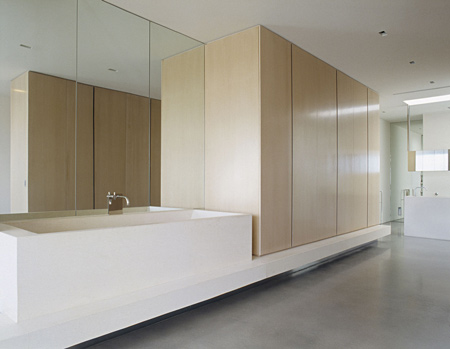
A sculptural staircase elegantly coils through the core of the residence initiating a vertical relationship between the internal horizontal spaces. The staircase is influenced by David Chipperfield's work. An oversised circular skylight above the staircase, floods the first floor with daylight.
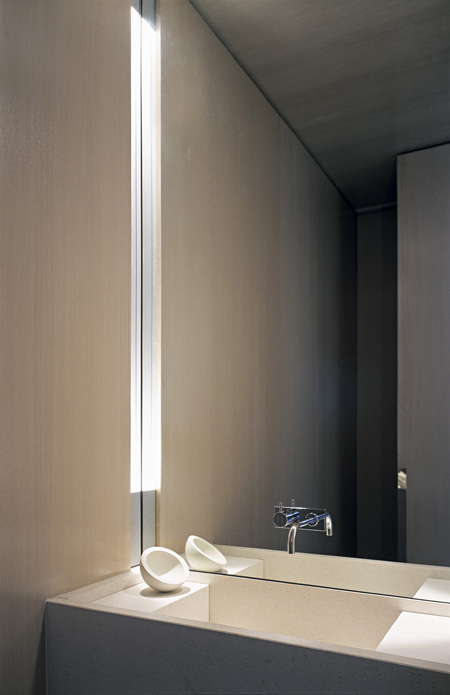
Throughout, a tactile mix of surfaces proliferates. From earthy limed American oak, limestone and concrete to smooth high gloss paint, chrome and mirrors. Continuation of the polished concrete flooring out onto the courtyard provides a seamless transition between the internal and external. A desire for longevity promoted the use of high quality finishes and fixtures, and ensured that luxury became a pleasurable consequence.
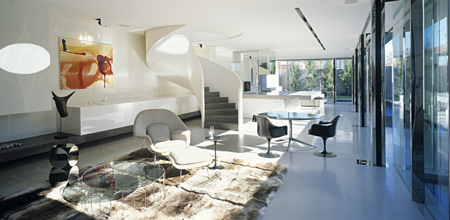
The simple tectonics of the building creates a sophisticated, balanced and harmonious design. Humanistic scale and a neutral palate of external materials ensure the home engages with the existing streetscape. A lack of openings in the front facade provides sanctuary from the noise and activity of life
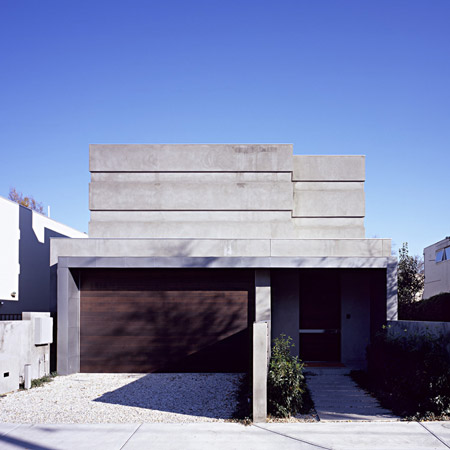
At the rear of the property, a folding concrete blade forms the boundary wall and pool edge. An additional fold divides the ground floor from the first. The zinc clad first floor perches atop a glass pedestal creating an asymmetrical yet balanced composition.
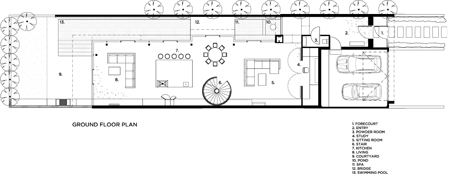
Click for larger image
Floor-to-ceiling glass walls allow the north light to penetrate the interior. Overhanging sections of the first floor and louvred shading to the western façade provides protection from the harshest of the sun’s rays. Natural ventilation is achieved through the automatic sliding doors and the open flowing interiors. Planting along the western boundary shades the building from the low western sun.
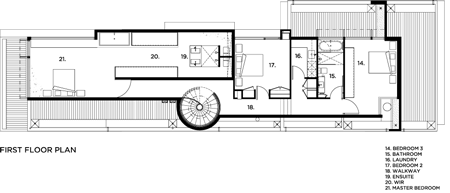
Click for larger image
External pools flow right up to the glazing line to define the building footprint. The concrete slab was engineered specifically to also act as the pool edge. Reflectivity and movement generated by the pools which start at the entrance and carry right through to the rear boundary create the illusion of expansiveness. Glass walls to the perimeter of the kitchen and living spaces provide direct visual connection with the pool.