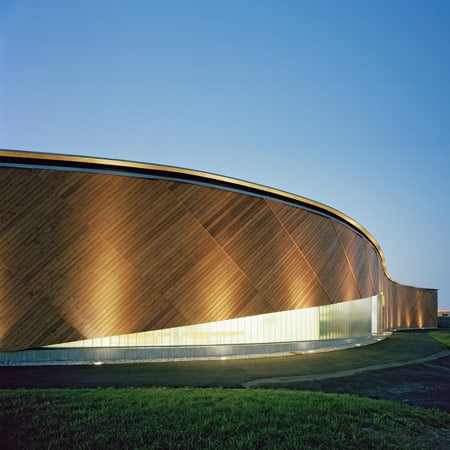Finnish studio ARK-house Architects have completed a centre for visiting seamen at Vuosaari Harbor in Helsinki, sandwiched between two long curving timber walls.
Called Helsinki Seafarers' Centre, the building is a multipurpose space provided for seamen who travel to and from the harbor, and includes coffee facilities, a laundry and computers.
The white interior is pierced by flashes of bright colour and large back-lit ceiling panels.
Photographs of this project are by Jussi Tiainen.
Here is some more information provided by the architects:
--
ARK-house Architects Pentti Kareoja, Seung-Ho Lee, Pasi Kinnunen
The plot for the projected Helsinki Seafarers´ Centre is situated by the main entrance to the Vuosaari harbour, on the northern corner of the area.
In practice the building location is the only point in the whole harbour area that contains any natural forms and elements.
As the only public building in the area, its role is to serve as a place of respite; a small multipurpose building for the seamen that arrive at the harbour from afar.
The starting point in a David and Goliath juxtaposition has required a carefully considered architectural strategy.
The infinitely small volume of the Seafarers’ Centre was in danger of being completely dominated by the crushing hectare-sized steel warehouses, and the artificial landscape of tarmac fields and container seas.
As a counter-point, a soft organic form language was chosen for the building, as well as a wood construction. The architecture of the building could be described as contextual in the wide sense of the word: the preserved hillock, with its trees and rocks, is an essential part of the architecture of the building.
The objective in the design of the building has been to create a unique identity, because in the best case scenario the distant traveller can take home a positive memory of something tantalizingly strange yet hospitable.
The completely wooden structure and its compact shape are a homage to the building tradition based on the purposefulness of wooden ships and the aesthetics that spring form it, as well as a comment on the ecological challenges of the present.
The premises offer both physical and spiritual nourishment: the spiritual word and composure, coffee, a laundry and computers. Particularly important are the cosy atmosphere and the simultaneous experience of familiarity and newness.
The wooden frame of the building and the laminated veneer lumber rafters have been reinforced by concrete walls cast onsite.
The board lining of the southern exterior face has been diagonally interleaved, and the north-side profile consists of vertically slanted Norrwegian-style tongue-in-groove siding.
The timber siding has been manufactured from lightly tinted Siberian larch.
The commissioners behind the project are the Finnish Seamen’s Mission and the Finnish Seamen’s Service, both of which have long traditions and an international history of supporting seafarers. The building has been consecrated as a church.
The denominational aspect is brought out in a sensitive way, respectful of the religion and cultural background of each visitor.
Architect: ARK-house Architects / Pentti Kareoja (principle), Seung-Ho Lee, Pasi Kinnunen
Location: Vuosaari harbour, Helsinki
Design period: 2007- 2009
Completion: autumn 2009
Size: 320 sq-m2
Commissioner: the Finnish Seamen’s Mission and the Finnish Seamen’s Service

