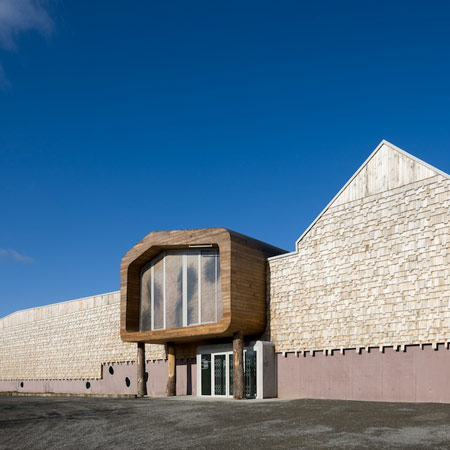
Ecomusée du pays de Rennes by Guinée + Potin Architects
Architectural photographer Stéphane Chalmeau has sent us his photos of a recently-completed extension to the Ecomusée du pays de Rennes in France, clad in wooden shingles and designed by French studio Guinée + Potin Architects.
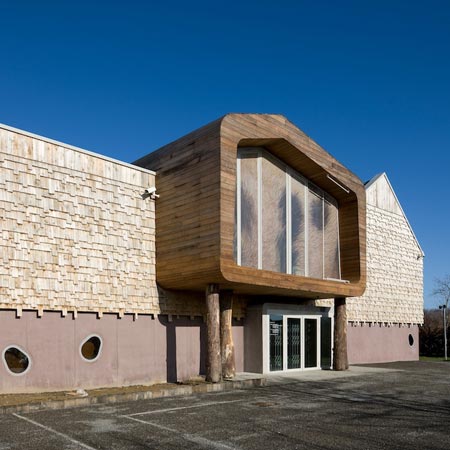
The long two-storey building is straddled by a second volume clad in wooden planks and supported on pillars made of raw tree trunks.
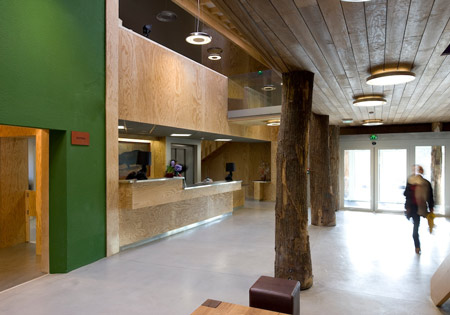
This pierces the first storey, becoming a ceiling for the entrance foyer and providing a temporary exhibition space.
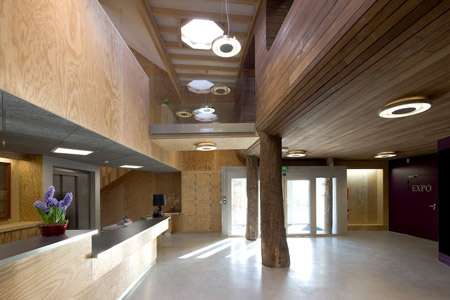
Here's some more information from Guinée + Potin Architects:
--
Extension de l’écomusée du pays de Rennes
Taking into account a strong natural context, the project shows a wood skin drawing with a graphic pattern, composing a generous scale for a “building-sign”, real “Eco-museum” showcase.
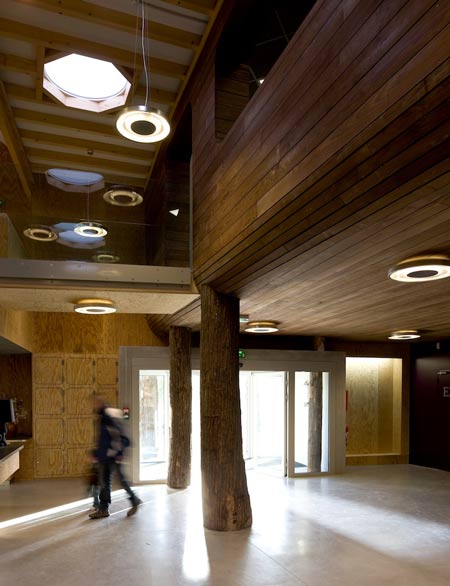
This formal intention, in addition to its impact, symbolises the program “Eco-museum” program, real exemplary teaching tool, this in prospect to a successful environmental integration.
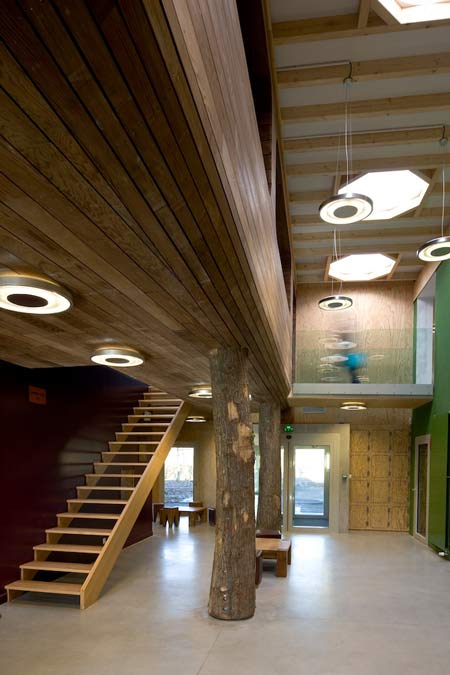
Holding account of the will to use natural materials, we have chosen materials principle “eco-biological”.
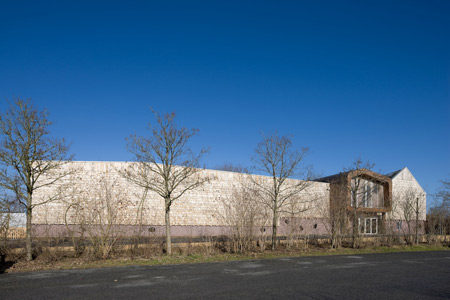
The extension of the entrance hall and the temporary exhibition is in timber framework and timber cladding.
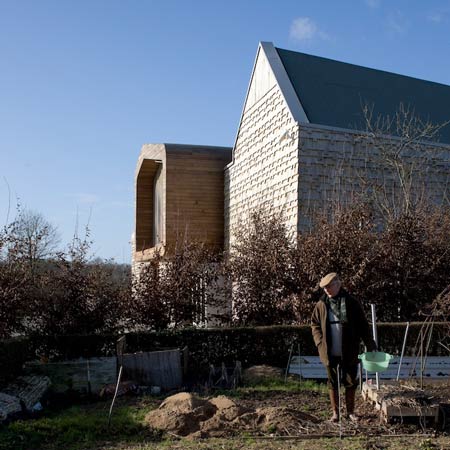
The use of “dry” producer allows a management of a clean building site, the conservation to the maximum of trees and the continuous use of existing buildings in period of work.
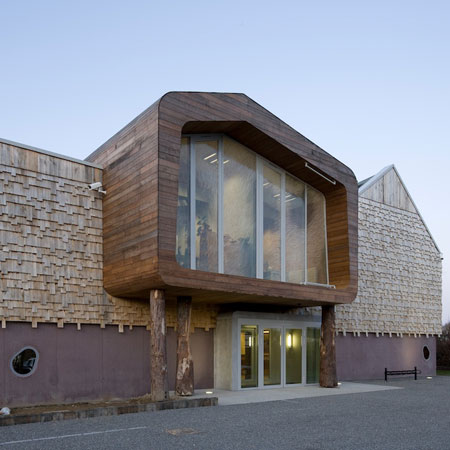
Southern side, the timber framework will put down an ecological concrete wall base and tinted in the mass with natural pigments.
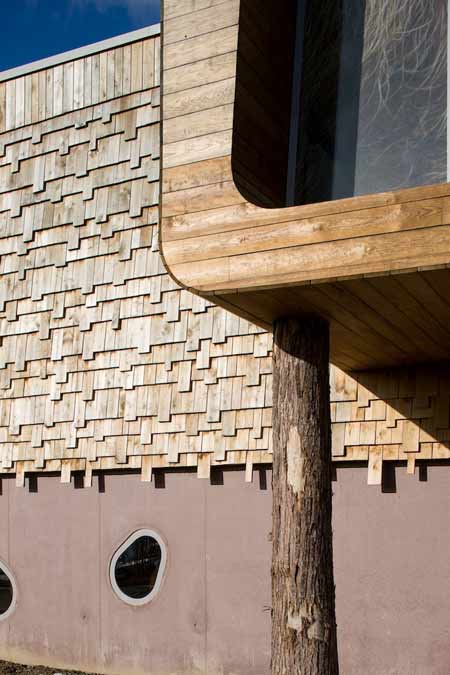
Above this wall base, the timber cladding is in natural wood shingles (chestnut) drawing graphic pattern and cover Eastern side of existing building with panel-insulating cladding.
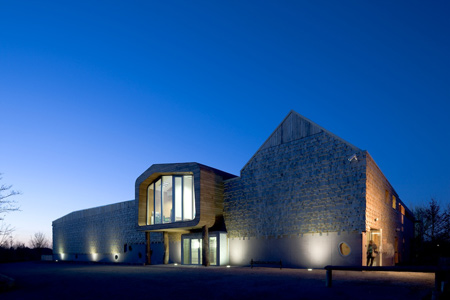
NAME: “Ecomuseum” in Rennes (France)
PROGRAM: Exhibition room and conference, entrance hall and offices for the “Eco-museum” of Rennes
ADRESS: Ecomusée du pays de Rennes – La Bintinais – 35 000 RENNES - FRANCE
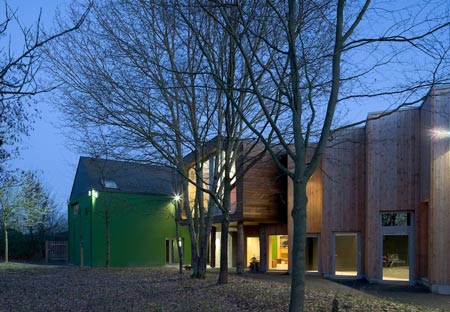
ARCHITECTURAL OFFICES: Guinée*Potin Architects, in Nantes, France
Architects: Anne-Flore Guinée, Hervé Potin. Collaborators: Céline Monvoisin, Solen Nico Engineering: ISATEG, Nantes, France
CLIENT: « Rennes Métropole »
SURFACES: 880 m2
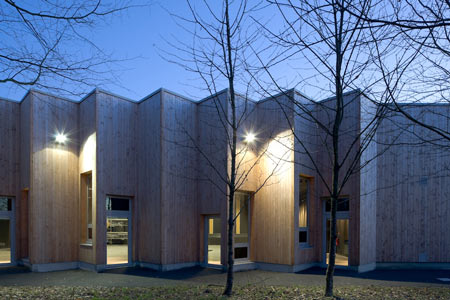
COMPETITION: 2007 (prize winner)
Studies: 2007
Construction: 2008
Delivery: January 2010
COST: 1850 000 € HT (without VAT).

Click for larger image
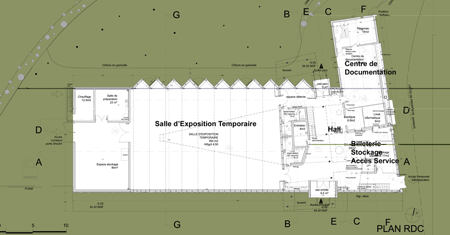
Click for larger image
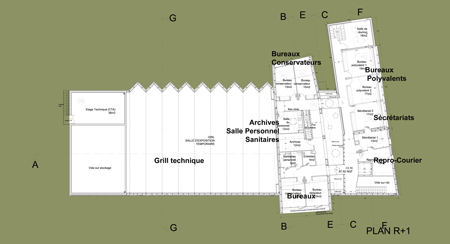
Click for larger image
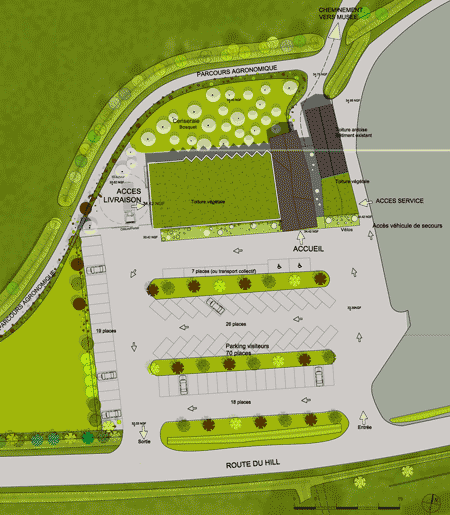
Click for larger image