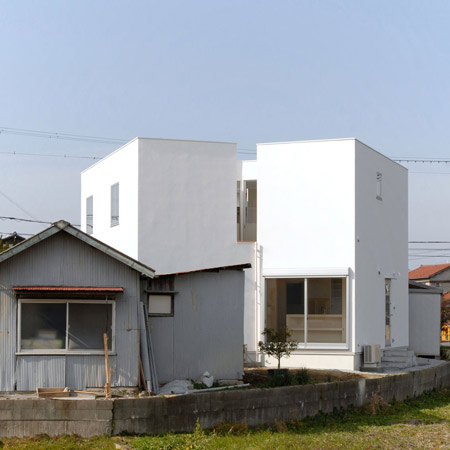Architect Tsuyoshi Kawata of Japanese studio Tonoma has completed a house in Usuki, Japan, which features a wooden terrace wedged between two volumes.
The two-storey building consists of two volumes joined at an angle to each other, with a balcony between them on the first floor.
Called Usuki House, the project sits between a barn and an existing larger house on the site.
The house also features a tokonoma - a recessed space traditionally used to display calligraphic scrolls, flower arrangements or bonsai.
The text below is from Tsuyoshi Kawata:
--
Usuki House
In the site, the shape becomes the semicircle shape in the neighbor of the main building.
It was necessary to build the new house in consideration of a main building and a small barn.
Therefore I regarded the residence of a main building and the barn, and posted the volume of the south side and the slippage volume which went in the shape of the hemicycle of the north side.
As a result, a remaining site becomes the garden, and the appearance with various expressions is formed. About the planning, I distribute each room by the volumes that I arranged aside and slippage, and the intersecting part becomes the lighting window.
At first, when I enter at the entrance hall of the south side, gentle light comes in the corridor which I bent. through a western opening, therefore impressive space is born. There is a tokonoma of the south side and courtyard of the north side in a Japanese-style room of the entrance west, and there is Living that a family lives in of the entrance east.
Living and Dining becomes the characteristic space by placement of the volume. They are just divided into living and dining in a bending part.
The lighting takes it in the south side and the southeastern side in front of the kitchen from a big window, and the morning sun comes into the dining room at breakfast, and the wife can watch a garden of the southeast side while working in a kitchen.
The second floor changes the first floor some impressions. I establish the balcony during the two volumes and arrange the nursery of the south side and the master bedroom of the north side.
As a result, inside space and remaining outside space formed by the condition of the site and placement of two volume bring about the slow relations of the family.

