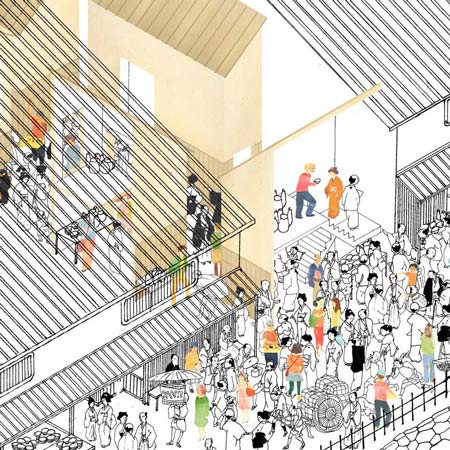Architect Tsuyoshi Kawata of Japanese studio Tonoma has designed a ceramics market to fill the gap between two buildings in Osaka, Japan.
Called The Ceramic Market, the project will be made up of six buildings connected by courtyards and bridges, and enclosed by the existing buildings on either side and a transparent roof.
The project aims to recreate a historic ceramic market that inhabited the same street 300 years ago and will include a house for the client.
Other work by Tsuyoshi Kawata featured on Dezeen: Usuki House (February 2010)
Here is some information from the architect:
--
The Ceramic Market at the gap space on a historic ceramic street of Osaka, Japan
This project is a urban renovation project, rebuilding the historic ceramic market that used to inhabit this street in Osaka, Japan. The ceramics street prospered in the Edo era 300 years ago, and ceramics Festival was held several years ago, but do not now. This project aims to revive the street and the prosperity of the stores.
The site of this building is narrow, and expensive buildings are built to the north and south of the site. The interior has to hold an exhibition of the historic articles and the exhibit space of the ceramist (Arita ware, Bizen ware, Kyoto ware, etc) as well as a house for the owner. At the same time, the site has to appeal to shoppers at the karmic market. The building is made up of six rooms placed over the site with courtyards in-between.
Click for larger image.
The appearance is the shape that cut them at the position of the site, and glass wraps up a ceiling and the wall. The inside space is different from an impression built in the gap of the high building which I looked at from the outside by taking this placement, and the space that seems to be the outside gives a mysterious impression to a person of visitor. And, in this building, We can enjoy the mysterious space where the old times overlapped now by a person of visitor going back and forth in the inside. Now, a renovation planning of the ceramics street is going.

