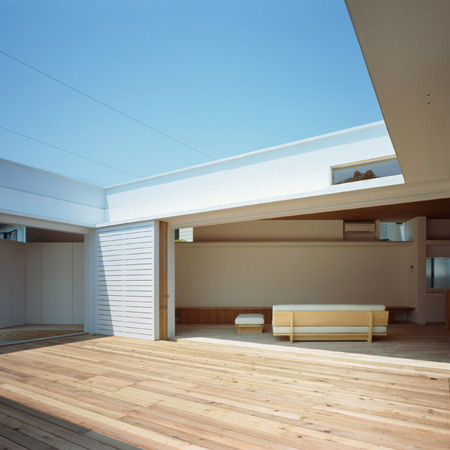Japanese studio Takuro Yamamoto Architects have completed a small house in Kashiwa, Japan, centred around a rectangular courtyard that has been rotated at an oblique angle to the rest of the building.
Named F-White, the one storey house has few outward-facing windows with most of the natural light coming from the courtyard, a private space with views only to the sky.
The angle of the courtyard divides the surrounding space into smaller rooms.
Here is some more information provided by Takuro Yamamoto:
--
F-WHITE is an independent one-storied house with a courtyard for a single family.
This house is located in suburb of Tokyo, and its neighborhood was developed 30 years ago. But no house had been built on this site, because the size of the site happened to be 1.5 times larger than typical size for suburban houses, though the width is not so big.
So this place had been unpopular, and used as a parking lot for a long time.
Though the site was unusual –larger than standard–, the budget for the house was usual. We had to find a way to make a good use of character of this site, with limited floor area.
Thanks to the size of the site, the sky above the center part of the place was so beautiful, because it is separated from electric wires over streets and windows of neighbor houses.
So we decided to put a courtyard (which doesn’t cost so much) with privacy, on the center of the site. This decision made this house one-storied, because lower height is suitable for the courtyard style, and larger footprint of one-storied house is suitable for the size of the site.
But if you put an outside space on the middle of the site whose width is limited, inside space of the house would be separated, and unified feeling of the house would be spoiled.
So we decided to put the rectangular courtyard at an unusual oblique angle to outer walls rather than a right angle. Because by locating like that, spaces around the courtyard can have enough area to stay, and be chained each other at their corners, without aisle.
This arrangement creates not only sense of unity of the spaces, but also spaciousness of the house, because this oblique angle makes the courtyard look like a box which happened to be thrown out on one very large internal space. And in spite of the spaciousness and simplicity of the plan, each space has it’s own function and different level of privacy. You can find new and different scenes, whenever you turn the corners around the courtyard.
Credits : Takuro Yamamoto Architects
Location : Kashiwa city, Chiba prefecture
Use : independent residence
Site Area : 259.31m2
Building Area : 122.03m2
Total Floor Area : 118.99m2 ( in Japanese Regulation)
Completion : April 2009
Design Period : August 2007-October 2008
Construction Period : November 2008-April 2009
Structure : Wood
Client : a married couple + a child
Architect : Takuro Yamamoto
A person in charge : Eiji Iwase (Takuro Yamamoto Architects)
Structure Design : Masuda Structural Engineering Office
Construction : Nagano-Koumuten
Furniture : tallman STUDIO

