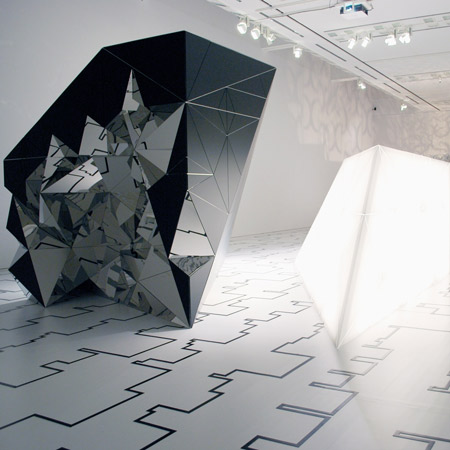An exhibition about the work of structural engineer Cecil Balmond of Arup is on show at the Tokyo Opera City Art Gallery in Japan.
Called Element - Cecil Balmond, the exhibition presents Balmond's thinking about geometry, pattern and space through three installations.
The first section is filled with photographs and drawings exploring rhythms and patterns found in nature.
A structure comprising H-shaped aluminium plates supported by chains fills the second gallery, while a puzzle made of four different tetrahedrons forms the third section.
The exhibition continues until 22 March.
Here's some more information from the gallery:
ELEMENT CECIL BALMOND
Tokyo Opera City ART GALLERY Japan
JANUARY 16 – MARCH 22, 2010
Born and raised in Sri Lanka and educated in chemistry, mathematics and architecture in Africa and Europe, Balmond went on to join the British multi-disciplinary firm ARUP, and has since worked on a variety of projects with world-famous architects such as Rem Koolhaas, Ito Toyo, and Alvaro Siza. The new geometry that Balmond has created has greatly increased the possibilities of contemporary architecture, freeing it from a closed, static paradigm based on rectangles, triangles, and circles, and transforming it into something dynamic, organic, and full of complexity. Although he makes full use of modern computer and construction technology, the roots of Balmond’s ideas are simple algorithms that code a building like genes build an organism. Balmond breathes life into architecture, imparting it with a pulsing, beating heart of its own.
While being contemporary architecture made with the best that technology has to offer, the structures that Balmond designs also reawaken instincts slumbering deep within the people who visit them, stimulating their senses and minds. Rather than just imitating the shapes of nature, Balmond draws out the beauty at the root of nature, and develops it into a spacious geometry. As such, he is the designer most widely recognized for freeing architecture from conventional frameworks.
Section 1: Seeking hidden rhythms
Almost no formal plans or models will be found in this exhibition. Balmond fills the start of the exhibition site with many photographs and drawings with the intention of creating an exhibition that hones each visitor’s senses and makes him or her think of using their body, rather than gaining understanding by reading information.
With an eye on the nature around him, Balmond finds the underlying order and rhythm that resides within nature—not just its superficial beauty—and develops that into geometry. Although based on simple rules, the nature that surrounds us displays amazing richness and complexity.
Take, for example, the way a tree grows by recursively branching outwards or the way the veins of a leaf spread out to cover every nook and cranny. Adopting Balmond’s point of view that nature has been wonderfully designed from the outset, Gallery 1 allows visitors to experience the elements of nature and enjoy the beautiful rhythms hidden deep within it.
Section 2: Architecture that continues to develop Designing the underlying mechanisms
To architecture, structure provides the organisational model that supports the building, and elements - the muscles - that distribute or shake off the impacts incurred during an earthquake. The purpose of traditional structural design is to strengthen a building by a skeleton. But, Balmond’s designs impart fluidity and flexibility. Instead of being unmoving, provide the entire structure with an overflowing kinetic energy. But how does he do this?
While being influenced by external factors such as the surrounding environment, of nature grows into unique organisms in accordance with the rhythms embedded in their genetic code. Balmond believes the same thing can be applied to architecture. He poses the question of whether it is possible to create rich architecture that grows naturally out of his own codes, responding flexibly to complex factors and conditions. Balmond’s job is not to design details, but rather to design the very structure that brings a building to life.
Gallery 2 showcases Balmond’s installations of new space on an architectural scale with large works like H_edge and Danzer, allowing visitors to experience his method of breathing life into constructs through the entire gallery space.
This three-dimensional work consists solely of H-shaped aluminum plates and chains. Unable to stand on their own, the plates and chains combine together in a regular way to support each other, creating a labyrinth space of seemingly infinite scale, extending both within and without.
Danzer
Danzer is a giant, three-dimensional puzzle. Close examination reveals that it is made up of only four kinds of tetrahedrons, each of which in turn is embedded with miniature versions of these four tetrahedrons. Nature abounds with these kinds of fractal forms, from the shape of coastlines to the branching of trees.
World-famous architects are keen to collaborate with Balmond, who is highly acclaimed as someone who doesn’t just give form to architects’ ideas, but propels projects to new innovative heights, drawing out potential from architects that they themselves didn’t even know they had. The structures he creates—many of them going on to constitute the eventual architectural design-represent rare examples of collaboration between architects and structural designers on a level that transcends traditional boundaries.
Showcasing Balmond’s creative collaborations with architects through photographs, drawings, and text, Section 3 introduces examples of actual projects that represent his ideas. Balmond’s own work on recent bridges and projects in Taichung and The Emirates proposes new insights into the totality of architecture.
Exhibition Title: Element - Cecil Balmond
Period: Saturday, 16 January – Monday, 22 March 2010
Venue: Tokyo Opera City Art Gallery
Open hours: 11:00-19:00 11:00- 20:00 on Fridays, Saturdays.
Closed: Mondays (except 22 March) and Sunday, 14 February

