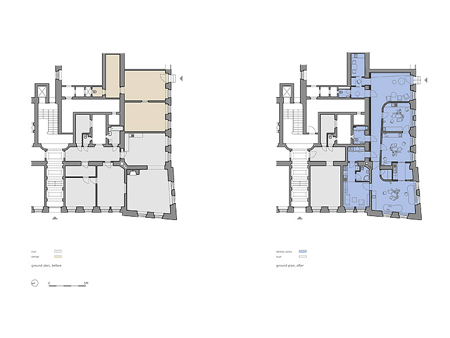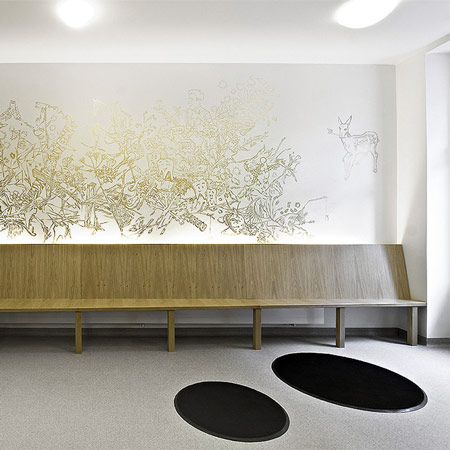
D.Vision Dental Clinic by A1 Architects
Lenka Křemenová and David Maštálka of Czech studio A1 Architects have completed the interior of a dental surgery in Prague where the walls are covered with illustrations of teeth, animals and plants.
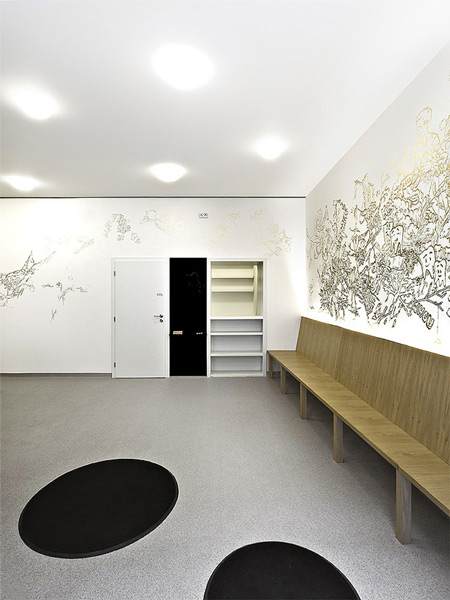
Called D.Vision Dental Clinic, the practice has rounded walls covered in oak veneer, which extend into the treatment rooms.
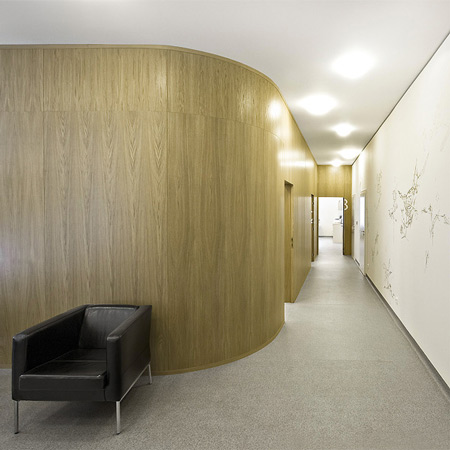
The walls were illustrated by Alexey Klyuykov and Vít Svoboda of CAP and feature images of teeth, animals and plants.
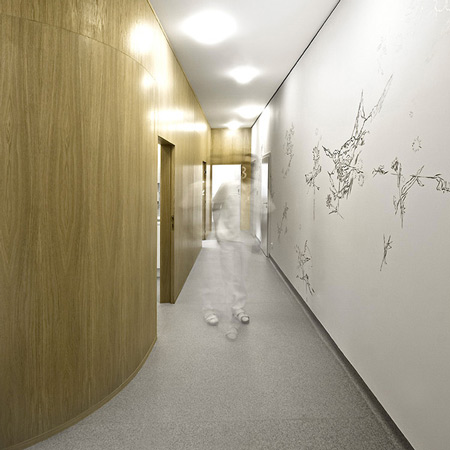
The drawings begin outside the clinic and continue through the waiting area and into the treatment rooms.
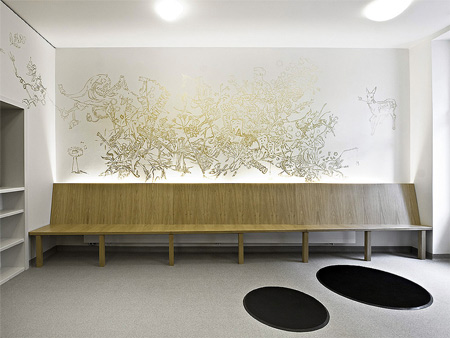
More about A1 Architects on Dezeen: Small House exhibition (November 2009)
Here is some more text from the architects:
D.Vision Dental Clinic
Blanicka Street, Prague, Czech Republic
Lenka Křemenová, David Maštálka / A1 Architects
New space for Dental Clinic D.VISION was opened after refurbishing ground floor at 19th century apartement house in Prague.
Beyond the regular dental treatment D.VISION practice also oral surgery, according to such a sensitive theme one of the main goals of architectural design was to break-through the stereotype of cold and often stressful environment of health care centres.
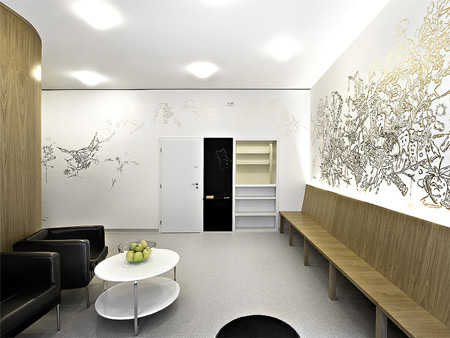
Rounded wall with oak veneer is the central motif and links the space of three treatment rooms and waiting area.
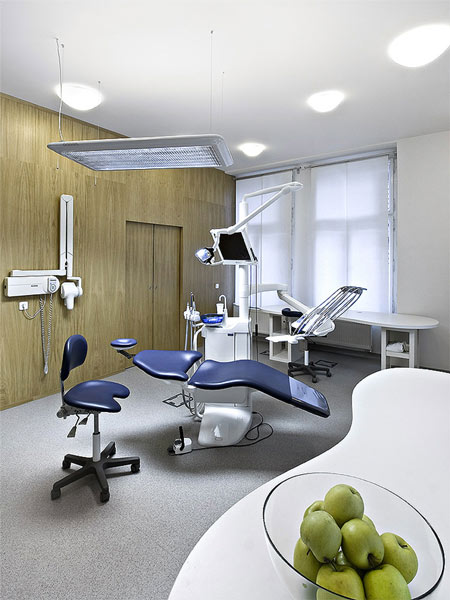
Beyond the pleasant oak texture the atmosphere of waiting room is characteristic for its ubiquitous painting by Alexey Klyuykov and Vít Svoboda the members of CAP.
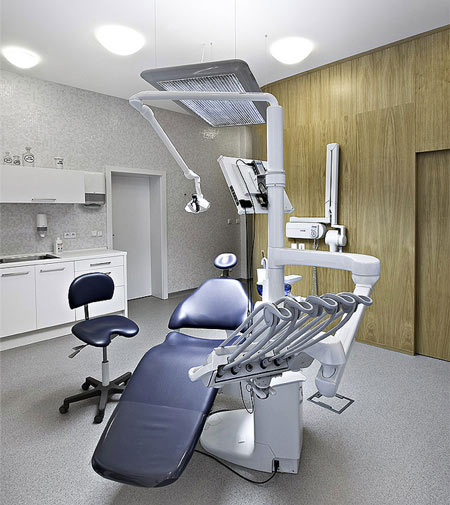
Those golden graffiti naturally leak in the interior from the street with its free funny attitude.
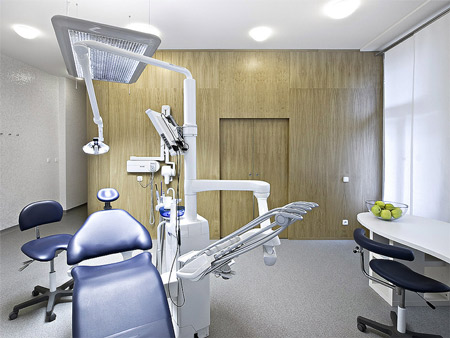
The oak wall also comes through the surgeries and together with light glass mosaic tiling brings calm environment for precise and concentrated dentist´s work.
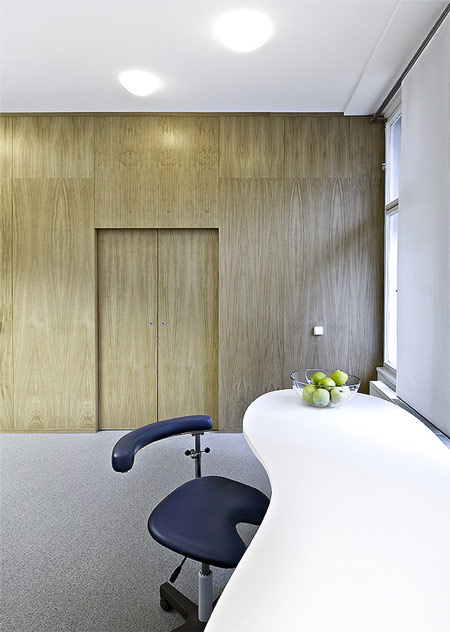
The oak veneer is designed in contrary with white furnishing in all treatment rooms, where the white colour associates purity, which is natural and important in health care.
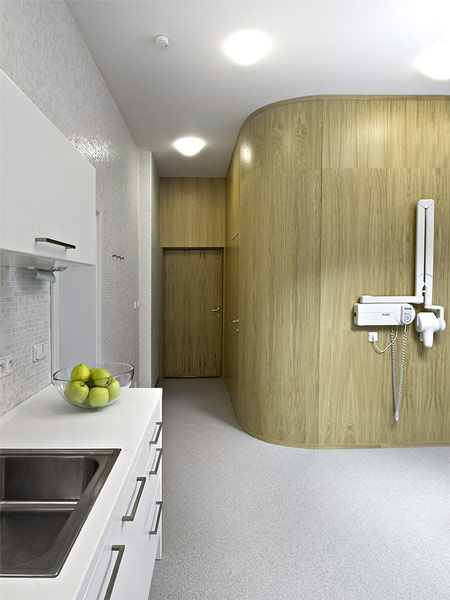
The space harmony is achieved by interaction of pleasant character of natural material and perfectness of white colour.
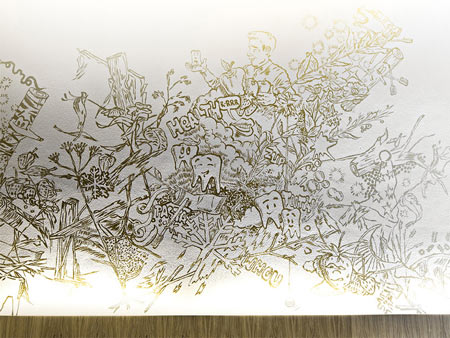
The interior is lit by series of round ceiling lights, which freely flow all around the space.
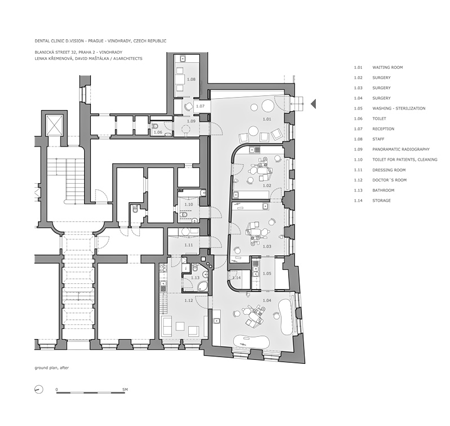
There are several functions within 150 square meters such as two main surgeries, one treatment room for orthodontist and dental hygienist, panoramic X-ray unit, waiting room with reception and a large room for doctors to relax after concentrated work.

Client: Dr. Radek Pokorný, Dr. Dita Hašková / D.VISION
Design: Lenka Křemenová, David Maštálka / A1 Architects
Graffiti: Alexey Klyuykov & Vít Svoboda / CAP
Built Area: 150 m2
Realization: Autumn 2009
