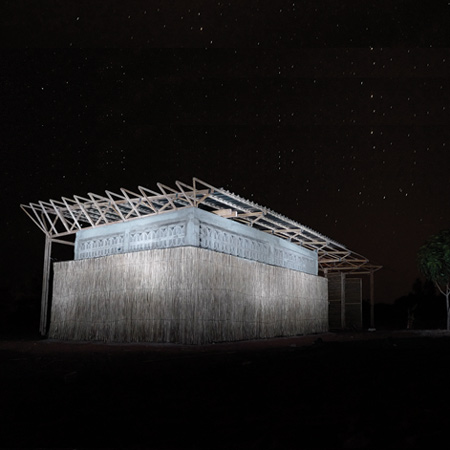Students from the Bergen School of Architecture in Norway have built a school building in a Mozambique village using sand bags, bottles and grass.
The building consists of an enclosed room for computers and a more flexible space with grass doors for English lessons, divided by a large sliding door.
A reinforced-concrete frame was filled in with sand bags and glass bottles were embedded in one wall.
The corrugated iron roof is supported over a wooden framework for ventilation.
The information below is from the students:
19 architect students, 5 weeks in Southern Africa, a school building in 12 days
Being an architect in a foreign culture
As one of the master-courses offered at Bergen School of Architecture, ‘Being an architect in a foreign culture’ emphasizes social and local awareness in the architectural approach. The student is to investigate and analyze the surrounding impressions and settings, and the role of the architect becomes a topic of discussion. This autumn of 2009, 19 architect students set out on a journey to Mozambique with no initial intention to build anything.
Chimundo
It was an emotionally strong encounter when we arrived at Sister Catarina’s daycare centre for disadvantaged children in the small rural village of Chimundo. With the help of the non-governmental organization Aid Global, Catarina also ran a trainee centre for teaching adults, which helps her cover expenses on the daycare centre. However, the lease was running out, and threatened the existence of the daycare centre.
After two weeks of registrations and understanding the logic of the place, we commonly agreed to build a school-building at Catarina’s plot for multi-purpose use as trainee centre in the afternoon and as an extended space for the children during day-time. With only 12 days to go we had to start straight away.
The building
With a simple structural body, the building consists of a closed room for computer-learning, and an open room for English teaching. Solid walls and the opportunity to close off completely make the computer-room safe in terms of burglary. The open room connects with the outside, is spatial with a tall ceiling and transparent walls embracing the light.
A framework of reinforced concrete makes a permanent bearing structure in the closed room. The framing allows for cheaper more temporary materials as in-fillings. We experimented with sandbags in the east and north facade, where they functions as thermal mass in the winter, while an extension of the roof prevents sun exposure during summer.
The shaded south facade has a glass-bottle wall for letting in light and keeping dust out. Bottles give an aesthetic quality, and make a good alternative to expensive windows.
The roof collects rainwater into a cistern and is made with corrugated iron sheets that sit on low-cost, self-made trusses. The trusses give a natural ventilation gap for cooling, and an inner-roof of cheap locally bought straw-mats filter hot air out.
Light straw-doors in the open room give a flexible use of space. The room can open up completely towards the inner school-courtyard to the south, and a small mango tree to the north.
The two rooms are divided internally with a large sliding door so that they can be used both separated and as one.
We wanted to stay within a reasonable economic framework and tried to use as much local materials as possible, combining vernacular methods with new interpretations. The whole construction is done in a demonstrational manner so that it is easily understood and can be carried out by the people of Chimundo. As a result, the building is in itself educational.
Location: Chimundo, Mozambique
Project team Students: Gøran Johansen, Stine Bjar, Silje Klepsvik, Larisa Sarajlija , Olafia Zoëga, Birgitte Haug, Tord Knapstad, Kristian Endresen, Anette M. Basso, Mathias Wijnen, Dan Paul Stavaru, Naeem Searle, Siri Nicholaisen, Maria Flores Adamsen, Monica Xiao, Irmelin Rose Fisch Wågen, Tale Marie Haaheim, Ina Bakka Sem-Olsen, Eirik Solheim Aakhus
Project team Professors: Andrè Fontes, Sixten Rahlff
Project team Organizer: Bror Hansen
Client: Sister Catarina
Budget: 45000 NOK (8500 $)
Project year: September-October 2009
Sponsors: Bergen School of Architecture
Photographs: Ina Bakka Sem-Olsen, Tord Knapstad, Stine Bjar, Olafia Zoëga, Sixten Rahlff, Bror Hansen

