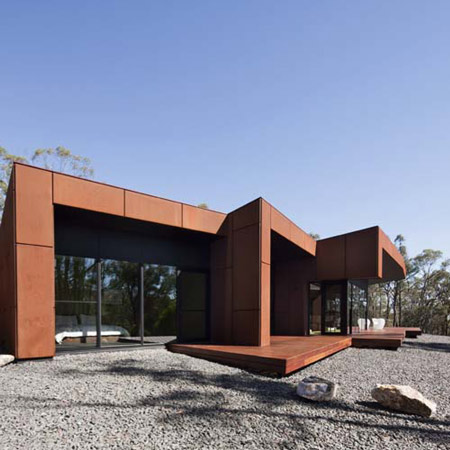
Smokey Town by Judd Lysenko Marshall Architects
Judd Lysenko Marshall Architects of Melbourne have completed a Corten steel-clad house in Smokey Town, Australia.
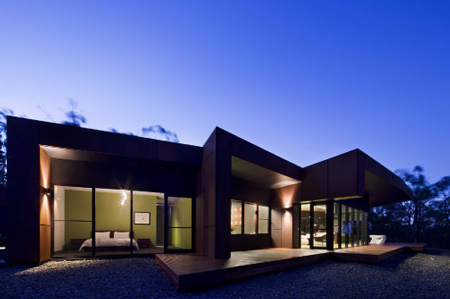
A series of staggered brise-soleils protect the interior of the single-storey home from exposure to the sun.
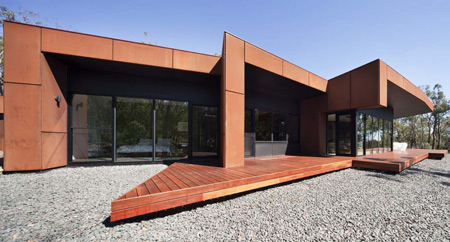
Angular terraces extend out from each shaded area.
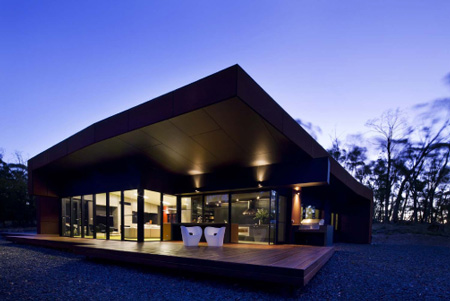
The following is from Judd Lysenko Marshall:
Box
When a form is so familiar, we often look past it to focus on what might be in it, or on it, or perhaps we never notice it at all.
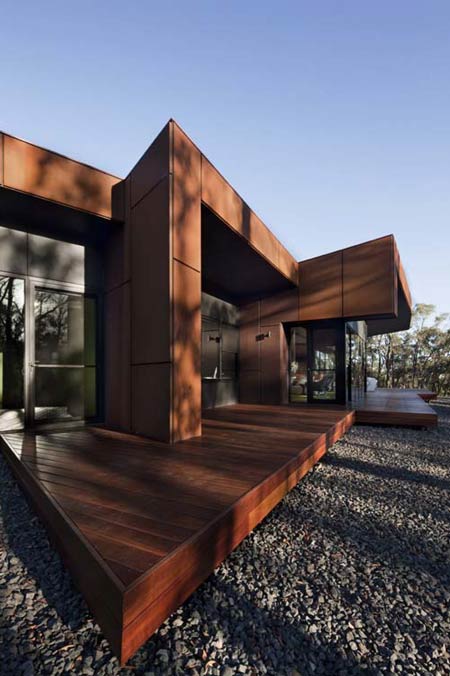
Sol LeWitt’s 1974 “Variations of Incomplete Open Cubes” is an exhaustive exploration of a single theme, yielding surprising and delightful results.
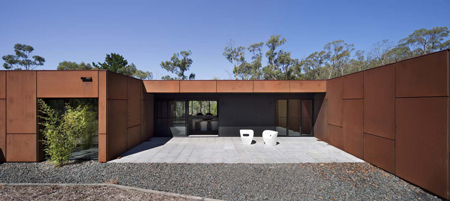
Similarly, this home explores simplicity of gesture, and the minutiae of geometric adjustment to uncover diverse and serendipitous forms.
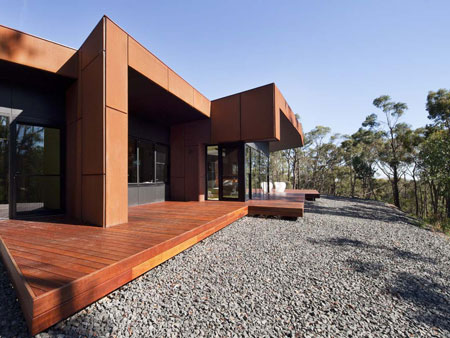
Solid
The Smokey Town House investigates monumentality and permanence.
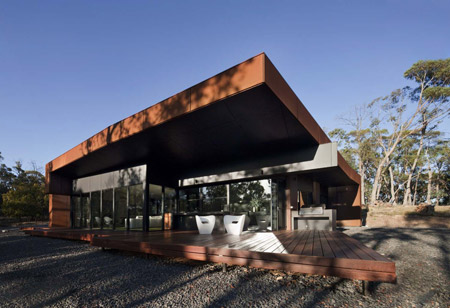
Nestled on the edge of remnant scrub, the almost geological form seems at once perched and embedded in the clay stratum.
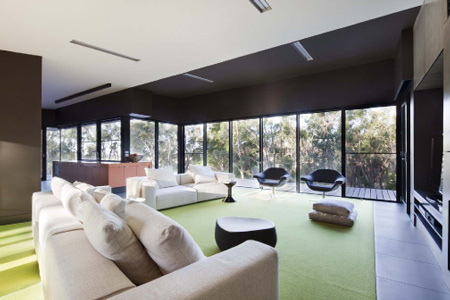
The overscaled planar elements can be read as both monumental and ephemeral, an intense mass, yet exposed and eroded.
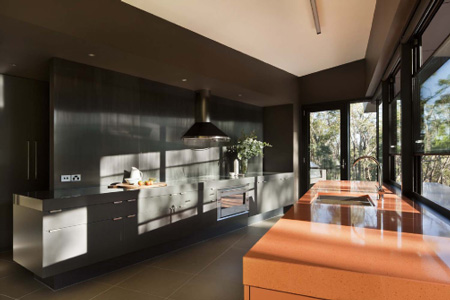
Overlap
The scheme’s twin axes overlap a single pitched roof to create a set of sheathed interiors.
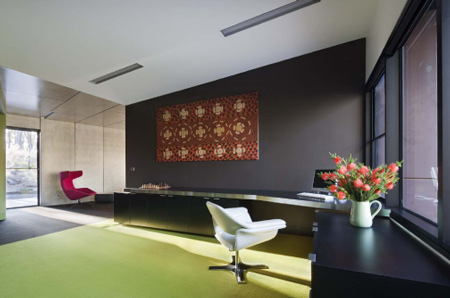
From the outside, these are read as a carved mass that exploits the possibilities of the tactile material – the thick folded surface defining mass and void.
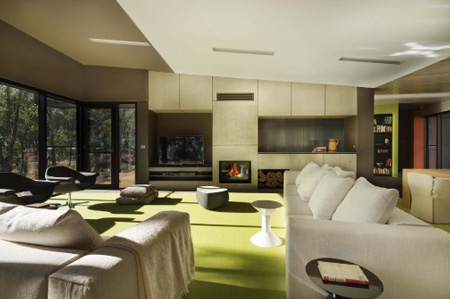
The resultant form is at once cavernous and expansive, lean and generous, tight and maxed out.
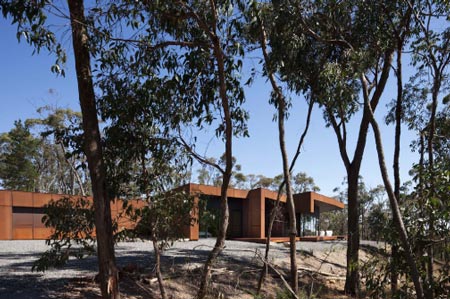
Twisted Axis
The interior is plainly open, but not open plan. Defined by two distinct parts severing the common from the private, the enfolding volume creates a changing spatial arrangement, through the capture and release of carefully framed views.
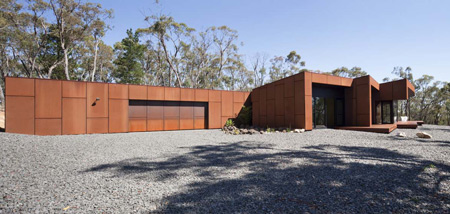
Deep Shade
Crafted so as to avoid intense solar exposure, the dimension of shadow and light defines the occupation of this dwelling. This is architecture of surface and volume – a hard shell engorging a vivid and expressive belly.