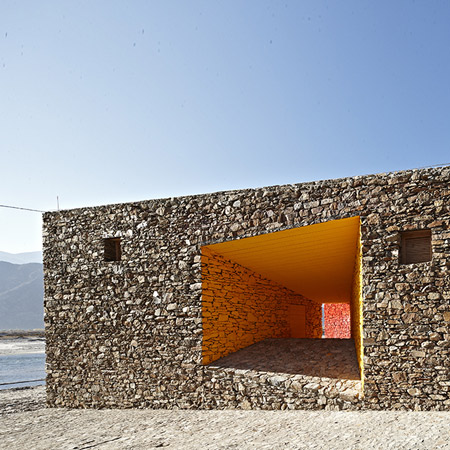Architects Standardarchitecture-Zhaoyang Studio have completed a visitors centre next to a river in Tibet.
The building was constructed using local vernacular techniques and brightly coloured pigments from local minerals have been painted directly onto the stone walls of the interior.
Called Niyang River Visitor Center, the building contains a ticket office, changing room and bathroom.
Photographs are by Chen Su.
The text below is from the architects:
Niyang River Visitor Center
Mirui Road is a tourist road that meets Highway 318 connecting Tibet and Sichuan province. This road meanders southwards along the Niyang River. Within this 20km distance to the Brahmaptra Canyon, the specific terrain and landscape of Niyang River can be enjoyed from the road. Daze Village was chosen to be the entrance to this tourist attraction. There is little land left for further development in this village, therefore the river beach along the road was the only choice for the site of a tourist center.
The road separates the river beach from the nearby mountain. How to establish relationships between an isolated building and its surroundings is the main concern of our design. The building’s exterior boundary is a response to the border conditions. The inner public space is “carved” out from the irregular-shaped volume. The central courtyard connects four openings, responding to the orientations and circulation. The left over mass after “carving” accommodates three major interior functions- a ticket office, a dressing room for rafting and toilets. This seemingly arbitrary plan is actually shaped by circulation, program and site conditions. The geometric character of the volume and space forms a dialogue with the surrounding landscape.
The construction of this building adopted and developed the techniques of the Tibetan vernacular. On top of the concrete foundation a 600mm thick load-bearing wall is erected. Most openings have deep recessions. The 400mm thick walls at both sides of the openings work as buttresses, increasing the overall structural stability and reducing the interior span as well. Beams for bigger spans are made from several small logs bonded together. A 150mm thick layer of Aga clay covers the waterproof membrane. Aga clay is a vernacular waterproofing material. It stiffens when tampered with water and works as another layer of waterproofing and heat insulation. Its plasticity allows gutters to be shaped. Roof drainage is well organized with these gutters and channel steel scuppers.
Color is a crucial element of Tibetan visual culture. We introduce a color installation into the building’s inner public space. The local mineral pigments are directly painted on the stone surfaces. The transitions of colors highlight the geometric transitions of space. From morning to dusk, the sunshine changes its direction and altitude angle, penetrating through the different openings. When passing through the building, people perceive ever-changing color combination from different perspective and at different time. There is no cultural symbolism in this color concept. These colors are abstract. They multiply the spatial experience and also work as an performance of colors independent from the concept of architecture.
Location: Daze Village, Linchi, Tibet
Client: Tibet Tourism Ltd.
Floor Area: 430 m²
Structure System: Stone Load-bearing Wall + Timber Roof
Cost: 1,000,000 rmb
Design Phase: Jan.2009 - May. 2009
Construction Phase: Jun. 2009 - Oct. 2009
Architect: Standardarchitecture-Zhaoyang Studio, Beijing, China
Design Team: Zhao Yang, Chen Ling
Critic Team: Zhang ke, Zhang hong, Hou zhenghua
Photographer: Chen Su

