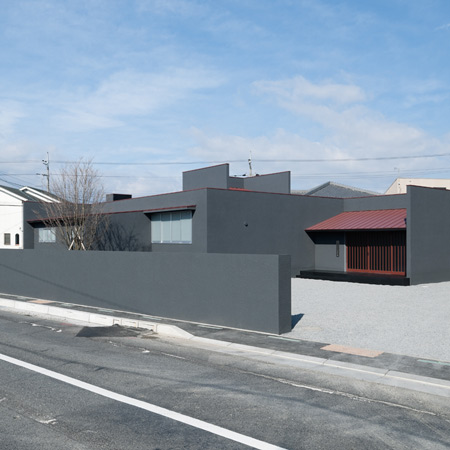Japanese studio FORM/Kouichi Kimura have completed a house in Shiga, Japan, that spreads out from a central courtyard.
Called House of Spread, the single-storey home has a dining room, bathroom and bedroom bordering the courtyard while a living room and Buddhist altar are positioned deeper in the house, further away from direct daylight light.
A rock in the courtyard and tower on one side of the building are intended to distract inhabitants' gaze from the surrounding buildings.
Photographs are by Takumi Ota.
The text that follows is from Kouichi Kimura:
House of spread
This is the house for a couple aged 30-something.
When I began to design the house, the client requested that the living room should be connected to a Japanese room, and that a Buddhist altar be appointed in the Japanese room.
These two requests strongly reminded me of the “Japanese” space, which has become a starting point to make the entire concept of the architecture and to design this house.
To make good use of benefit of the spacious site, we planned a one-storied building that surrounds a courtyard. For a Japanese-style space in which to appreciate the garden, the flat building reflects aesthetic values of the Japanese.
We avoided the living room and Japanese room from being faced with the courtyard, which only allows indirect light to reach these rooms. The spaces therefore become dim, imparting “Japanese” taste.
This also produces expectation for the sunlit courtyard. You can feel brightness of the courtyard only when you get to the dining room beyond the living room.
In contrast, the dining room, bed rooms, and bath room are faced with the courtyard, taking in plenty of sunlight.
The courtyard, which looks like abstraction of the Japanese garden, features the carefully positioned natural rock and the tower that rises vertically from the exterior wall.
These two elements are intended to gather the line of sight of people in the room, and thus to keep their attention away from the mundane landscape expanding outside the architecture.
For this house, the relation between the courtyard and each room has been carefully considered to determine the position.
The flow lines from the courtyard spread the “Japanese” spaces around the architecture that involves various feelings inside.
Architects: FORM/Kouichi Kimura Architects
Location: Shiga, Japan
Client: Private
Construction Year: 2010
Site Area: 707,21m2
Constructed Area: 152,33m2
Photographs: Takumi Ota

