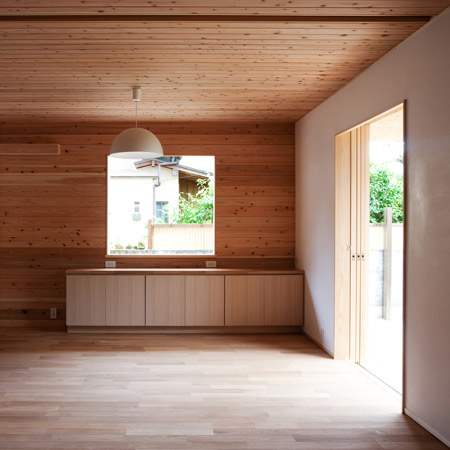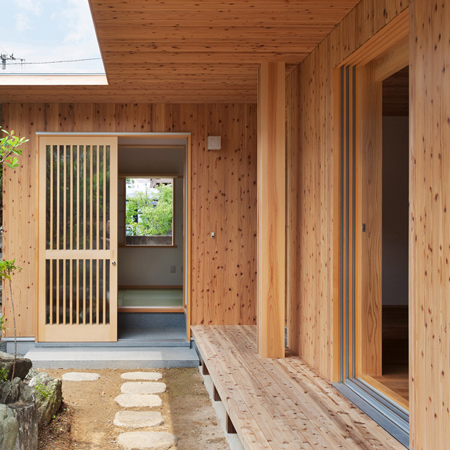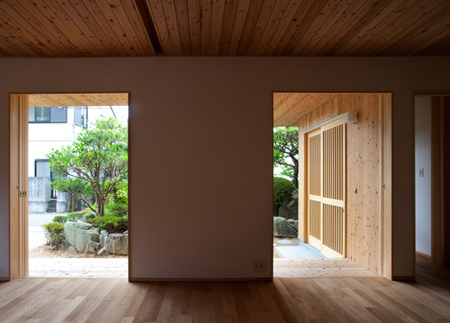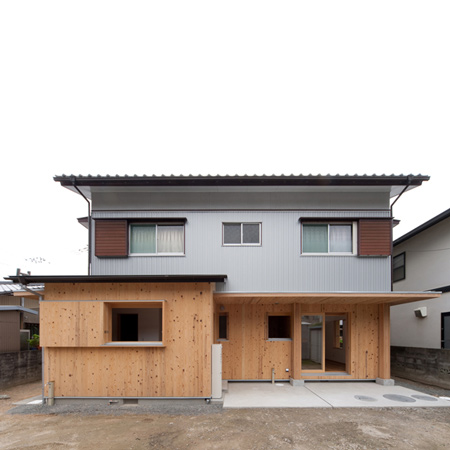Japanese architect Schuichiro Yoshida have renovated the ground floor of a two-storey house in Tokushima, Japan, demolishing everything except the columns and foundations while leaving the upper floor intact.

The clients had already extended the original one-storey 1970's house with a first floor steel extension.

Yoshida demolished the ground floor, retaining the supporting structure, and constructed a wooden living area and tatami room with views over mount Bizan.

The following information is from the architects:
House in Bizan
The house in Transformation
The owner obtained one-story house in 1974, and they added the upper floor of steel structure after 2 years. And moreover, they extended kitchen space in 1999.
The former ground floor was divided in some small rooms and there was not space large enough for them to enjoy their time with their guests.
In 2008 the owner decided to restore the ground floor to be more comfortable.
The ground floor is demolished except its structure such as columns, beams and foundations.
The walls, eaves, floors, ceilings are all renovated. A larger room was planned with a new Japanese “Tatami” room added into the existing garden.
Although this site is surrounded by Mt. Bizan, symbol of Tokushima city, the former house wasn’t in good condition for looking at the mountain from the ground floor.
In this project the windows and eaves are carefully placed so that they could enjoy the view of Mt. Bizan beyond neighbor houses and their gardens.
Materials
Exterior walls, eaves, ceilings and flames of interior fittings: Japanese cedar
Interior wall finish: white plasterer finish of traditional Japanese material “shikkui”
Floor finish: white oak flooring, Japanese “Tatami”(straw-covered reed mats)
Windows, exterior fitting: yellow cedar
Furniture, doors: white ash
Sliding doors: lattice doors of yellow cedar covered with Japanese paper “Shoji”
Location: Tokushima Japan
Type: House for single family (Restoration of ground floor)
Construction area: 80m2
Architect: Shuichiro Yoshida Architect
Construction: Homare Kensetsu
Date of completion: July 2009
Photographer: Akira Yonezu

