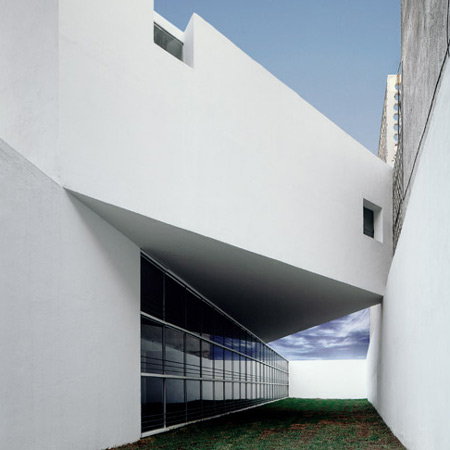Mexican studio FRENTEarquitectura have completed a house in México City where the upper storey overhangs a long strip of garden.
Called Mixcoac House, the project involved demolishing and rebuilding a house on the site, retaining the only the street-facing facade.
Above image is by Paul Czitrom
The ground floor of the new residence occupies one side of the long narrow site, creating a strip of garden next to it.
Above and top photos are by Paul Czitrom
The upper storey is twisted to cantilever out over this narrow lawn.
Photographs are by Juan Pablo Maza except where stated otherwise.
Here are some more details from the architects:
Mixcoac House
Preserving only the street-front façade the project consisted of the demolition of an old building and the design of a new house in a chaotic neighborhood of Mexico City with very low budget.
Spaciousness impression is created on the small lot by dividing lengthwise the ground-floor and concentrating the construction on one side, taking the fullest possible advantage of the depth of the lot for the garden. The sky printed on the canvas at the lot’s boundary, helps to achieve the initial idea.
Scale and perspective were manipulated by inclining planes, treating textures, and varying the window modules to achieve visual effects that underline the idea of spaciousness.
The staircase vanishes into the kitchen wall while natural sunlight is driven into the living-room through a skylight. The master bedroom consists of a turned volume that gains the view towards the garden next door.
The house has a living and dining room, bedroom, study, kitchen, and bathroom on the ground floor, and a master bedroom, closet, bathroom, and terrace on the upper level.
Click for larger image
Typology: Private House
Location: Mixcoac, México City
Area: 92 sqm
FRENTEarquitectura + PRODUCTORA
Project Team:
Juan Pablo Maza
Carlos Bedoya
Wonne Ickx
Victor Jaime
Abel Perles
David Ortega
Gabriela Morales
Verónica Espinosa
Jair Calderón
Structural Engineer: Oscar Trejo
Images:

