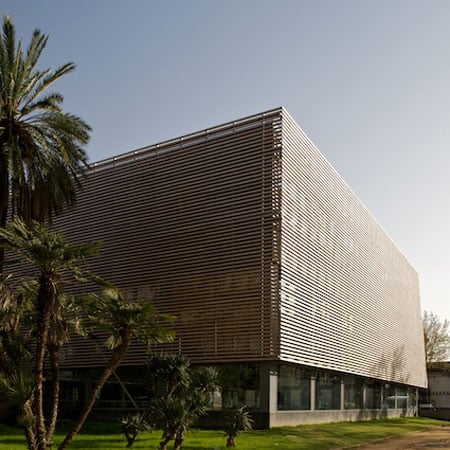
Parc de la Ciutadella sports centre by Batlle i Roig Arquitectes
Photographer Filippo Poli has given us images of a new sports centre in Barcelona by Catalan architects Batlle i Roig.
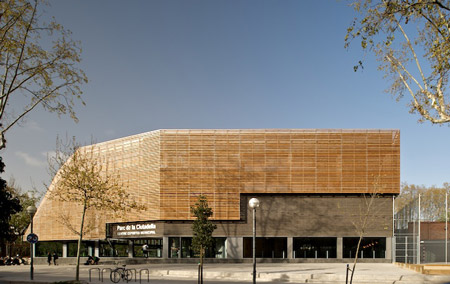
The Parc de la Ciutadella sports centre, built in one of the densest parts of the city, straddles remains of the 18th century walls of Barcelona's citadel.
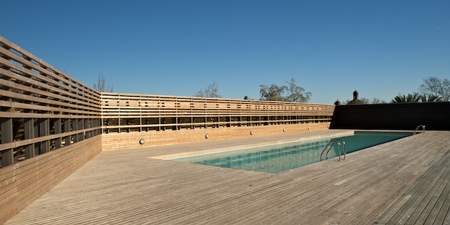
The old walls are visible from within the sports centre.
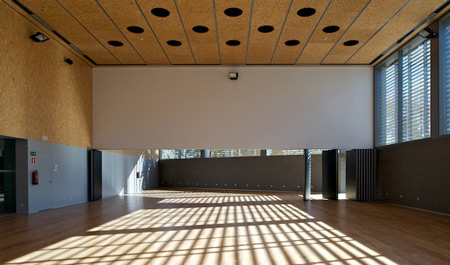
Here's some text from the architects:
Sports centre Parc de la Ciutadella, Barcelona
The district of Ciutat Vella, one of the most densely populated in Barcelona with 111,290 inhabitants, is on the constant lookout for open spaces as sites for necessary amenities. Its built fabric is the third densest in the city, with 24,786 inhabitants/km2, and this, along with the historical remains in its subsoil, means that finding suitable sites for facilities sometime calls for planning and engineering operations that would be unthinkable in other sectors of the city.
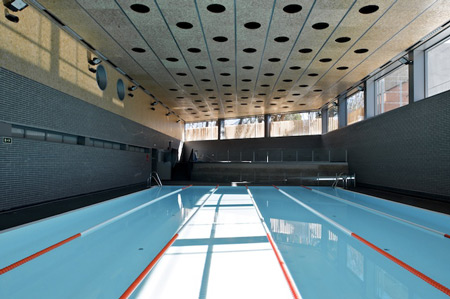
One of the amenities lacking in the district was a sports centre of approximately 4,500 m2, including an indoor basketball court of regulation size, a multipurpose outdoor court, an indoor and an open-air swimming pool, a gymnasium that can be divided into various spaces, and the corresponding changing rooms and bathrooms. In the general framework of the revision of the Parc de la Ciutadella Master Plan, set within the district of Ciutat Vella, it was decided to set aside a considerable area for a sports amenity to replace and improve some outdoor courts that had met with great success among the local population, next to the gateway to the park at the end of Avinguda Marqués de l’Argentera.
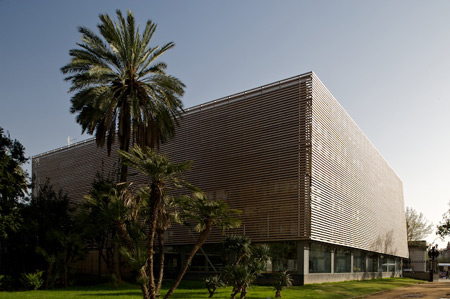
The site chosen for the amenity continues the line of buildings that form the façade of the Parc de la Ciutadella on Passeig Picasso: the former restaurant of the 1888 International Exhibition, now the Museum of Zoology, designed by Lluís Domènech i Montaner; the Glasshouse by Josep Amargós i Samaranch; the Museum of Geology and Natural Sciences by Antoni Rovira i Trias and, finally, the Shade house by Josep Fontseré i Mestres.
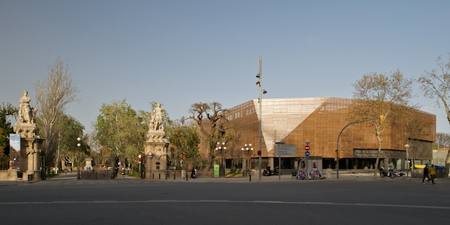
The original project for the Parc de la Ciutadella, drafted in 1873, also by Fontseré, envisaged the construction of another building beside the Marquès de l’Argentera gate to complete the string of buildings enclosing the park on the Ciutat Vella side. The proposal involves a floor plan of approximately 750 m2. Its proximity to the aviary involved remodelling the cages and proposing a new layout (see project for the Macaw Cages for Barcelona Zoo).
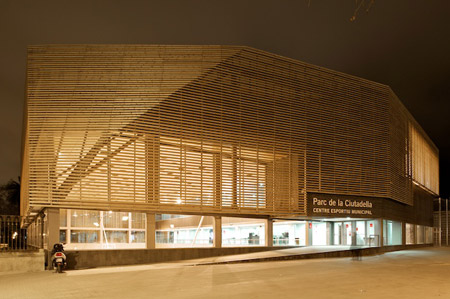
The project sets out to harmonize the scale of the sports centre with that of the park’s other buildings, organizing the programme to occupy the minimum footprint without rising above the other buildings. To this end, the main uses (sports court, swimming pool and changing rooms) are situated on a basement floor approximately 3.5 metres beneath the level of the park. The ground floor, at street level, contains the general foyer and entrance control to limited-access floors. It also provides free access to the tiered seating of the sports court and connection through the building from Passeig Picasso to the Parc de la Ciutadella, as in the case of the Glasshouse.
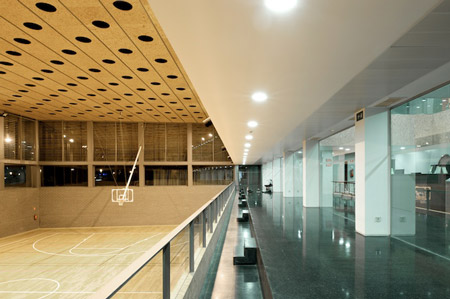
The first floor accommodates the multipurpose gym and fitness spaces, and the second floor houses the rest of the programme required by this type of amenity (medical centre, installations, etc.), as well as incorporating an open-air swimming pool with its associated services. This high-rise organization exploits the difference in headroom between the sports centre and the swimming pool to terrace the building and reduce the general height to 14 metres, considerably lower than the adjacent buildings and even lower than the surrounding trees.
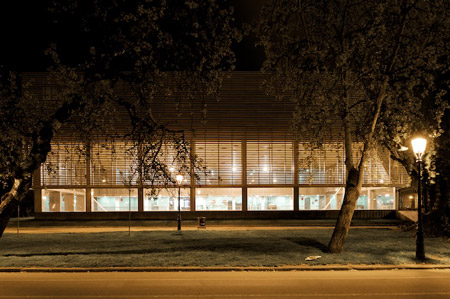
During the preliminary project, remains of the walls of the former Citadel built in 1714 by King Felipe V were found on the site, five metres below the level of the park. The architectural quality and archaeological value of the remains prompted us to adapt the project to the layout of the walls and leave them on view to visitors, at least around the swimming pool. Their layout delimits and separates the leisure area from the swimming pool, with a shallow trench to protect the ruins.
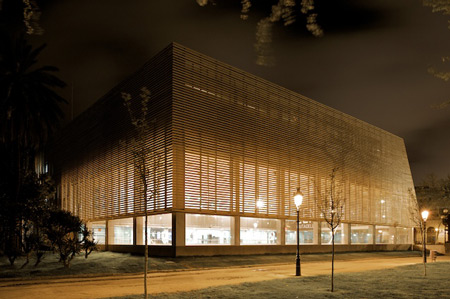
The building’s exterior, like the other constructions in Passeig Picasso, serves to enclose the park and also lays the foundations for the future hoardings along Passeig de la Circumval·lació. For this reason, the ground floor is given a glass facing that seeks maximum transparency between the street and the park. The other floors alternate glazed and solid facings, according to their use. Finally, the building is clad with wooden slatting to provide solar protection, blend in with the trees and establish a relationship with the Shade house.
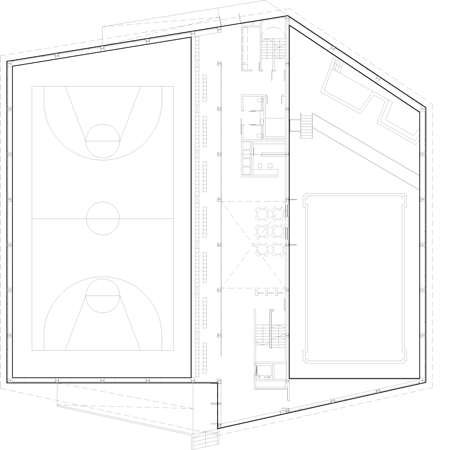
Above: ground floor plan
Architects: Enric Batlle, Joan Roig, architects
Collaborators: Francesc Puig, architect, Oriol Marin, technical architect, Gerardo Rodríguez, engineer, STATIC, structure, INGSEMAT, installations
Design date: 2005
Construction date: 2009
Client: Foment de Ciutat Vella, SA
Contractor: COPISA
Area: 4,300 m2