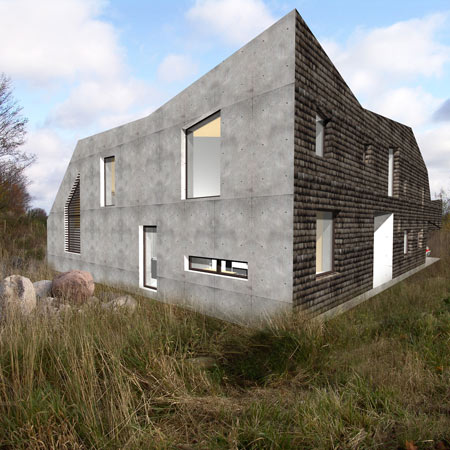
Liiva House by Muru & Pere
Estonian architects Urmas Muru and Peeter Pere have designed a house for a fishing village near Tallinn, covered in shingles on all surfaces except for one white concrete wall.
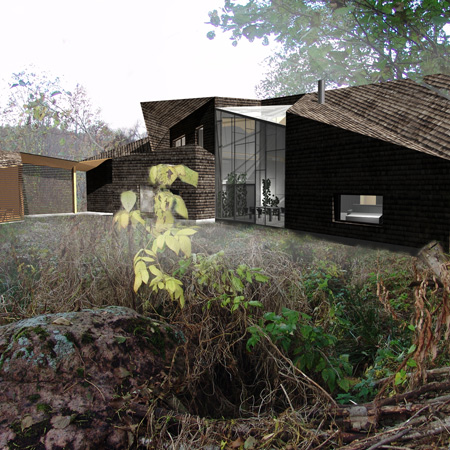
Called Liiva House, the building has a faceted roof creating an angular form with irregularly-spaced windows.
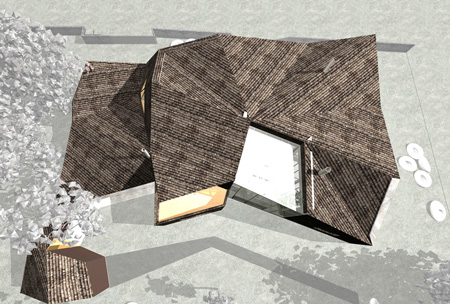
There is a full-height glass wall located at the rear of the house that creates a conservatory space.
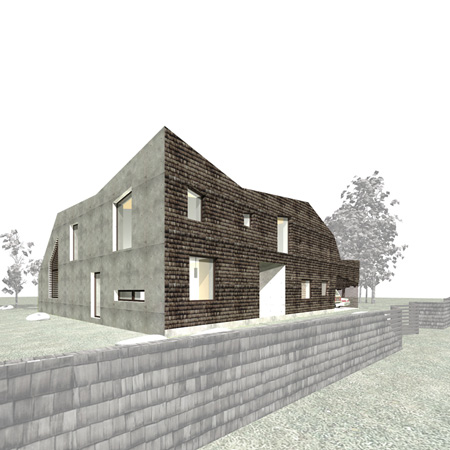
A room with only three external walls sits at the rear of the house and is open to the garden.
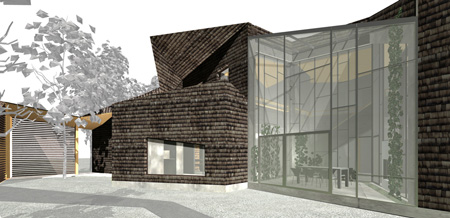
The project is due for construction later this year.
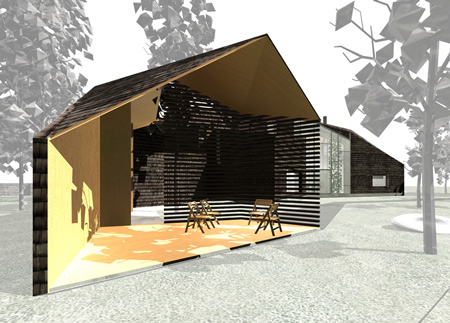
The following information is from the architect:
Villa is situated in an old fishermen village near Tallinn in Viimsi peninsula.
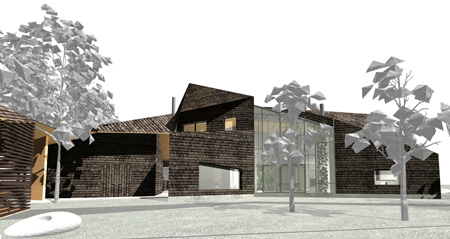
The shape has been derived from sea side stack of boulders.
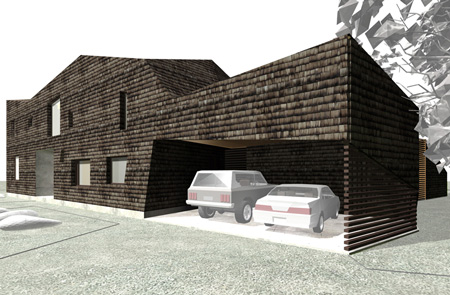
More firm and traditional facade is exposed to the street.
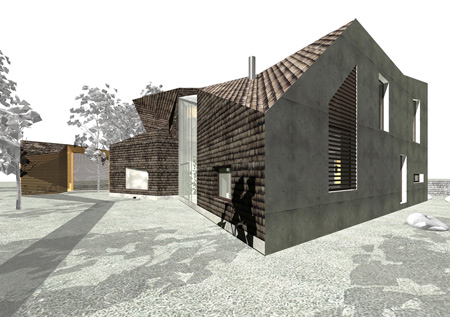
The courtyard is more expressive,wild, opened, communicating.
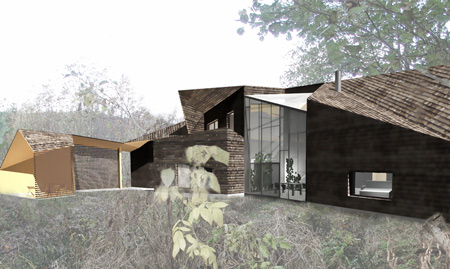
The master key of the plan solution is the butterfly tie shaped main axes of the winter garden.
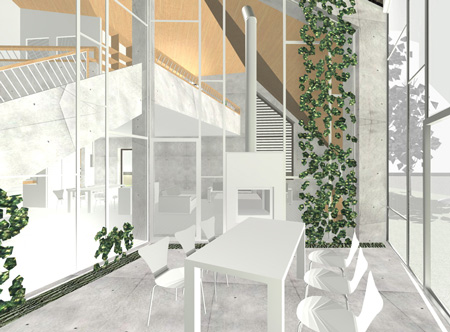
It is surrounded by the rooms which compose traditional Estonian home- living room, kitchen, bedrooms, guest room, study, sauna.
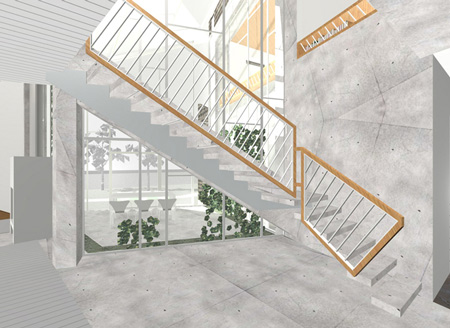
The external walls and roof use tarres larch shingles.
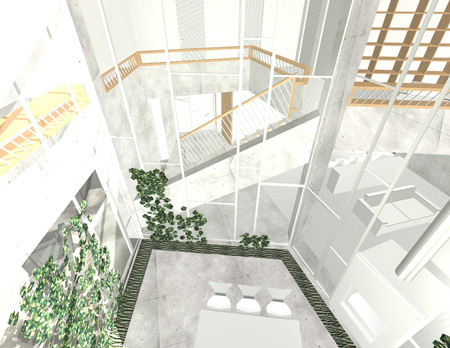
Southern wall is of white concrete.
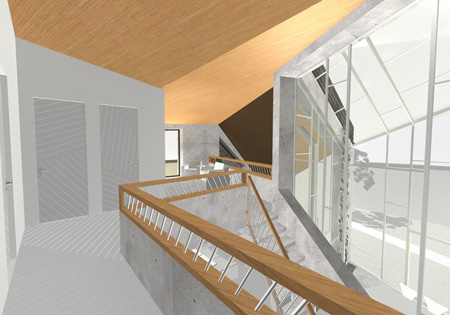
The wooden surfaces in the yard maily consists of untreated laurch.
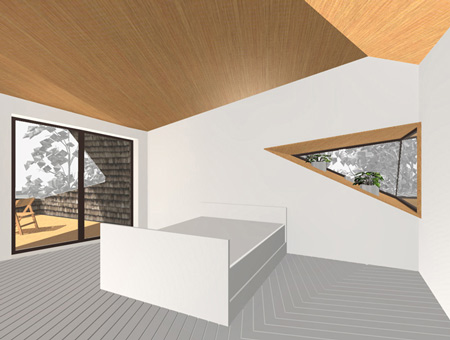
Project Information
Designed: October 2008
Construction: November 2010
Site area: 1694m²
Net area: 300m²
Materials: white concrete, larch shingle, pine boarding
Architects team: Urmas Muru, Peeter Pere, Janek Maat, Doris orasi
Location: Tallinn, Estonia
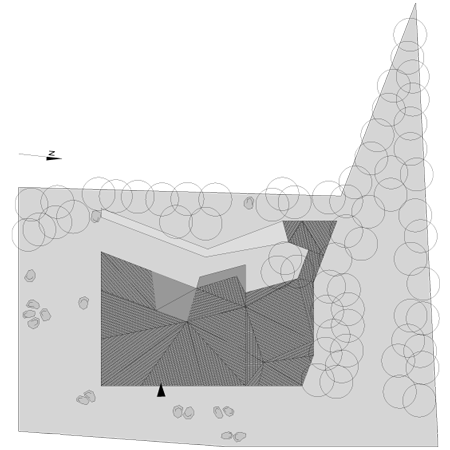
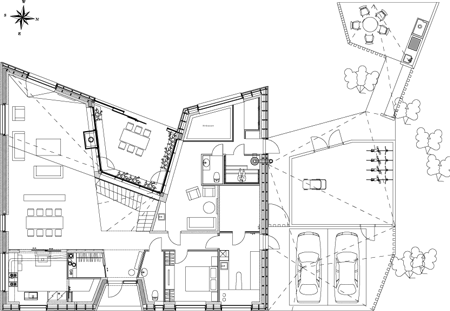
Click for larger image
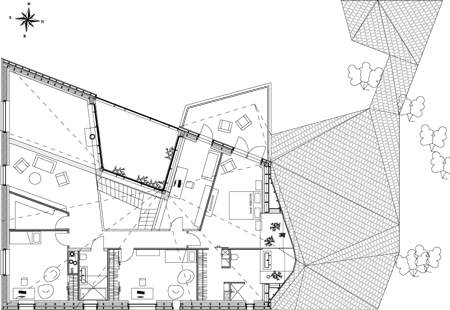
Click for larger image
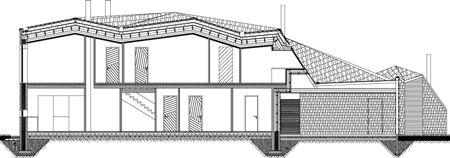
Click for larger image
See also:
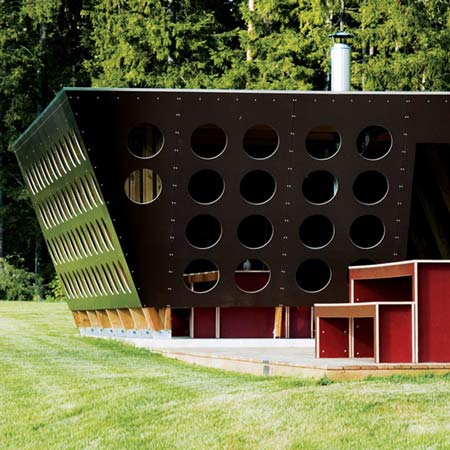 |
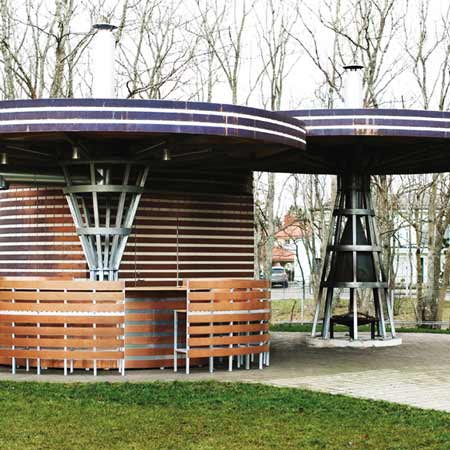 |
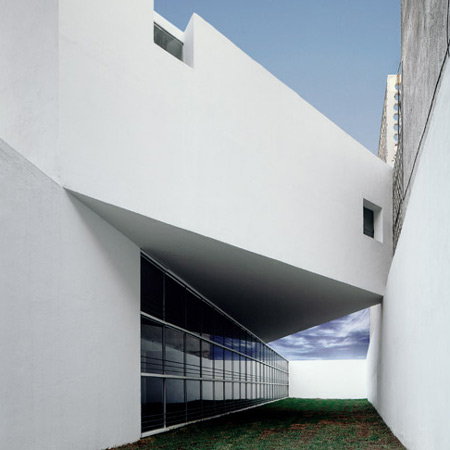 |