
Hill End Ecohouse by Riddel Architecture
Riddel Architecture of Queensland demolished a house in Brisbane, Australia, and then built a new home out of the salvaged materials.
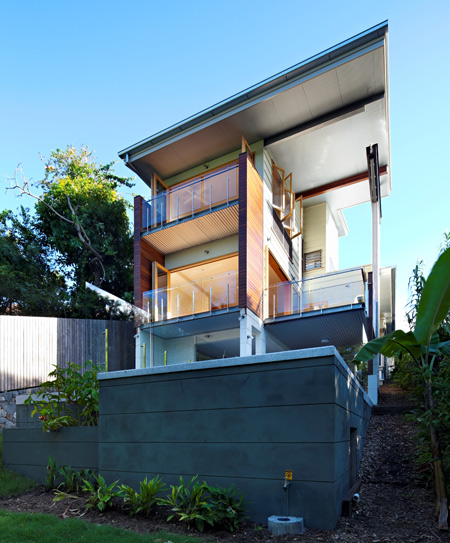
Called Hill End Ecohouse, the project cannibalised 80% of the material from the original structure and the remaining unusable pieces were taken away in just two skips.
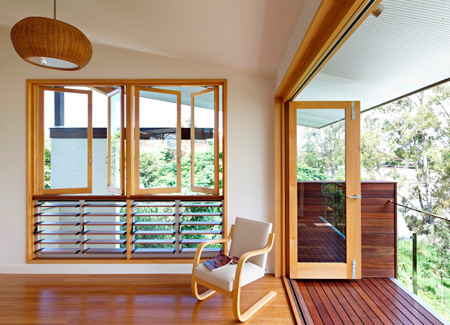
Extra materials were sourced from the local area, while the landscaping features gravel made of crushed paving and chipped trees from the previous garden.
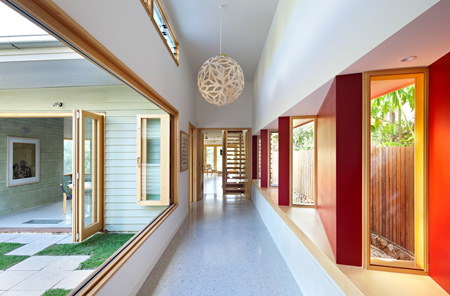
Here's some more information from the architects:
RIDDEL ARCHITECTURE COMPLETES STUNNING SELF SUFFICIENT ECOHOUSE
Queensland-based, Riddel Architecture has completed work on a new high end private residence constructed almost entirely from the house it replaced.
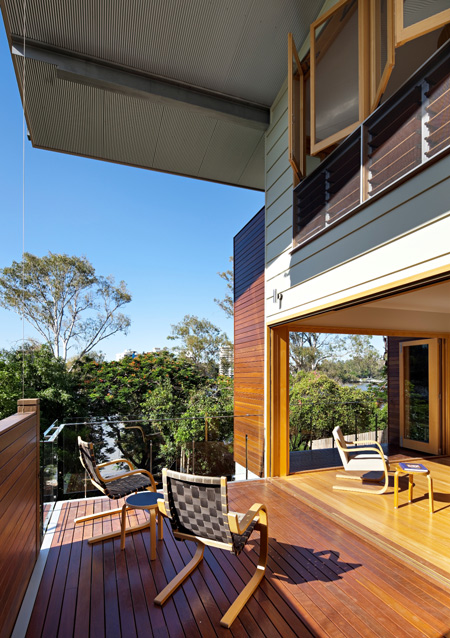
Situated in Hill End, inner Brisbane, Australia, the Hill End Ecohouse was built from recycled materials, using 80% of the salvaged material from the 1930s house that originally occupied its narrow riverfront site. A painstaking deconstruction process resulted in just two small skips of non-reusable materials being discarded.
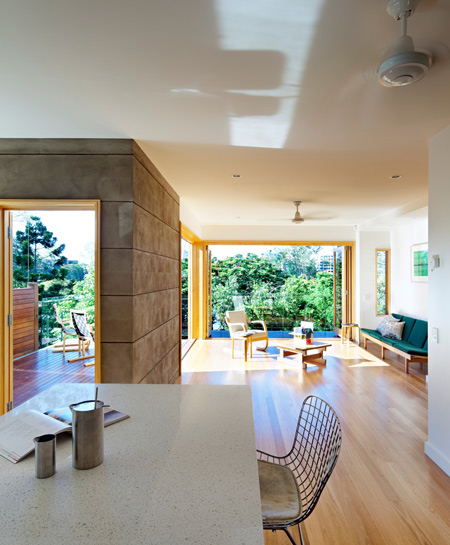
All additional materials were locally sourced and have undergone rigorous assessment of their environmental, social and economic sustainability credentials. Appliances were sourced to support local industry and reduce energy-miles.
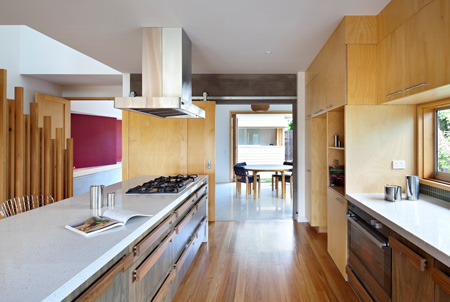
With sustainability at its core the Ecohouse holds a 6-star energy efficiency rating and is self sufficient without sacrificing its aesthetic beauty.
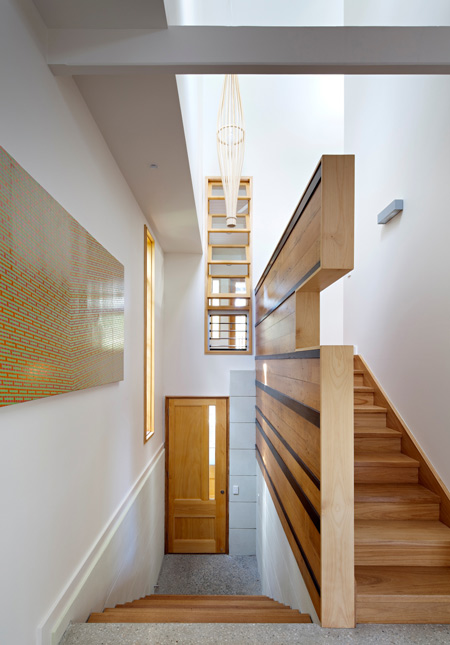
Riddel Architecture team, David Gole and Emma Scragg worked in collaboration with Robert Peagram Builders to realise its vision of creating a high end home that was based on environmental principles. Recycled materials were carefully detailed to become design features throughout the home.
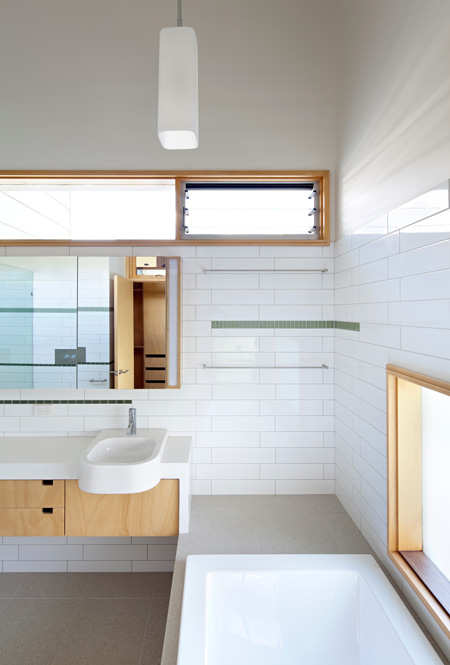
Director of Riddel Architecture, Robert Riddel said
“We were dedicated to creating the greenest home possible without compromising style. The idea of deconstructing a previous property to create something new was really exciting to us. We are pleased with how the house manages to fuse beauty with eco facilities.”
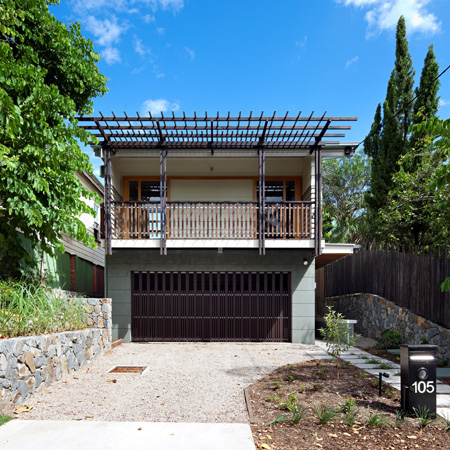
The design of this three-storey Ecohouse relates to the subtropical Australian climate with openings maximised to capture cool breezes, sun and daylight. The house is in two halves, connected by the striking Gallery breezeway, which acts as a funnel for fresh air. Throughout, large windows provide views of the surrounding river landscape whilst reducing the need for artificial light. An informal and relaxed lifestyle is encouraged by the open plan layout and the timber and tin aesthetic conveys a sense of the Queensland character.
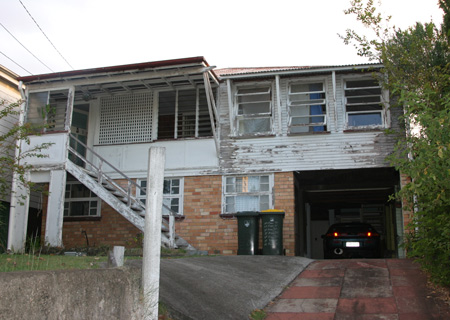
The Hill End Ecohouse is fully self sufficient in both water and power and has a monitoring system to measure the use of energy, gas and water as well as temperature and humidity. This system also provides a carbon footprint for the house. The north-facing roof has 3kW photovoltaic panels which generate 15kWh/day, ample energy for household requirements.
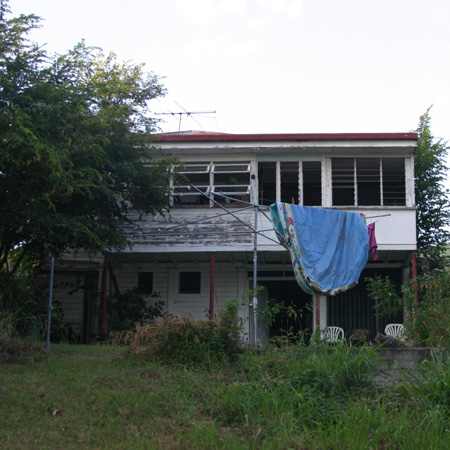
With a 6-star energy efficiency rating, the house has recycled polyester bulk insulation and timber frames to reduce heat transfer. Heating is provided by solar gain captured by the light, polished concrete floors and well-insulated walls.
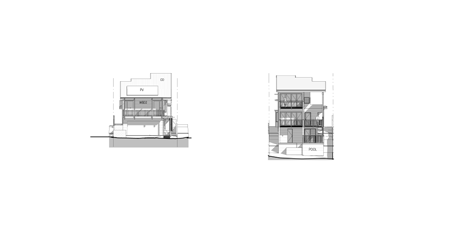
Click for larger image
An efficient gas fire provides winter heating to the southern living space, where solar heating is not possible.

Click for larger image
60,000L of rainwater storage supplies the whole house and garden. House rainwater is pre-filtered, heated by solar panels and stored in a well-insulated tank. To reduce water waste, a hot water recirculation unit reheats cold water and greywater is treated and recycled on site.

Click for larger image
Outside, the building and windows have light coloured finishes to increase the reflection of daylight and generous awnings provide protection from the sun and rain. The spacious bedroom and living areas open onto beautiful outdoor spaces with lush plantings.

Click for larger image
A drop down blind to the River Terrace provides shading from the morning sun whilst the north street-facing balcony is sheltered by a vegetated trellis made using recycled timber from the original site. The landscaping features woodchips from removed trees and gravel crushed from original concrete slabs.
See also:
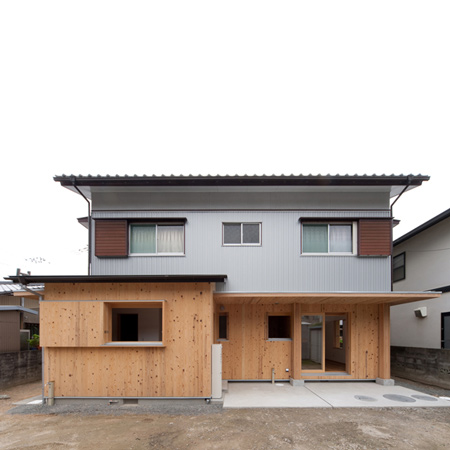 |
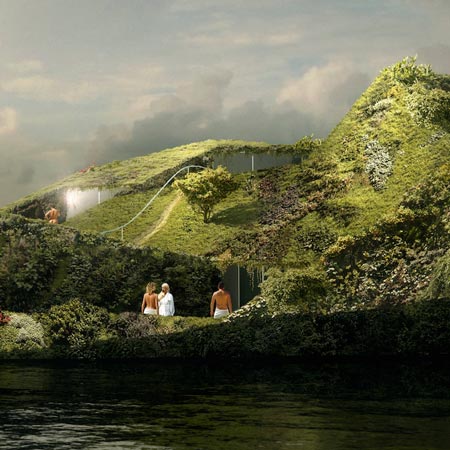 |
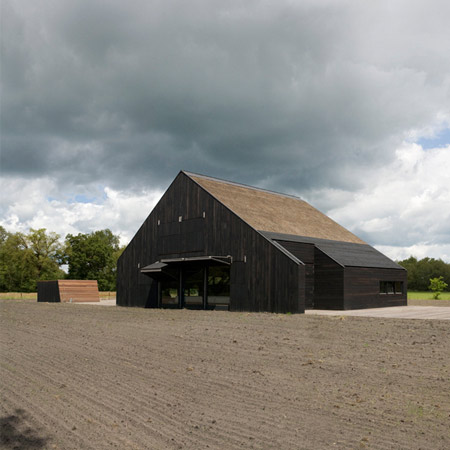 |