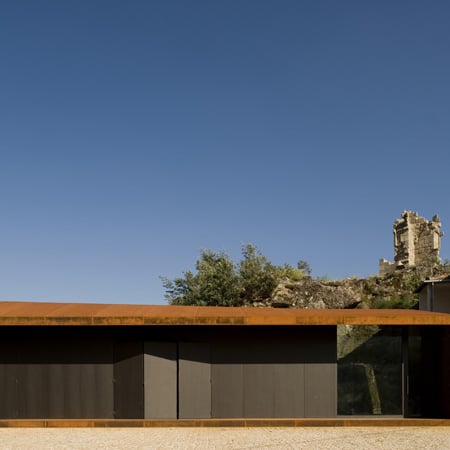
Castelo Novo by Comoco Architects
Here are some images of a visitors centre with walkways built through and around a castle in Fundão, Portugal, by Portuguese studio Comoco Architects.
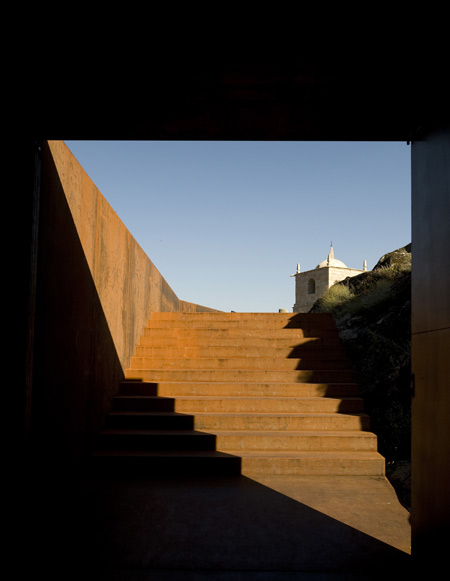
The new addition to the Castelo Novo comprises a pedestrian walkway, ramps and stairs, which guide visitors from a church square through the castle to a multimedia display inside a steel box in the main tower.
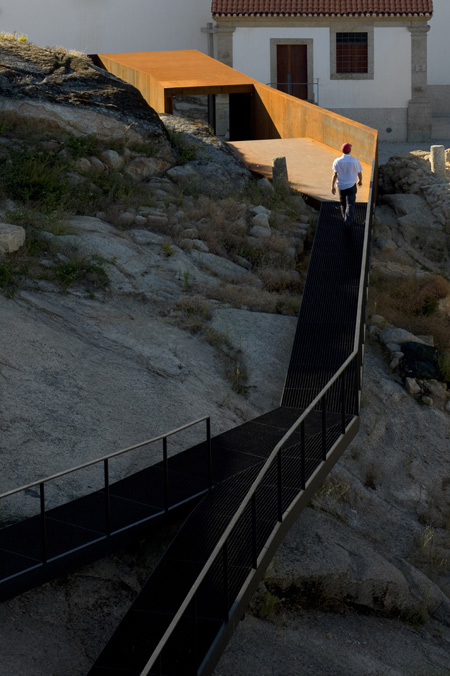
A rectangular structure with a folding facade sits further down the hill from the castle and is where the walkway begins.
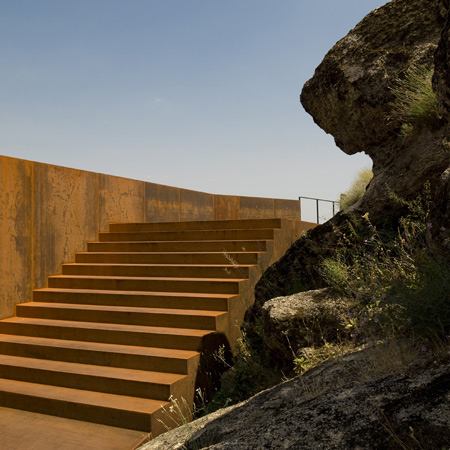
Photographs are by Fernando and Sergio Guerra.
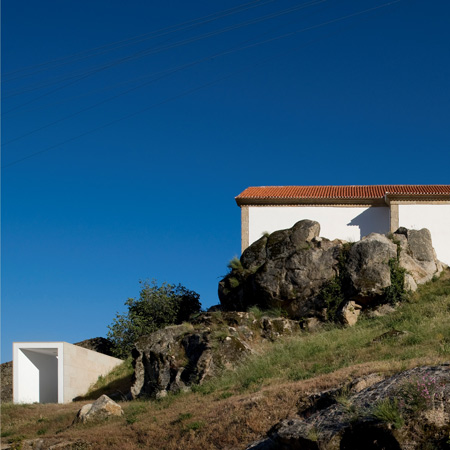
The following information is from the architects:
The project’s brief requested the conservation and valorization of Castelo Novo’s Castle and surroundings. Moreover, it suggested also the creation of a space where people and visitors could enjoy it as a place of permanence.
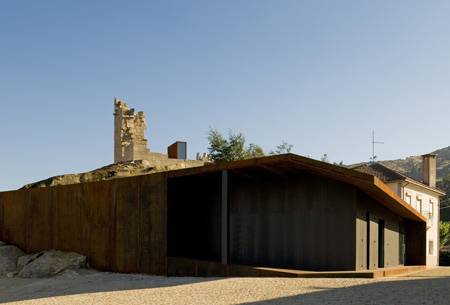
To answer these demands, the design solution created a “body” without a rigid boundary, organic, working independently of the existing structures but using them as a support. The construction was designed as a continuous abstract object, non-identifiable with a unique and specific purpose.
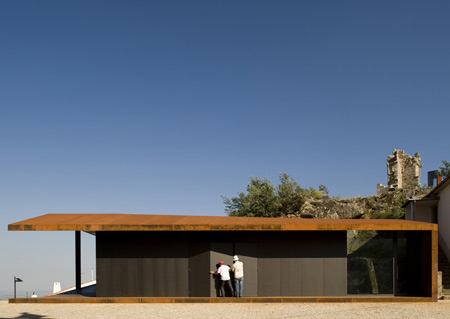
The object changes with the characteristics of the site. While in the church’s square it acts as a volume defining the limits, in the interior of the Castle’s walls, its shape is transformed into a pavement layer with ramps and stairs creating a pedestrian pathway which is suspended from the ground by metallic structure.
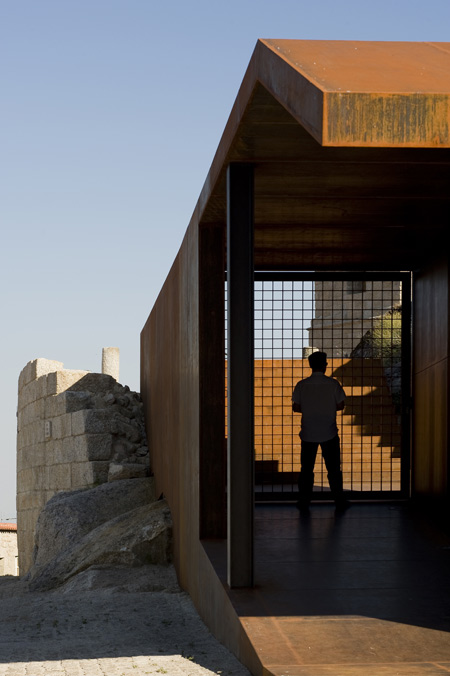
This solution allows the visitors to admire the archeological findings without damaging them. The pathway finishes in the castle’s Main Tower where a “steel box” was inserted in its interior containing a multimedia room.
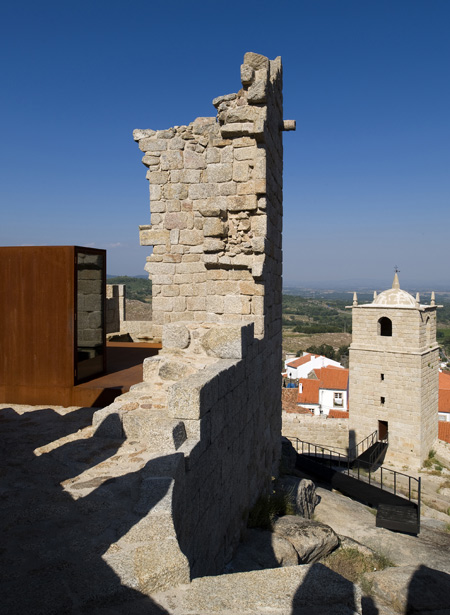
This box allows also the creation of a platform where visitors can enjoy a panoramic view of the landscape. A
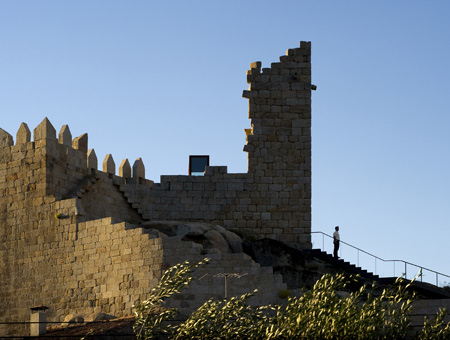
ll the construction was made using lightweight metal structures which can allow a clear distinction of the new object from the existing structures and, at the same time, the reversibility of the operation.
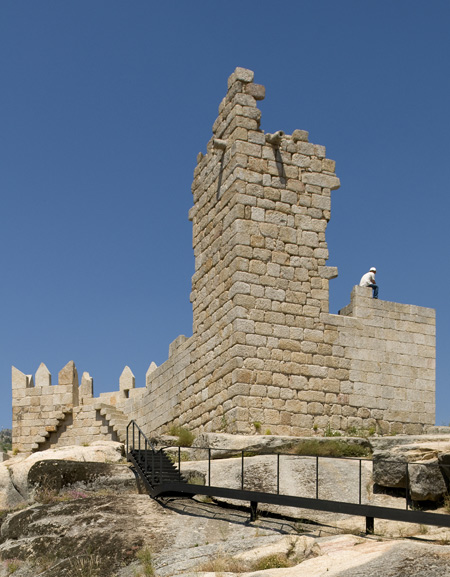
Project Credits
Location: Castelo Novo, Fundão
Client: Fundão Municipality
Architecture: Luís Miguel Correia, Nelson Mota, Susana Constantino with Vanda Maldonado
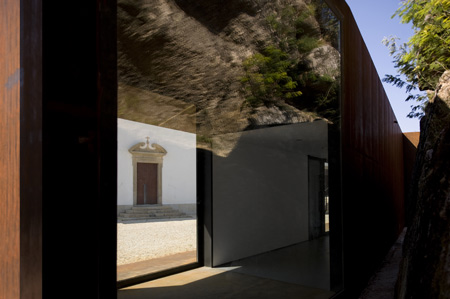
Date: 2003-2008
Area: 3650m2
Engineering: Direcção-Geral dos Edifícios e Monumentos Nacionais (DGEMN)
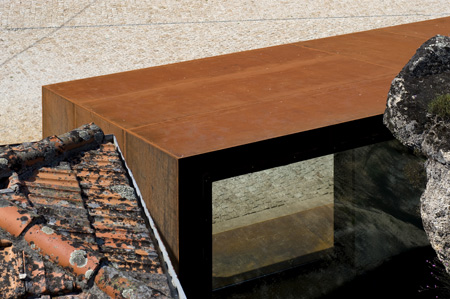
Building Contractor: General Contractor: STAP – Reparação, Consolidação e Modificação de Estruturas, S.A.
Landscape: Serrasqueiro e Filhos, lda
Photography: FG+SG – Fotografia de Arquitectura
See also:
.
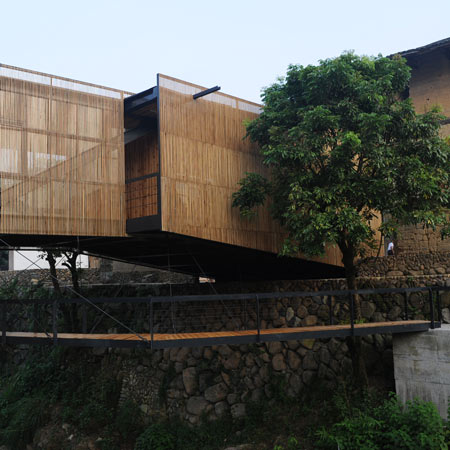 |
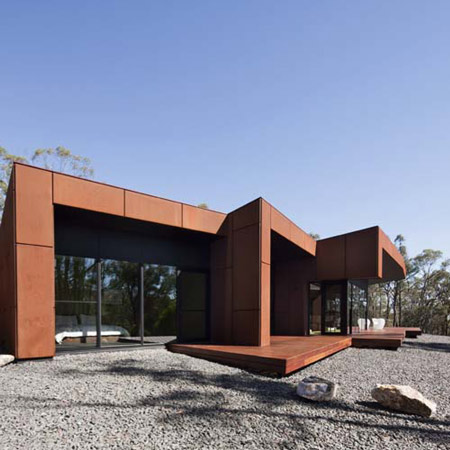 |
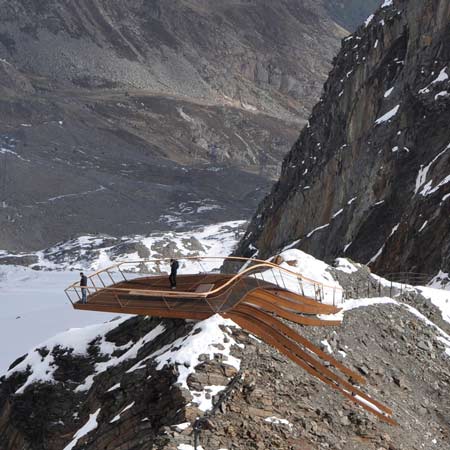 |