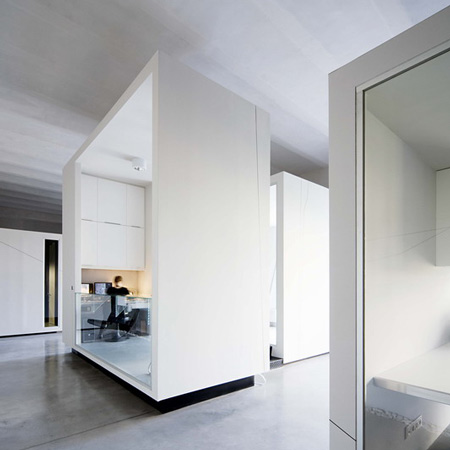
Goldberger by Tervhivatal
Hungarian architects Zsanett Benedek and Dániel Lakos of Tervhivatal have divided an office in Budapest in the loft of a former textile factory by building boxes.
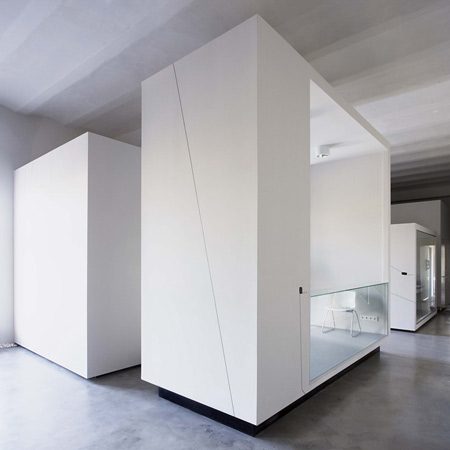
Called Goldberger, the project is divided into smaller offices and meeting rooms by these plaster-board boxes on steel frames, which are elevated slightly to denote corridors between them.
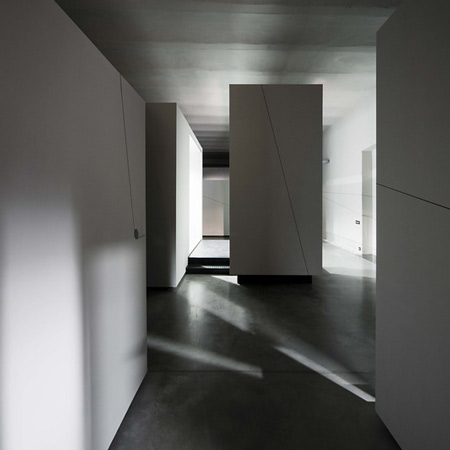
One smaller box is suspended from the ceiling to form a hanging desk (below).
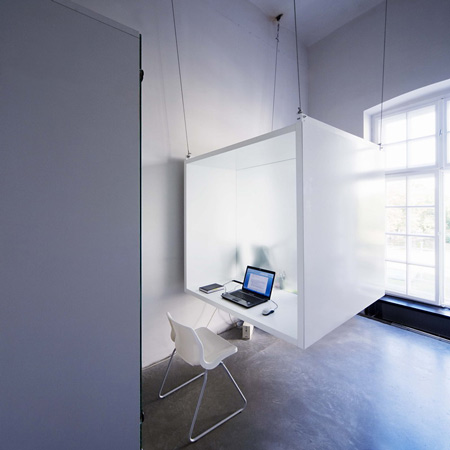
Above: The hung table-box designed by Wanda Reich.
The boxes are lit from beneath with LEDs and at night the space is used as a club venue.
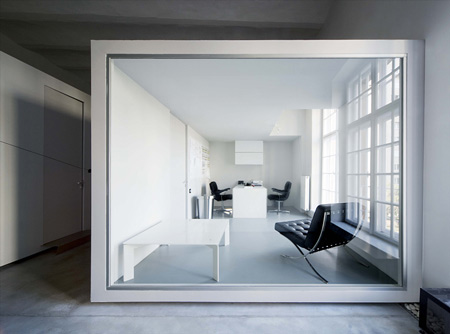
Above: The manager’s room.
Captions are provided by the architects.
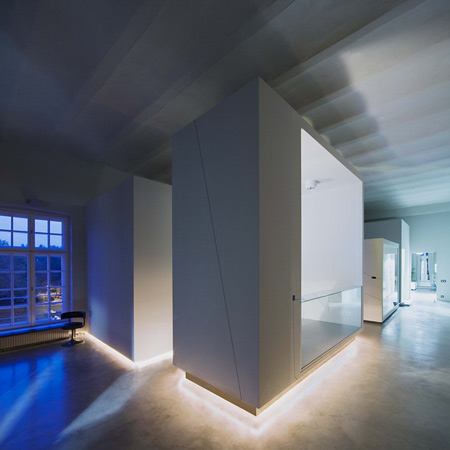
Above: A hidden LED lighting is installed under the boxes. On the evenings the office changes to a club so the office is used for venue as well.
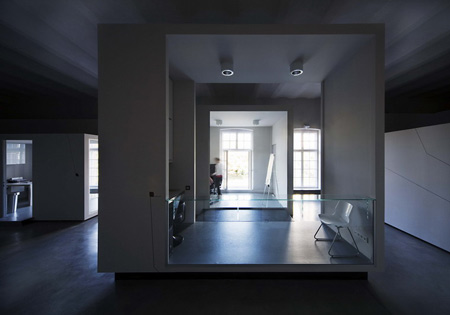
Above: Reception box facing the entrance. Behind it is a small meeting room.
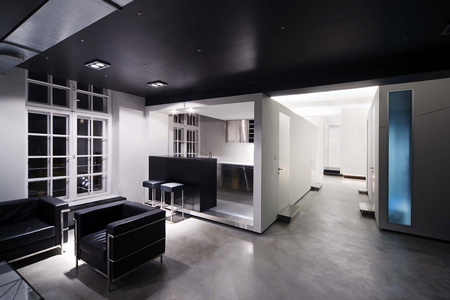
Above: The large meeting room with the service counter in the background.
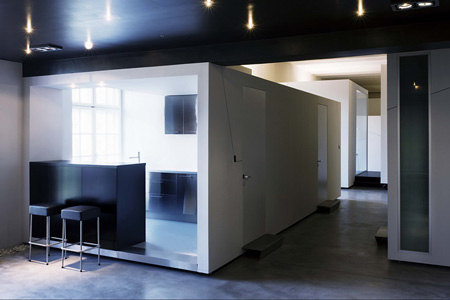
Above: The bar with the service counter.
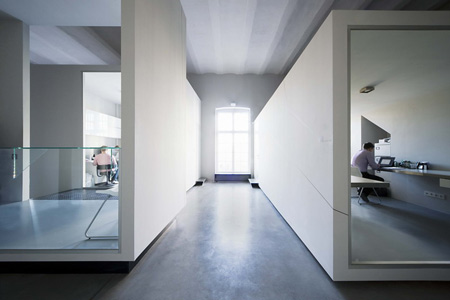
Above: Spaces between the boxes functioning as hallways.
Photographs are by Tamás Bujnovszky.

Above: Some of the boxes are floating others are attached to the floor.
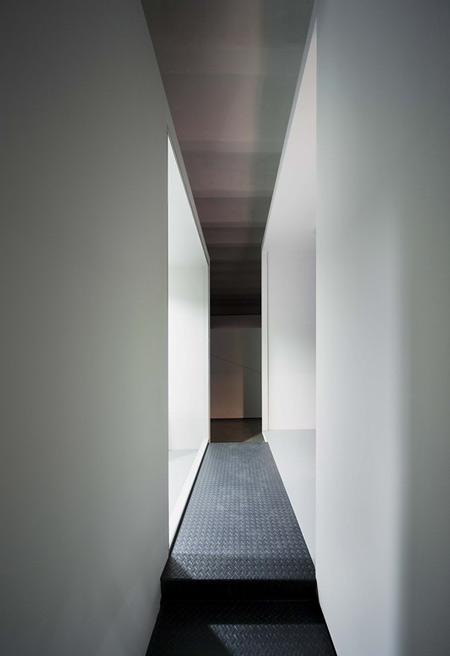
Above: A narrow steel walkway between two boxes.
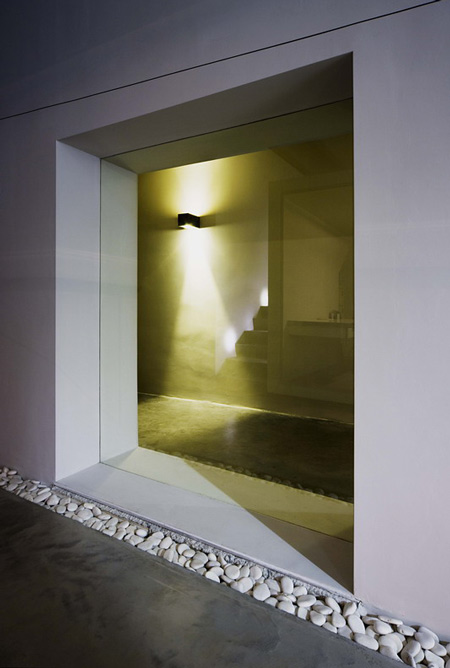
Above: The external corridor of the building seen from inside the office. The plumbing and electric lines are covered with pebbles.
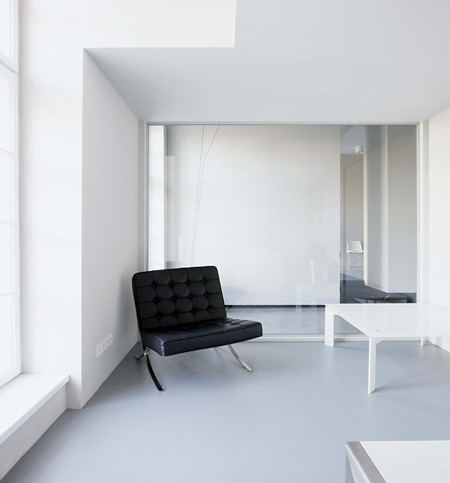
Above: The interior of the manager’s room. The floor is covered with grey linoleum.
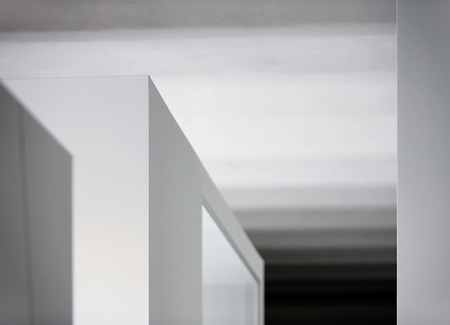
Above: The counter-arched ceiling provides a contrast between the boxes.
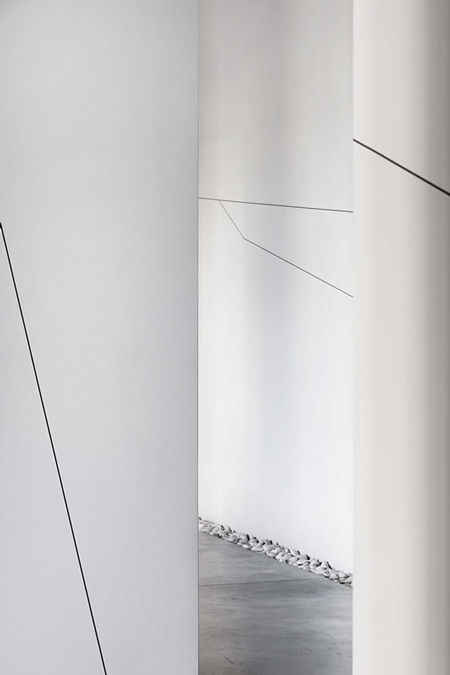
Above: The floor is made of polished concrete.

Above: The logotype of the firm is a rotating box.
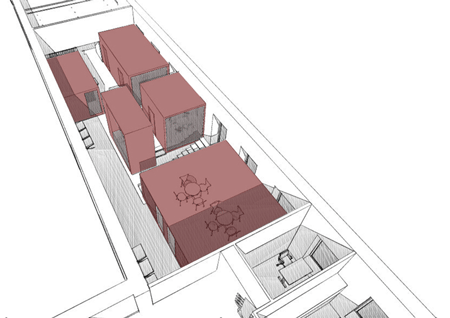
Click for larger image
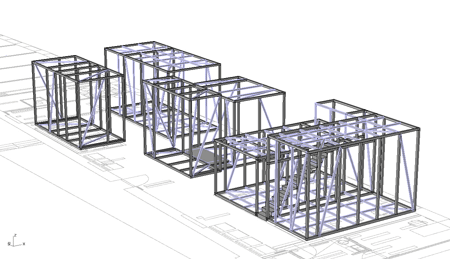
Above: Steel frames of the boxes.
Click for larger image
Credits
Design: Zsanett Benedek & Dániel Lakos
Box interiors: Wanda Reich and Noémi Varga
Materials: plasterboard on steel structure
Photography: Tamás Bujnovszky
See also:
.
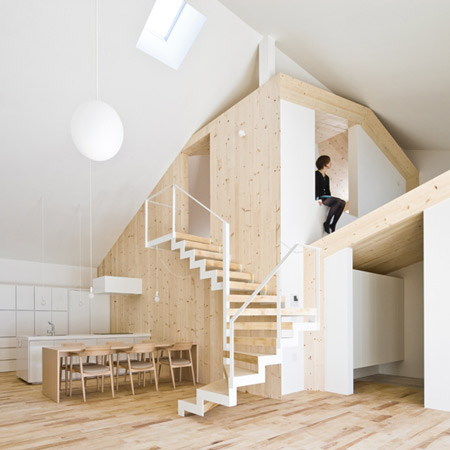 |
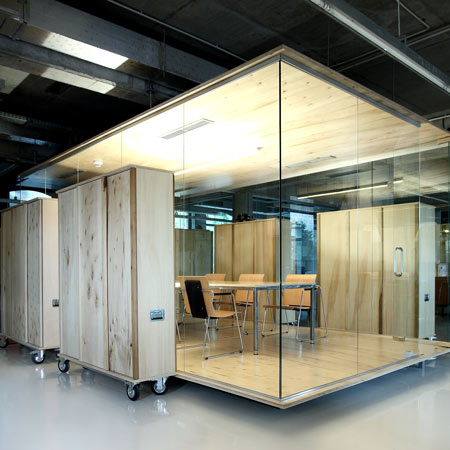 |
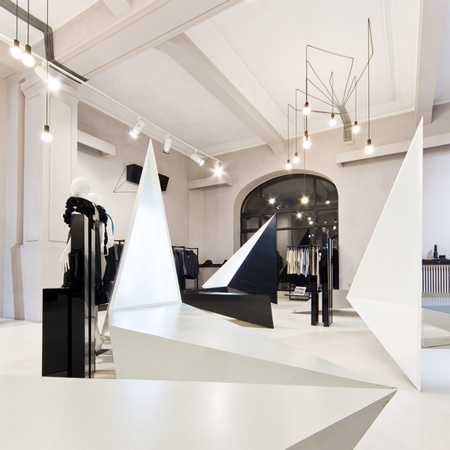 |