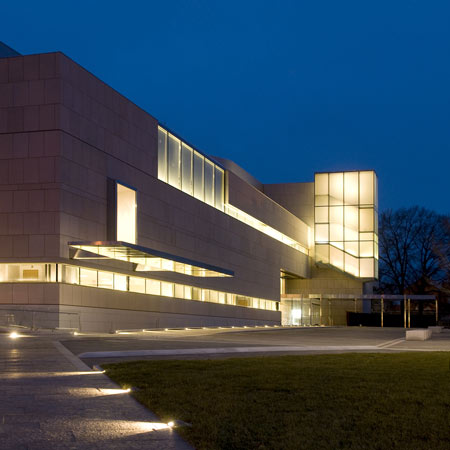
Virginia Museum of Fine Arts expansion by Rick Mather
An extension to the Virginia Museum of Fine Arts by London architect Rick Mather has opened to the public in Richmond, Virginia, USA.
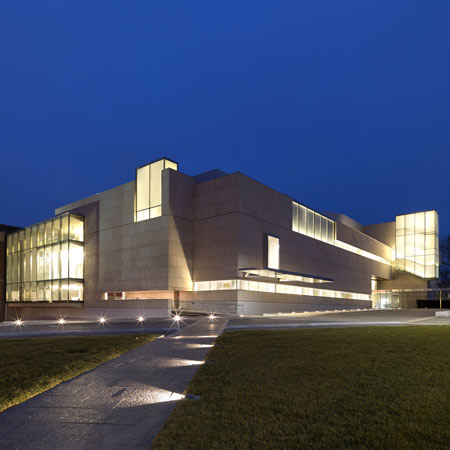
The glass and limestone-clad extension centres around an atrium with five bridges connecting the five levels of the building.
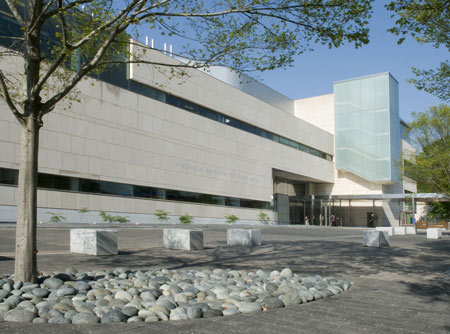
It includes an education centre, a library, a gift shop, conservation facilities, a lecture hall and cafe, alongside permanent and temporary exhibition spaces.
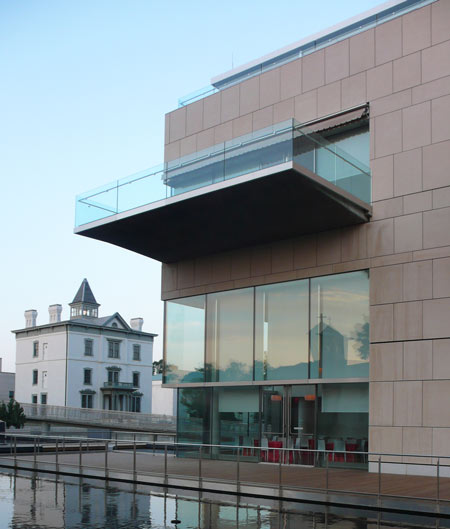
There is also a sculpture garden and a car park hidden beneath a hill.
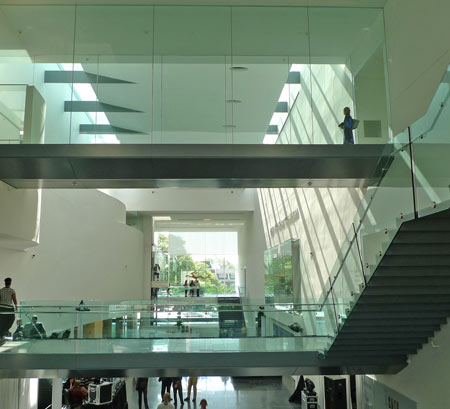
Here's some more information from Rick Mather:
RICK MATHER ARCHITECTS’ VIRGINIA MUSEUM OF FINE ARTS $150 MILLION EXPANSION OPENS TO THE PUBLIC
Rick Mather Architects’ $150m site wide masterplan and expansion of the Virginia Museum of Fine Arts in Richmond, Virginia has opened to the public.
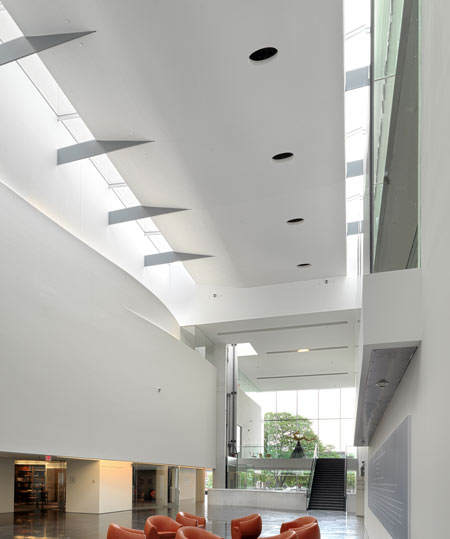
The new 15,330m2 (165,000 sq.ft) McGlothlin Wing opens VMFA up to the city and provides extensive new space for the museum’s collections and study centre. The museum reports that this expansion makes them one of the ten largest encyclopaedic museums in the United States and was described by the Director Alex Nyerges as "nothing short of spectacular."
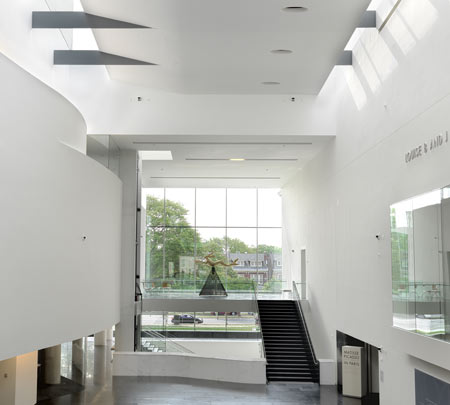
The $7 million E. Claiborne and Lora Robins Sculpture Garden combined with the Mary Morton Parsons Plaza act as a square onto the Boulevard, and under a hill at the end of the gardens a new 600 car parking deck completes the redevelopment of the thirteen and a half acre site campus which also includes three other historic buildings.
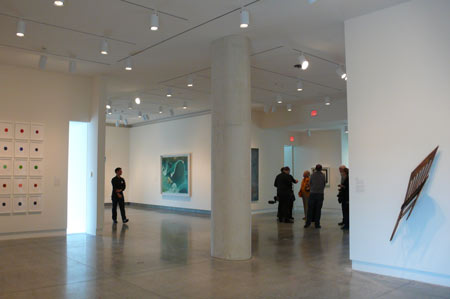
The five level limestone and glass entrance wing features two floors of permanent collection galleries, including American art from the James W and Frances G McGlothlin collection and the J Harwood and Louise B Cochrane Fund, the museum's twenty-first century collection, and one of the US's leading collections of art from India, Nepal and Tibet.
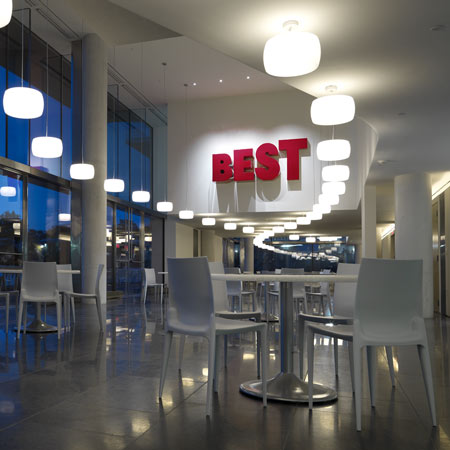
The new wing adds fifty percent additional exhibition space to the existing 35,300m2 (380,000 sq.ft) building. There is 139 m2 (1500sq.ft) of changing exhibition space for major touring exhibitions. The building also includes the Art Education centre, the Freeman library, a gift shop, state of the art object and painting conservation facilities, a 150 seat lecture hall, the ‘Best’ cafe with garden terrace and pool, and a restaurant overlooking the Sculpture Garden.
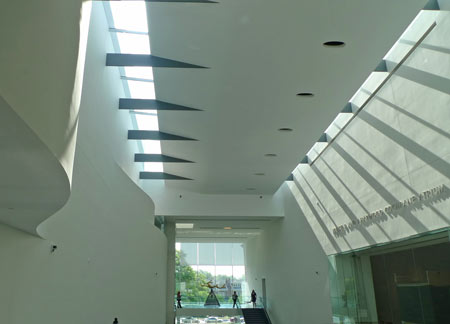
The focus of the expansion is the atrium space with its five bridges connecting across all floors of the building. Work in the original building include new and reconfigured existing galleries to house the internationally renowned Sydney and Frances Lewis Collections of Art Nouveau, Art Deco, and Modern and Contemporary American art, and the Museum's Ancient Art and Chinese Collections.
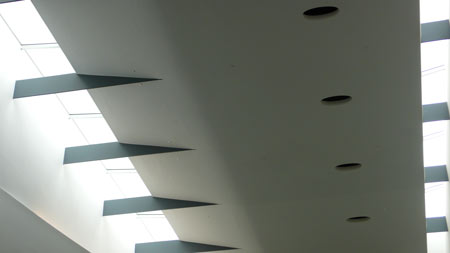
The design of the new building plaza and sculpture garden opens up the VMFA to the city. The VMFA's announces itself to Richmond with Barry Flanagan’s golden ‘bunny’ behind the atrium’s 12m (40ft) high window facing the Boulevard. Natural light floods into the heart of the museum and a wall of glass opens the atrium, cafe and restaurant onto the pools, fountain and sculpture garden.
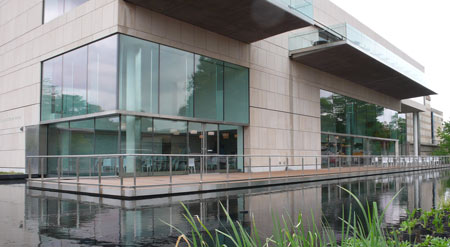
The VMFA marks Rick Mather Architects first major commission in the United States. The project has been delivered in collaboration with SMBW Architects, a Richmond-based firm.
See also:
.
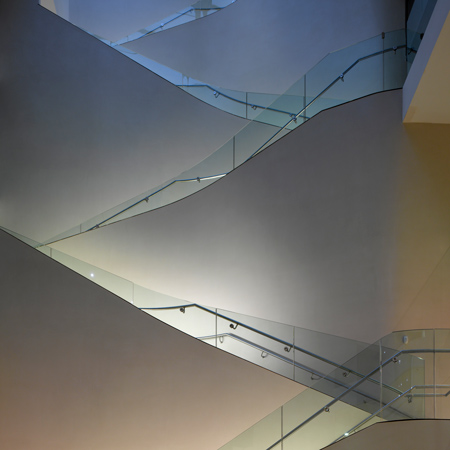 |
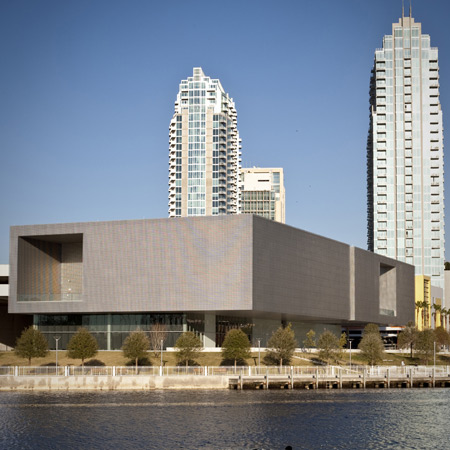 |
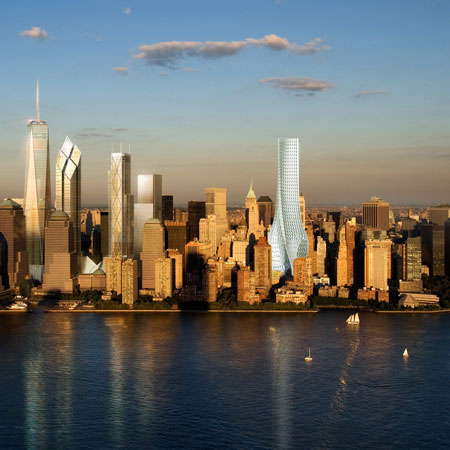 |
| Ashmolean Museum by Rick Mather Architects |
Tampa Museum of Art by Stanley Saitowitz |
More architecture stories |