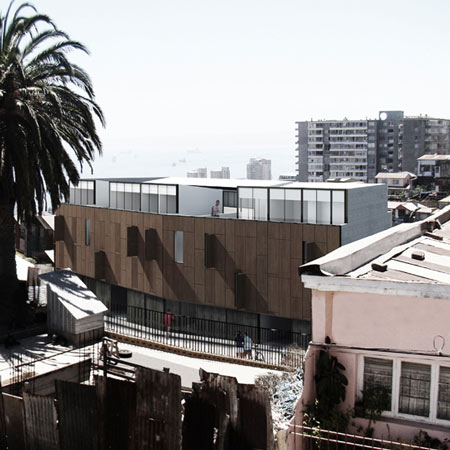Chilean studio Duarte Arquitectos have designed an apartment building for a hill-top in Valparaiso, Chile.
Called San Juan de Dios Apartments, the development will comprise 17 apartments, parking lots and a communal area.
The structure will replace two houses on a stepped piece of land and have a façade featuring irregularly-placed windows with shutters.
Construction is due to begin later this year.
Here's some more information from the architects:
San Juan de Dios Apartments, Valparaíso, Chile.
Valparaiso is one of the main ports of Chile, with more than four centuries old.
Its importance is given from the second half of the nineteenth century, when the city - the port was a major player in the global system of early industrial era of global trade associated with them.
The continuing cultural exchange with the geographical conditions gave a fully original and unique result.
Valparaíso was declared a World Heritage Site by UNESCO due to "an exceptional testimony of the early phase of globalization in the late nineteenth century."
The project started as a way of addressing the real estate business, taking advantage of government incentives to generate investment and the subsidy DS40 - Interest Subsidy Territorial Title II, focused on the Urban Renewal in the area protected by UNESCO.
The new work is created through the merger of two lots, in an ageing area of the city, on top of the hill.
First, in a place where there is a former home of the 40 in difficult conditions without major structural and architectural value.
The second, a fallow site that breaks the continuous facade of the street.
The project's program are 17 apartments, parking lots and common area.
Click for larger image
It built the maximum extent permitted by rule, seeking higher returns, using the slope and rescuing the heritage value of the old houses, such as scale, materiality, the socket and the inner courtyard.
Click for larger image
Work: San Juan de Dios Apartments.
Location: Valparaiso, Chile.
Click for larger image
Architect: Duarte Architects (Juan Pablo Duarte, Francisco Duarte)
Click for larger image
Project date: 2009 - 2010
Image: Juan Pablo Duarte
Click for larger image
Click for larger image
Click for larger image
Click for larger image
Click for larger image
Click for larger image
Click for larger image
See also:
.
| Living in a park by MAB Arquitectura |
Museum by KSP Jürgen Engel Architekten |
More architecture stories on Dezeen |

