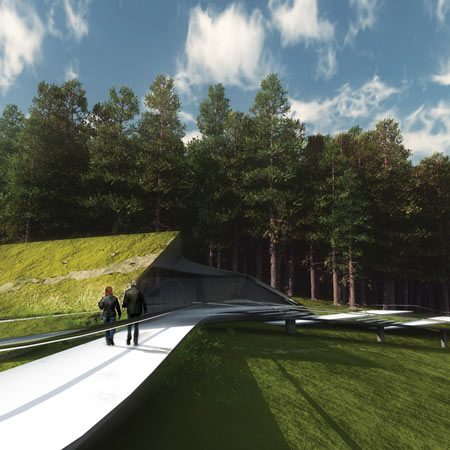
East Mountain by Johan Berglund
Architect Johan Berglund of London studio 42 Architects has designed a restaurant that could be embedded in the side of a hill in Östersund, Sweden.
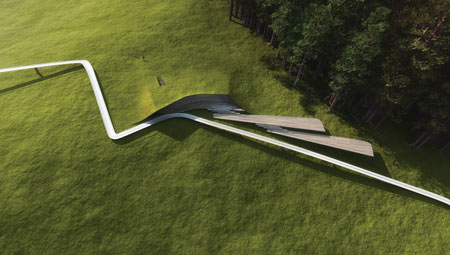
The proposal is intended for Östberget, a hill in the centre of the city, and would include wind-driven lights, a walkway and rest areas with views out to the surrounding landscape.
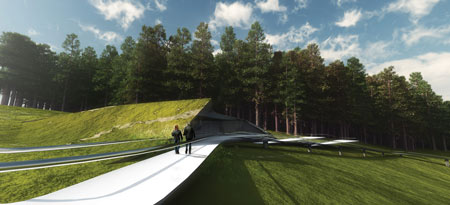
The restaurant would be embedded into the slope of the mountain in order to minimise its visual impact on the surroundings.
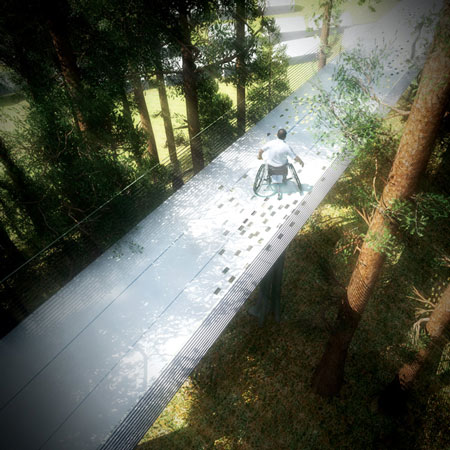
The design was commissioned by Färgfabriken Art Space in Stockholm and the architects are now seeking funding to take the project further.
The following information is from the architects:
A new proposal for Östberget, a small mountain in the centre of the city of Östersund in northern Sweden, was recently presented by 42 architects. The project is commissioned by Färgfabriken Art Space, an art institution and gallery in Stockholm. The ideas that form the proposal are based on a discussion between 42 architects and Färgfabriken, which was initiated as Johan Berglund, founder of 42 architects, met Joachim Granit, artistic director of Färgfabriken.
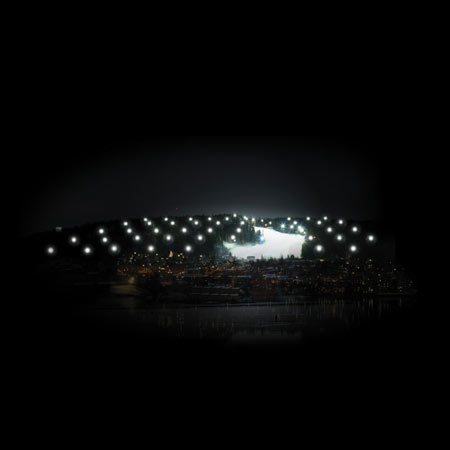
The proposal consists of four main parts:
* An elevated walkway that offers spectacular views over Östersund and Storsjön (tr. The Great Lake)
* Innovative wind-driven lights that rotates in accordance to the direction of the wind
* Rest areas in key viewpoints
* A Restaurant which is embedded in the slope of the mountain to generate protection from the climate and to minimise its visual impact on the surrounding.
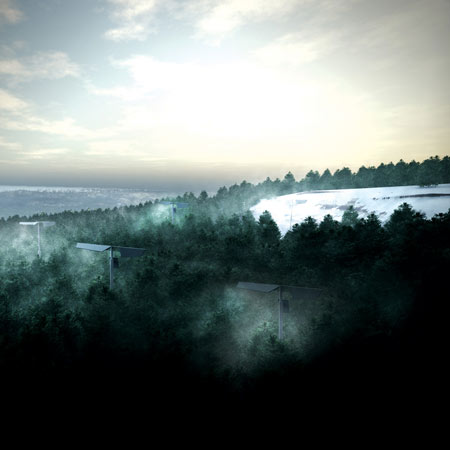
The project is mainly aimed at the inhabitants of Östersund, which separates this proposal from previous development plans for the mountain, which have been aimed at tourists and therefore lost support from the local population. Here, Östberget is allowed to symbolise a modern and progressive city, which still exists in close relations to the surrounding landscape. The mountain represents a young and dynamic Östersund, but also an inclusive and sensitive place in which all can enjoy the spectacular views and scenery. The hyper-modern in symbiosis with a strong local heritage and culture.
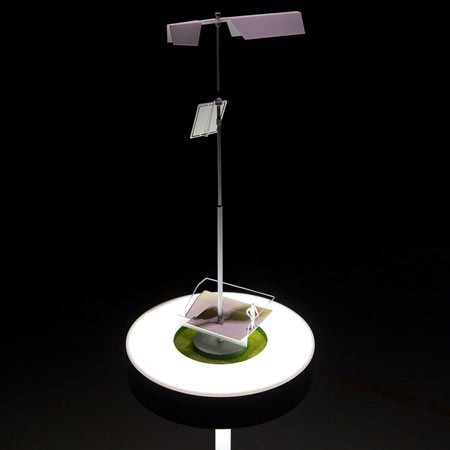
In his introduction to the exhibition catalogue, Joachim Granit writes: "We hope that this exhibition and proposal will raise a debate, but also inspiration for the development of Östersund. Allow yourself to imagine what would happen if this was realised!"
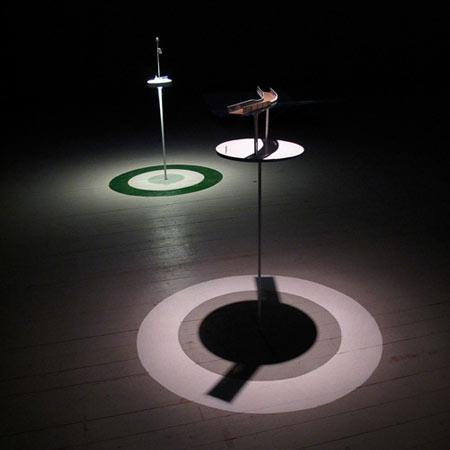
Answering the question on what unique aspects of the mountain should be developed, Johan Berglund of 42 architects replies:
"The views are the most direct and powerful aspect of the mountain, and all potential development of the mountain needs to take this into account. By views we mean both the views from the mountain, but also the view of Östberget from the Östersund city centre. It is a tremendously powerful part of the visual landscape surrounding the city, but currently its potential is not fully realised."
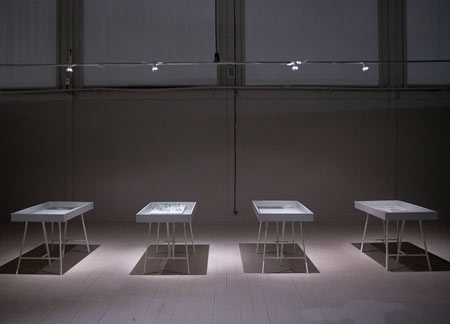
With Östberget we saw the potential to create a place for all, without having to make big alterations to the natural environment. We developed this agenda into a fully realisable project where the highly innovative architecture remains sensitive to its context. The project ended in a popular exhibition at Färgfabriken Norr Art Space in Östersund.
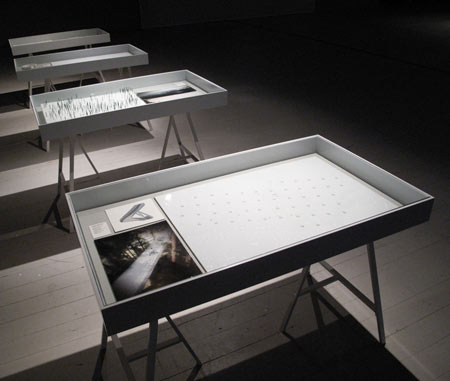
42 is a young and design-driven practice based in London, UK, established by Johan Berglund. As a practice we are driven by the belief that innovative architecture can enhance our society through excellence in design, coupled with a strong understanding of the social, cultural, economic and environmental needs of our times.
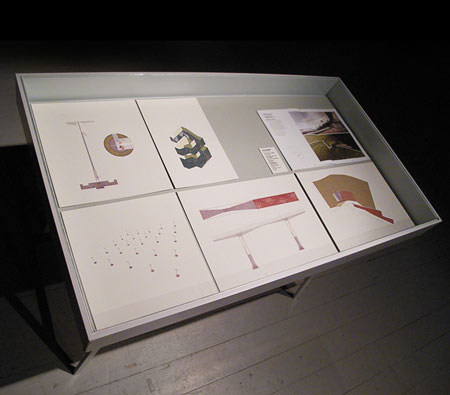
We have experience from sectors such as Arts and Culture, Commercial, Sports & Leisure, Residential and Public projects. Our interests in architecture extends from one-off interior fit-outs to private buildings and large public projects. We enjoy the grand ideas of public projects, but put equal value on the small scale and the intricate, with great emphasis on high quality detailing, atmosphere and materiality.
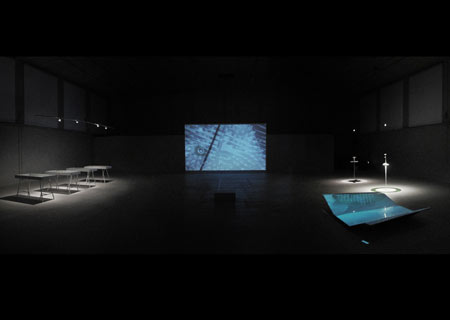
See also:
.
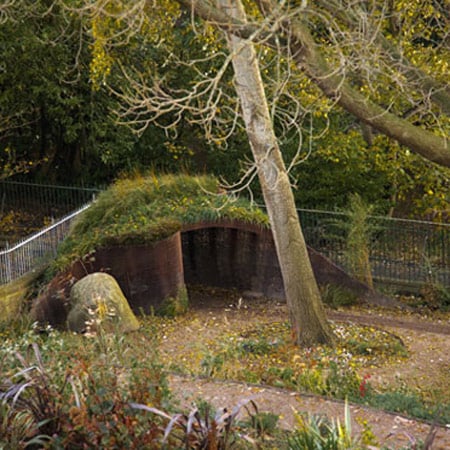 |
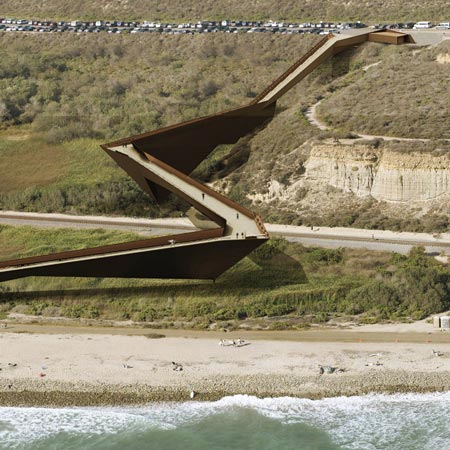 |
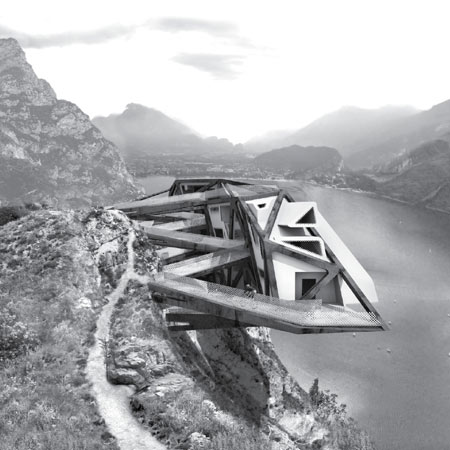 |
| Composting Shed by Groves-Raines Architects |
Trestles Beach footbridge by Dan Brill Architects | More architecture stories on Dezeen |