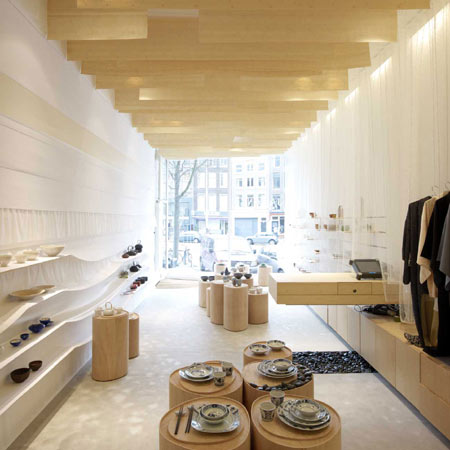
Japanse Winkeltje by Nezu Aymo Architects
Amsterdam studio Nezu Aymo Architects have completed the interiors for a Japanese shop in Amsterdam with strips of bamboo hanging from the ceiling.
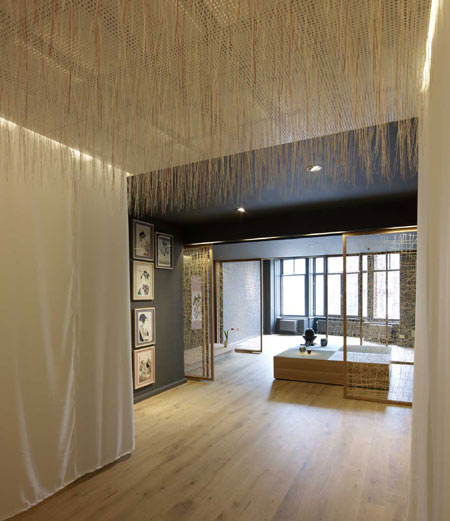
Above and top photographs are by Jeroen Musch.
Called Japanse Winkeltje, a gallery space, shop and Japanese culture centre are housed on three separate floors.
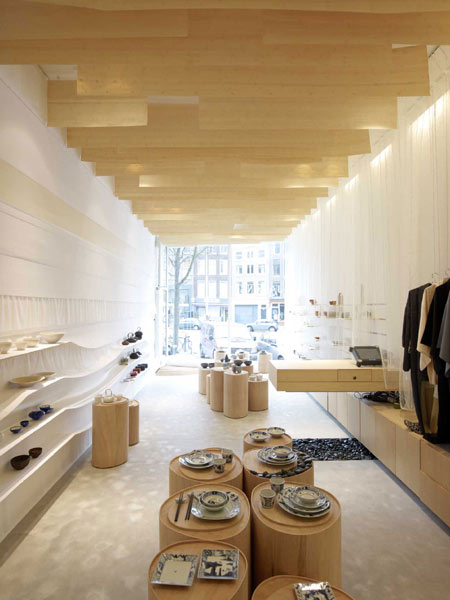
Above photograph is by Jeroen Musch.
The interior walls and ceilings on all floors are covered in natural materials.
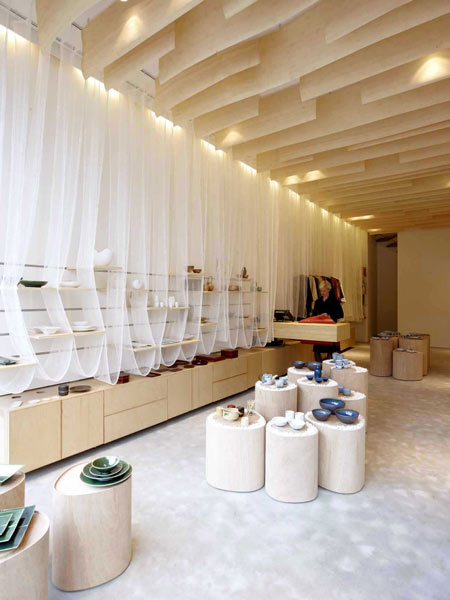
Above photograph is by Jeroen Musch.
One side of the shop features undulating fabric shelves and on the other side loops of white mesh made of paper yarn soaked in rice water surround the wooden shelves.
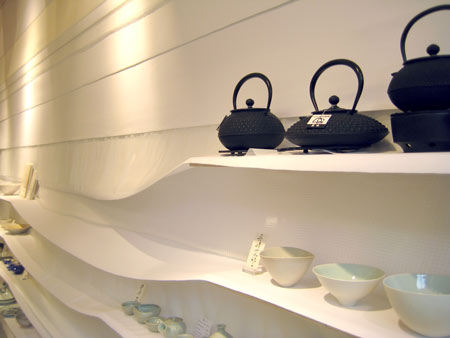
The following information is from the architects:
New interior design for ‘t Japanse Winkeltje in Amsterdam
NEZU AYMO Architects have provided a Japanese shop and culture centre in Amsterdam with a total makeover, creating a playful interior with tactile qualities, surprising use of materials and a subtle sense of japaneseness.
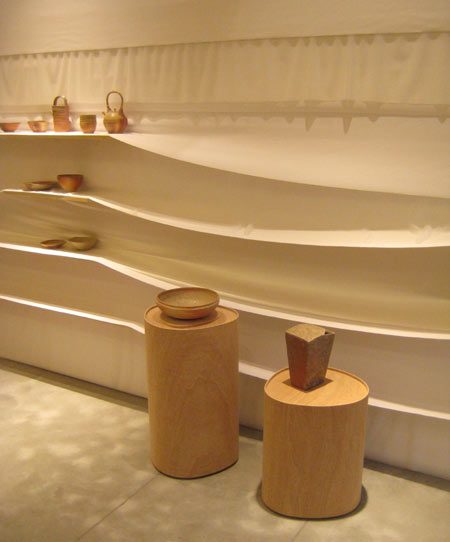
The Japanese shop, opened in 1976, is located in the old town of Amsterdam and sells a variety of Japanese products, from ceramics to kimonos and lamps.

NEZU AYMO architects were commissioned to re-design the two storeys which it occupies as well as the third floor of the building, which houses a small Japanese culture centre.
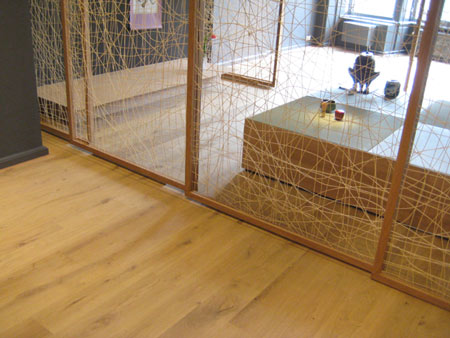
A subtle sense of japaneseness was the leitmotif of the design. Traditional Japanese materials and architectural concepts are placed in a new context, generating a contemporary space with surprising details. All furnishings in the shop were designed and partly also custom-made by NEZU AYMO architects, turning the small shop into a piece of “haute couture architecture”.

By covering its walls and ceiling in soft, natural materials, the store has become a bright and tactile space. The wall to the right of the entrance is covered in horizontal strips of white textiles which hide a clever shelving system and create an undulating horizontal relief on the wall. On the opposite wall, the shelves are surrounded by long, irregular loops of white mesh, hanging from the ceiling. The mesh consists of paper yarn, soaked in rice water for stability. Bamboo veneer strips covering the ceiling form a third system of lines inside the space. Light wood custom made furniture complements the white fabrics and the polished concrete floor, creating an elegant, bright and playful atmosphere.

Click for larger image
The gallery space on the first floor has been designed as a sequence of four different rooms, with a wooden floor as combining element. In the first section, hundreds of thin red and white Japanese paper ribbons hang from the ceiling, giving it a furry feel. The next space in line is a dark-grey niche for the display of Japanese woodcuts and other artwork, divided from the tea ceremony room in the centre of the space by sliding screens.
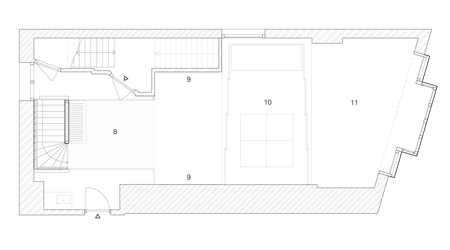
Click for larger image
As a re-interpretation of traditional Japanese paper screens, they are filled with a hand-crafted bamboo-straw mesh and provide a visual separation without blocking the light. Beyond it lies another area for the presentation of artworks along the window front.
The Japanese culture centre on the 2nd floor basically consists of a large room with a conference table. Its floor, walls and ceiling all have a mat light-grey finish. Light-bulb circles hang around old stucco rosettes, serving as contemporary chandeliers.
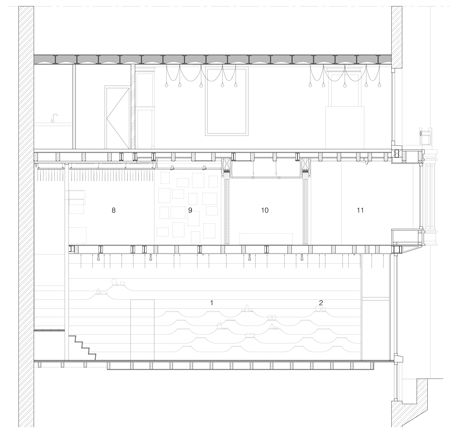
Click for larger image
NEZU AYMO Architects
is a Japanese-Danish office based in Amsterdam. It is led by Yukiko Nezu (1971, Tokyo) and Skafte Aymo-Boot (1970, Lausanne). Through research and unconventional thinking we develop new ideas in the form of buildings, urban plans, interiors, and spatial concepts.
See also:
.
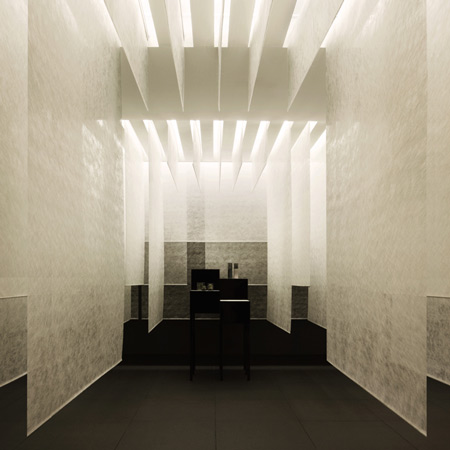 |
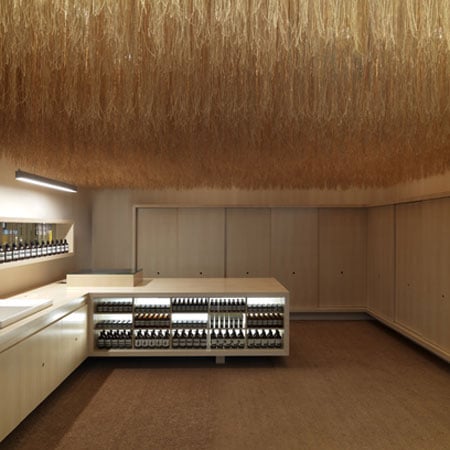 |
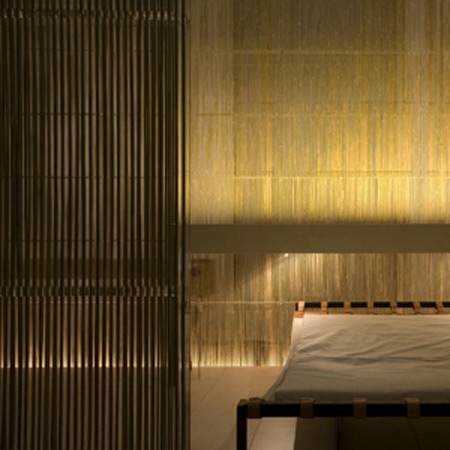 |
| Kanebo Sensai Select Spa by Gwenael Nicolas |
Aesop store by March Studio |
Tsunagu by Kengo Kuma |