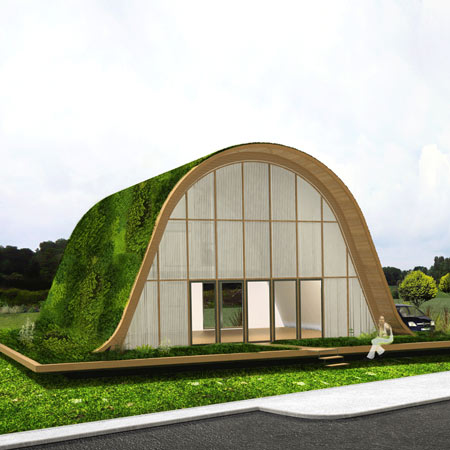This earth and plant-covered hump is a house by Paris architect Patrick Nadeau, currently under construction in Reims, France.
Called La Maison-vague, the undulating wooden structure will be insulated with earth and carefully selected plants.
The house is part of an affordable housing project, due for completion next year.
Illustrations are courtesy of Archicorpus.
Here's some more information from the architect:
La “Maison-vague” / Patrick Nadeau, architect / for the Effort Rémois, an affordable housing project in Reims, France / 2010-2011
The "Wave House", a design for habitation, uses vegetation for its architectural and environmental qualities, and especially in terms of thermal insulation.
It takes the form of a wooden, hull-like structure entirely covered by vegetation. Earth and plants protect against summer heat and winter cold.
The project constructs an interplay between architecture, design and landscape. At foundation level, the house seemingly floats above the ground. It can be viewed as an outsized piece of furniture or a fragment of the landscape itself, in undulation above the ground.
The habitation nests beneath a wave of vegetation, and is surrounded by a sort of wide wooden bench. The traditional relationship between house and garden has been redefined here as the project encompasses in the selfsame construction: the house and garden form a "garden house".
The plants for the project have been selected both for their aesthetic qualities as well as their natural resistance and minimal need for for maintenance (and include a mix of grasses, leafy succulents, thymes, lavenders and other small aromatic and perennial plants distributed in relationship to the inclination of the hull structure).
A means of automatic mist irrigation, featuring a water recuperation system, has been also been conceived for the house, and is reserved for use only in extreme necessity.
Location: Sillery, near Reims, France
Living Space: 136 square meters
Cost: 250,000.00 €
Building project: Effort Rémois (an affordable housing project)
Architect: Patrick Nadeau
Building Contractor: A.D. & Services
Illustration: Archicorpus
Date of completion: February 2011
See also:
.
| Peña Blanca by DCPP Arquitectos |
Composting Shed by Groves-Raines Architects |
Rainforest by Patrick Nadeau for Boffi |

