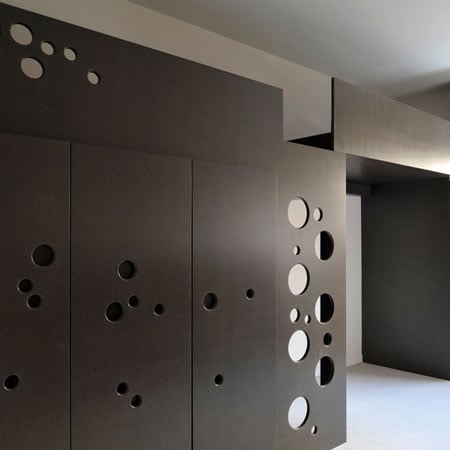French architect Sandra Courtine of Ciel Architectes has designed a bed unit for a child with circular perforations that form a ladder.
The purpose of the unit is to create more usable space and a dedicated children's area in a small room.
It incorporates sliding wardrobes and storage space.
Circular perforations on a panel of the unit creates a ladder to reach the top level of the cabinet.
Photographs are by Mirela Popa.
Here's some more information from Courtine:
CHILDREN'S LOFT
With their second child coming, the owners would have liked to push the walls of their 3 rooms apartment. With a tight budget and surface (65m2), the stakes were as follows:
- Enlarge space without excessive modification, by capturing light through neutral and natural tones.
- Modernize this 80's apartment, by inserting a simple and sleek furnishing.
- Create intimacy and games in the room that the children will share (ladder inspired from playground climbing, hiding places, etc.)
CHILDREN GAMES
The cabinet in the kid's room is dyed in a soft gray (Valchromat) lacquer finish. It is composed of two mezzanines offset in height. Under the lowest mezzanine, 3 long drawers to accommodate clothes. Under the highest mezzanine, there is room for the infant bed, in a second time it will be the place for the eldest's office.
At the right of the niche, toys and other bulky items are stored in a large, deep cupboard. Books and small items are placed in a low bookcase facing the mezzanine. Perforations of various sizes animate the design. Useful for the ladder, fun to hide and for aesthetic.
Architecte: Sandra Courtine
Maîtrise d'ouvrage: privée
Année: 2010
Phase: réalisation
Surface: 65m2
Montant des travaux: 35.000€ h.t.
Objet: rénovation partielle - création de mobilier
See also:
.
| Open Room No.1 by Matali Crasset |
Drawer Kitchen by Gitta Gschwendtner |
More design stories on Dezeen |

