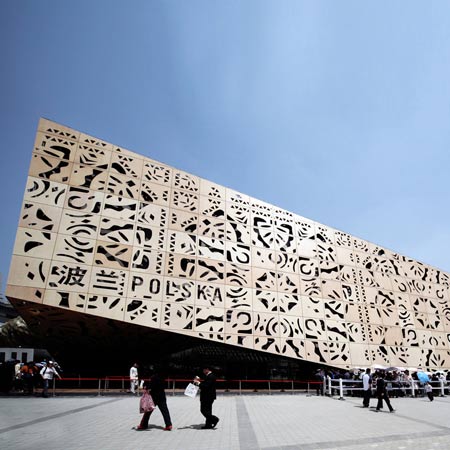
Polish Pavilion for Shanghai Expo 2010 by WWAA Architects
Shanghai Expo 2010: here are some images of the Polish pavilion at Shanghai Expo 2010 designed by Polish studio WWAA Architects.
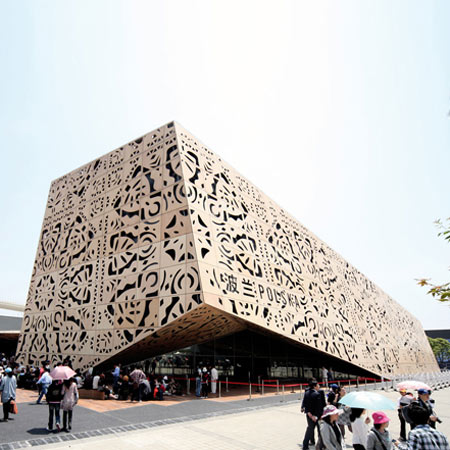
The pavilion features a perforated façade, inspired by traditional Polish folk-art paper cutouts.
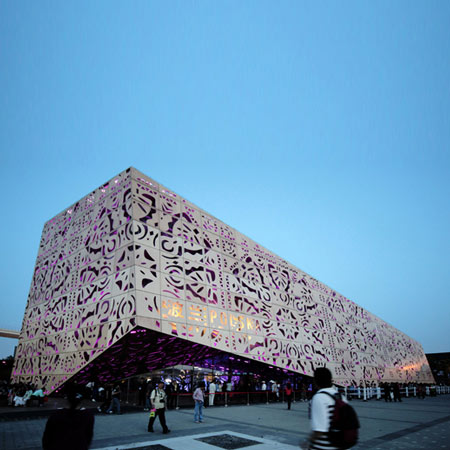
It is made of CNC-cut plywood mounted on a steel structure.
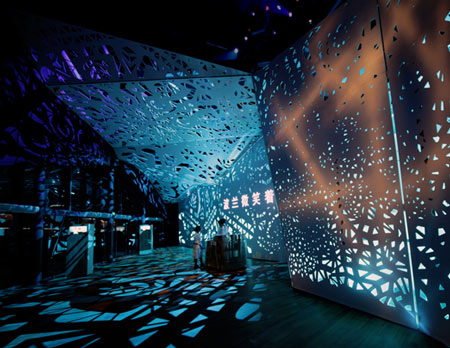
The building comprises a series of slanting planes to suggest a folded sheet of paper.
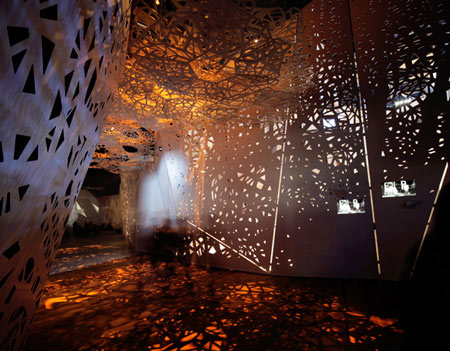
The materials and patterns used on the outside of the building are continued through to the interior spaces.
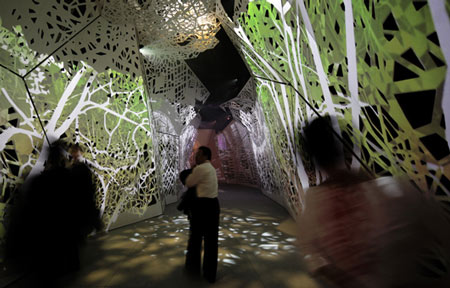
Films are projected on the walls within some of the exhibition spaces.
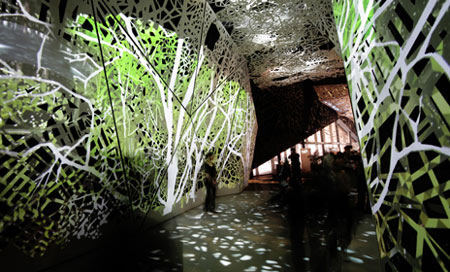
Read more about the pavilion in our earlier stories here and here.
Read all about Shanghai Expo 2010 in see all out stories about the expo here.
Here's some more information from the architects:
THE PROJECT CONCEPT
In the contemporary world with its abundance of visual experience, with the pictorial language of communication reigning supreme, with the almost unconstrained and instant accessibility of iconographic material, an exposition piece of architecture will only be attractive insofar it can offer perceptual sensations attainable only through direct, unmediated exposure to out-of- the-ordinary, singular stimuli, insofar it can provide a quality of experience born out of the chemistry of inter-sensory stimulation.
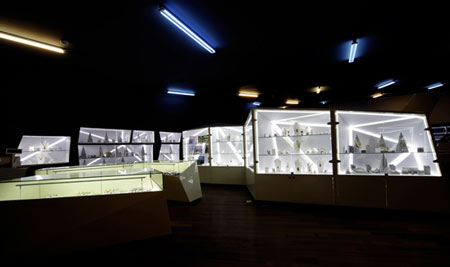
Given the nature of the exposition, the exhibition facility has to denote, by its esthetic distinctiveness, the country of origin, has to constitute, by the strength of its stylistic connotations, an evocative, recognizable and memorable cultural ideogram. In our design, the cultural idiom is primarily conveyed through the theme, the motif of folk-art paper cut-out.
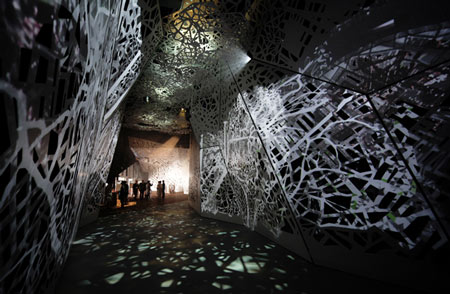
Or, more precisely, through a rendering of the motif, a transcription of an elementary esthetic code into the contemporary language of architectural décor. The transcription rationale was twofold. First of all, we did not wish the design to be literally folklorish, a mechanical multiplication of convention-approved set patterns.
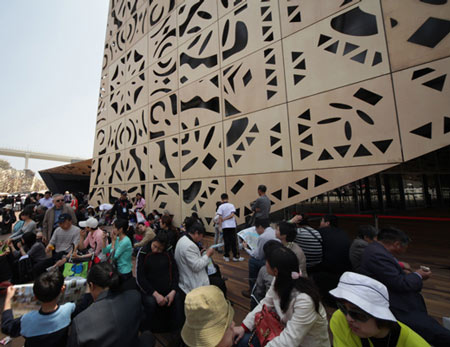
The intention was for the structure décor to draw on and make reference to tradition, but ultimately to be that tradition’s contemporary reinterpretation, a creative extension into the present day by way of inspiration rather than replication.
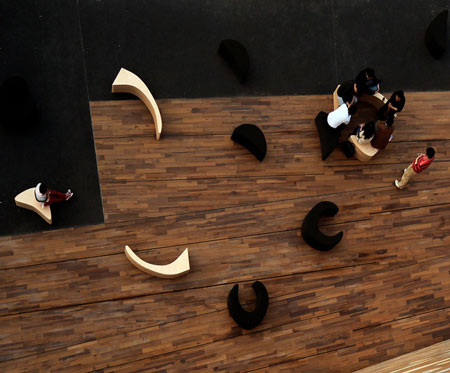
Secondly, we aspired to make the structure in its own right, in a purely architectural dimension, a significant landmark, a showcase of Polish design achievements. That it should be an attractive, eye-catching exterior both in daylight, against the panorama of other Expo facilities, as well as a mesmerizing experience at night with the edifice drawn by the multi-colored light seeping through the cut-out patterns.
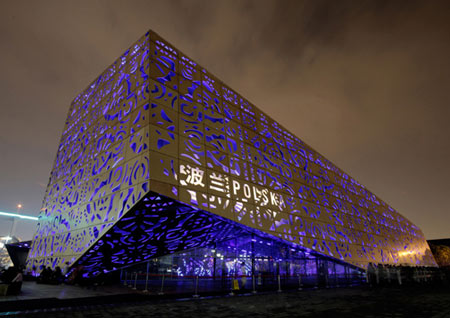
And reversely, that it should provide inside visitors with comparable experience by shaping the outer skin patterning in such a way that the sun rays shining through would chisel, by light and shade, the space under the vault. The structure’s overall shape, with many slanting planes, on the one hand complements and rounds out, by the suggestion of a folded sheet of paper, the ‘cut-out’ narrative, on the other creates inside a geometrically intriguing and flexible space that can be creatively apportioned, by inner divisions, to different exhibition, performance and utility functions and uses.
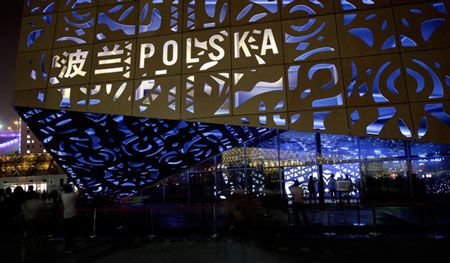
FUNCTIONAL ARRANGEMENTS AND EXHIBITION DESIGN
The outside structure of the pavilion and its reflection in the proposed arrangement of its inside functions impose on the visitors taking and following a route which is consistent with the logic of the building. The entrance way – an interlude between an inside and outside body of the construction, is accessible from the square marked out between the pavilions. The partial roof created by the fold in the building, allows for providing a shelter for the queues of visitors. Next the visitors proceed to the main, full-height exhibition area of the pavilion. Auxiliary functions, a shop and a restaurant have been designed in the lowest part of the building while the higher part of the pavilion hosts the main exhibition area.
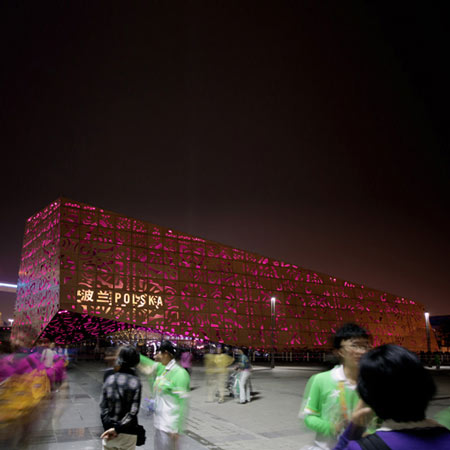
The interior design is a continuation of the architectural idea of the form of the building and the details of the facade. The aesthetic concept of the pavilion is brought inside and the folk cut-outs lead the visitors through the entrance into the main hall and then, while transforming into other patterns, are continuously guiding them along all the exhibition.
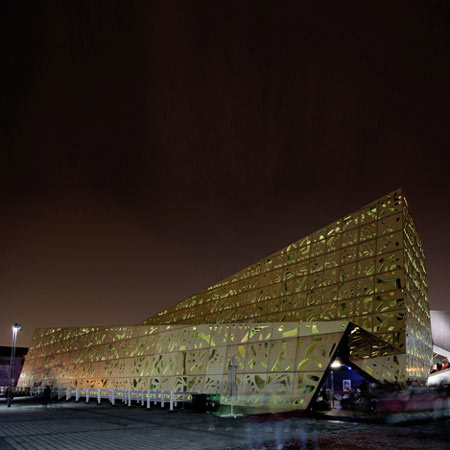
The usage of the cut- out patterns has not only an aesthetic value, but also an educational function associated with the main theme of the EXPO: „better cities-better life”. The cut-outs changing from the folk forms into organic ones and finally into a city-map and industrial patterns are a metaphor of migration of people from countryside into cities. The story that the patterns are suppose to tell is the base for the presented images and films showing Poland through its history, culture, economy and every-day life. The design of the cut-outs goes with the presented on it contents changing along the visitors’ route.
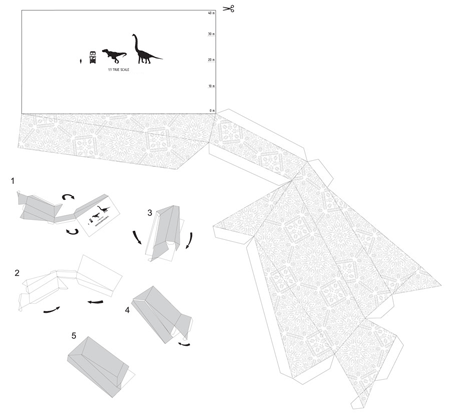
Click for larger image
MATERIAL SOLUTIONS
The outer layer of the elevation, with its characteristic design inspired by a traditional folk-art paper cut-out, is made of impregnated CNC plotter-cut plywood mounted on steel construction modules with steel substructure. Panel wall elements PC are mounted on the outer side of the modules. Both the exterior, entrance way surface and the interior of the pavilion will be covered with impregnated wooden flooring.
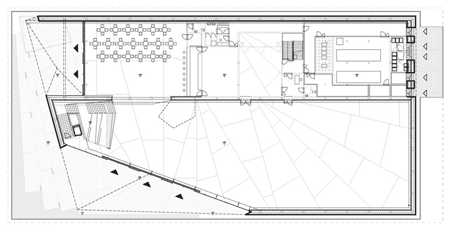
Click for larger image
The choice of materials and the character of construction were to a large extent dictated by the idea of possible future reclaiming and recycling of the pavilion structure or its parts, e.g. by reconstructing it in one of the Polish cities after the closing of EXPO. The colorist effects were determined by the choice of plywood panels in natural wood color. When the dusk falls the elevation will acquire different colors according to the changes of light penetrating the cut-out patterns.
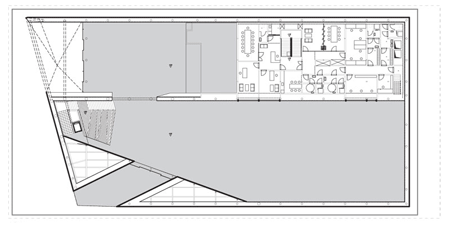
Click for larger image
LANDSCAPING
The entrance yard constitutes the integral part of the ground floor of the pavilion. The pattern of the exterior flooring divisions as well as the material used are continued inside the building.
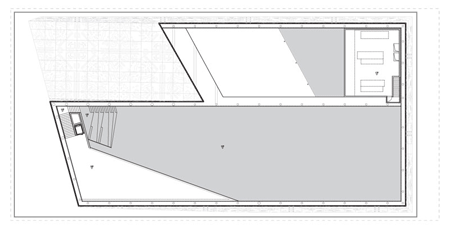
Click for larger image
The form of outdoor and indoor furniture has been inspired by the elevation patterns. There is a concept of using the elements cut out from the elevation plywood for producing the furniture, in the form and material which will directly refer to the pavilion architecture.

Click for larger image
DESIGNED BY: WWAA Marcin Mostafa + Natalia Paszkowska
CLIENT: Polish Agency for Enterprise Development
COLLABORATION: Wojciech Kakowski, BURO HAPPOLD AREA: 2400 sqm
YEAR: design 2007 (competition first prize), construction 2010 BUDGET: ca 11 000 000 PLN

Click for larger image
PROJECT: EXHIBITION IN POLISH PAVILION FOR EXPO 2010, SHANGHAI
DESIGNED BY: Boris Kudlicka, Marcin Mostafa + Natalia Paszkowska (WWAA) CLIENT: Polish Agency for Enterprise Development AREA: ca 1500 sqm
YEAR: design 2009, construction 2010
BUDGET: ca 9 000 000 PLN
See also:
.
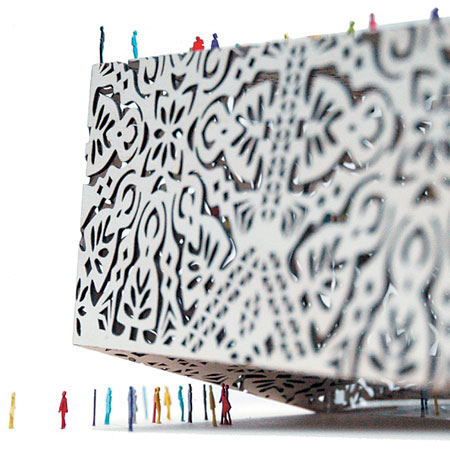 |
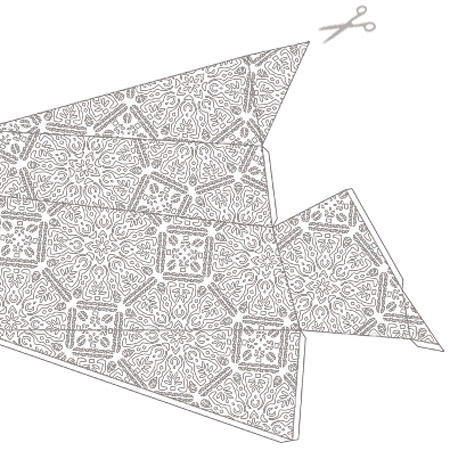 |
see all out stories about the expo here |
| Polish pavilion for Shanghai Expo 2010 |
More images of Polish pavilion for Expo 2010 |
see all out stories about the expo here |