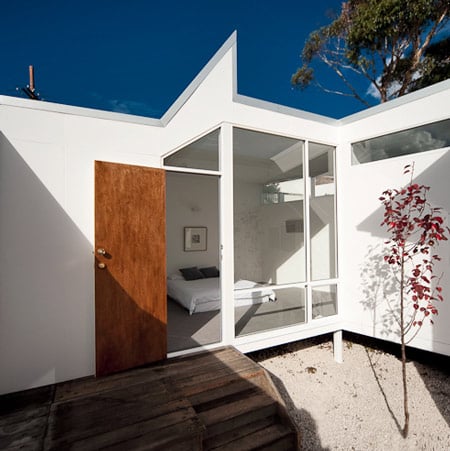
House by Black Line One X Architecture Studio
Black Line One X Architecture Studio have completed a pointy extension to a house in Tasmania.
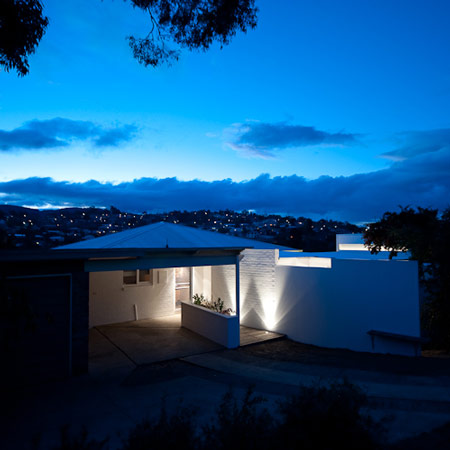
The new addition to this 1970s house features a master bedroom with bathroom, wardrobe and full-height windows overlooking a timber-decked courtyard.
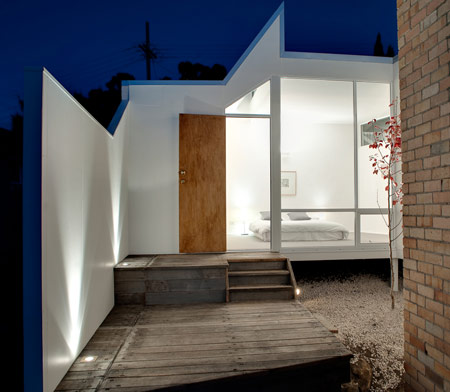
Here's some more information from the architect:
After extensive travel and working as a key member of Jean Nouvel & Shigeru Ban Architect's (SBA), this international experience has now planted itself on an unlikely Tasmanian doorstep.
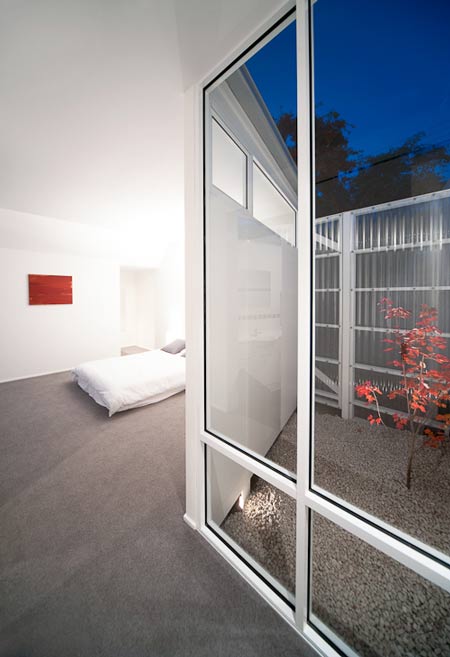
The project, an extension of a typical three bedroom 70s house, investigates the simplicity of light in form, colour, and detail.
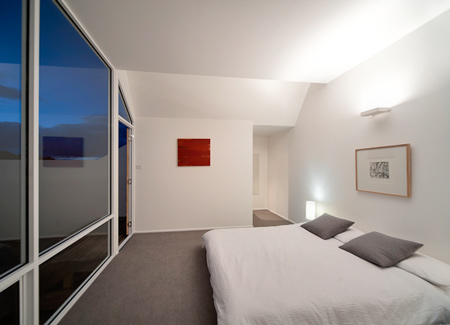
It draws on my (Anthony Clarke, Director) Japanese experience and time working with SBA. It forges the first project on the Black Line One X Architecture Studio's slate.

The design features a new main bedroom with floor to ceiling windows, bathroom, walk-in-robe, hallway joinery and a timber deck to the north.
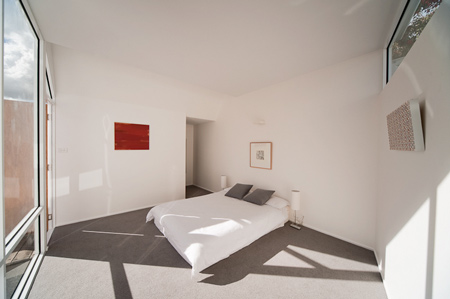
These graft themselves to the eastern elevation of the existing house, offering renewed privacy and natural light to the clients, a family of five.
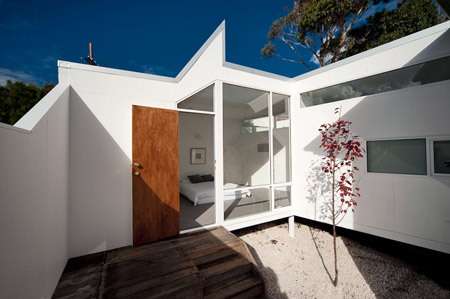
The plan pulls back to create two private courtyards, one seemingly internal, featuring Japanese Maple trees.

The extension leads users to double back twice, revealing both sides of the entrance wall, before entering the main bedroom space which offers views down the valley to the site's north-west.
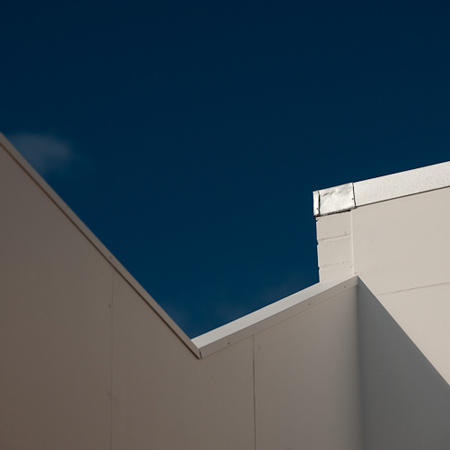
Original and reclaimed material selections, such as an old Huon Valley barge, was used (in the timber decking and contemplation seating) to contrast the white planes of the blade privacy walls.
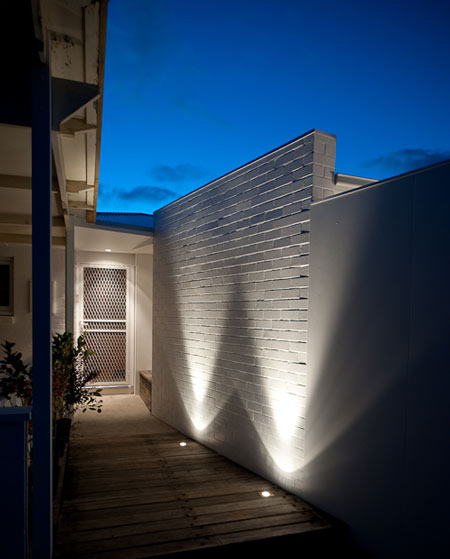
These bind the design on two opposing sides, one now creating a more apparent and appealing entrance to the home.
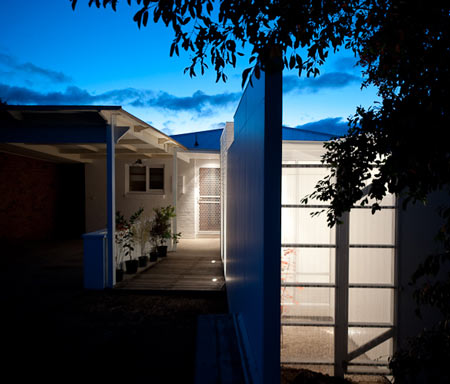
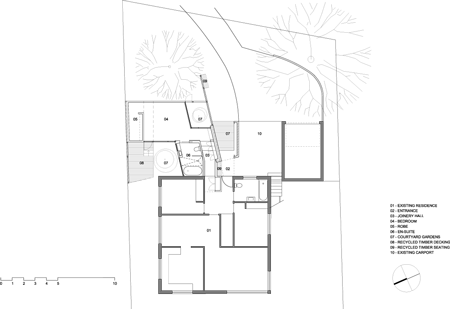
See also:
.
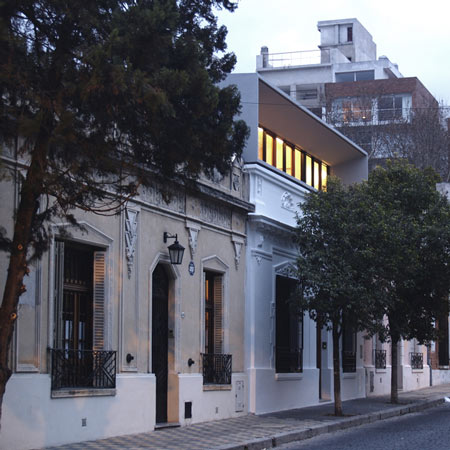 |
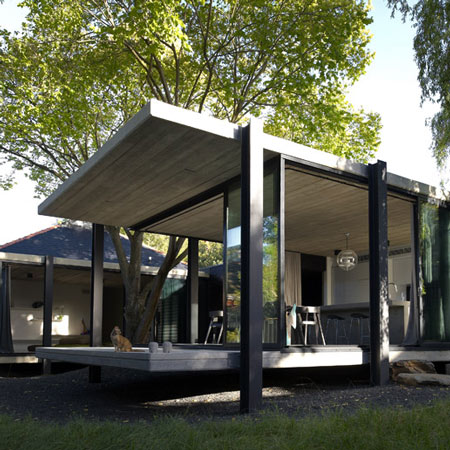 |
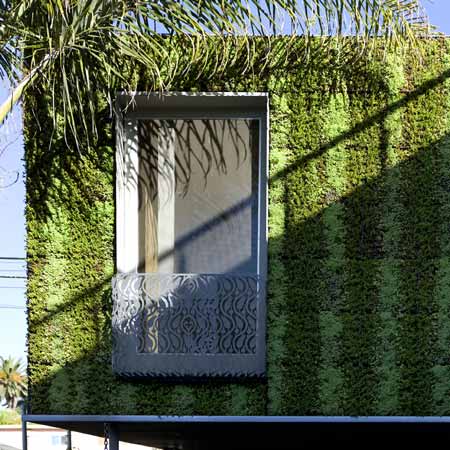 |
| Vol House by Estudio BaBO |
Elm & Willow House by Architects EAT |
Brooks Avenue House by Bricault Design |