
76A Newington Green by Amenity Space
London studio Amenity Space have squeezed this new residence between two terraced houses in Newington Green, London.

The ground floor of the new four-storey house at 76A Newington Green Road features full-height glass doors leading from the kitchen to a small yard in front of the property.

A red section of the upper facade references the buses that pass constantly and is covered in horizontal wooden batons.

Here's some more information from the architects:
76A Newington Green Road is an infill building that will unite 2 period terraces on a narrow site in North London.

The project is the result of a genuine social and sustainable approach by the client and design team.

The site is being developed as a self build project by Fiona Sail, a long standing tenant of Stadium Housing Association.

Fiona and her family had lived in the neighbouring property for 15 years but faced relocation, following a decision by the landlord to sell off a portion of their housing stock at the start of 2009.

Fiona saw potential to develop a building on the 4.8m wide yard between the terraces, and appointed architects Amenity Space to design a building that would fit harmoniously on the site and be a highly sustainable development.

The architects won planning permission in May 2009.

The design subtly references the proportions, materiality and texture of the neighbouring buildings and number 73 bus, whilst maximising the building footprint.

During the planning process, it was former Urban Design Officer at Islington Council remarked it was ‘the best design for an infill development in the borough’.

The Sail family will move into the new building once the project is completed in early 2010.
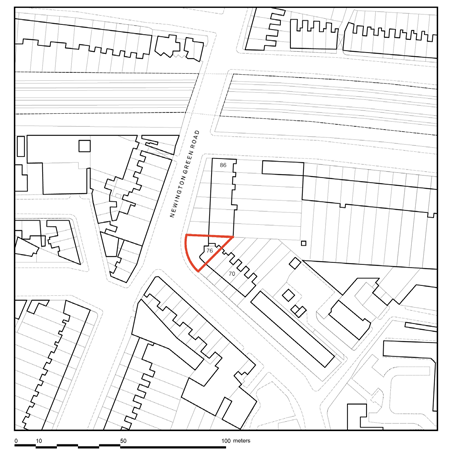
Click for larger image
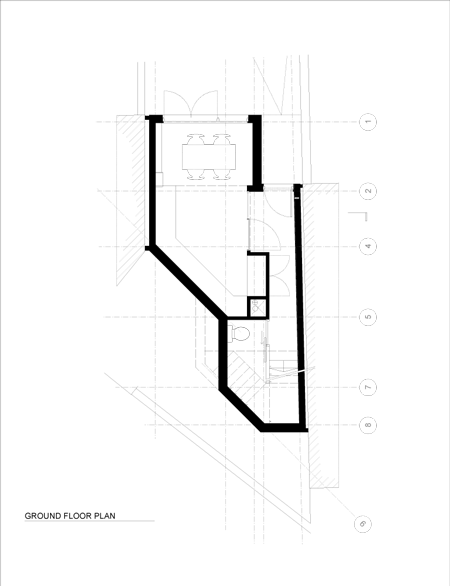
Click for larger image
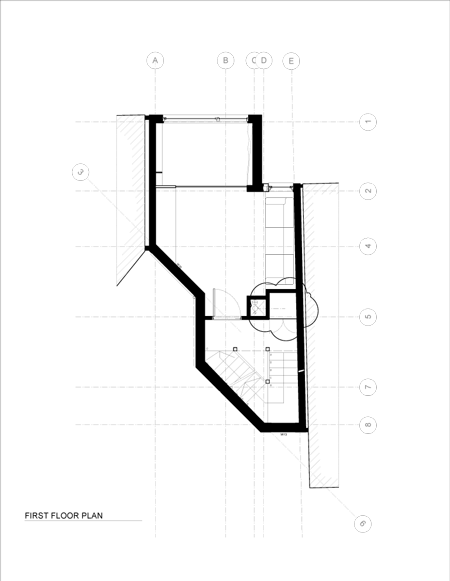
Click for larger image
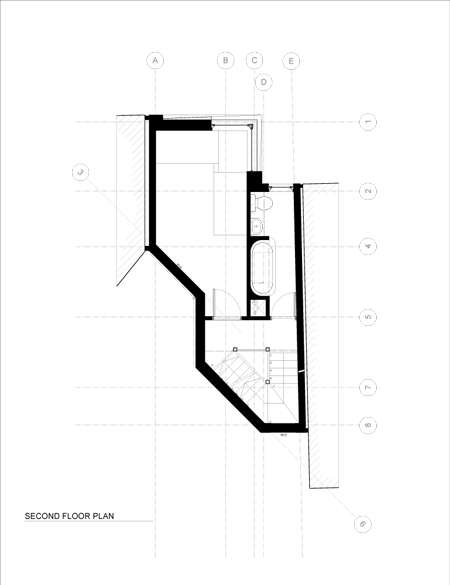
Click for larger image
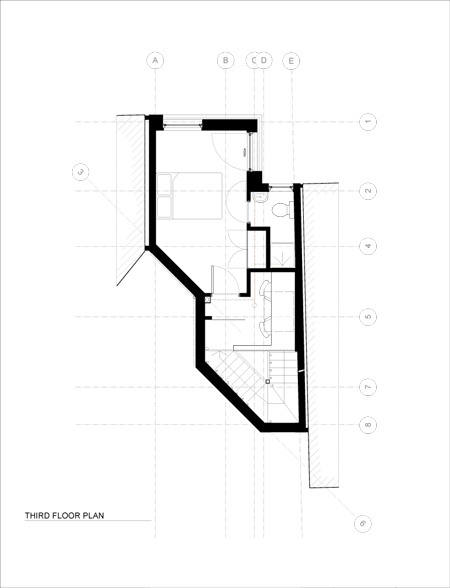
Click for larger image
See also:
.
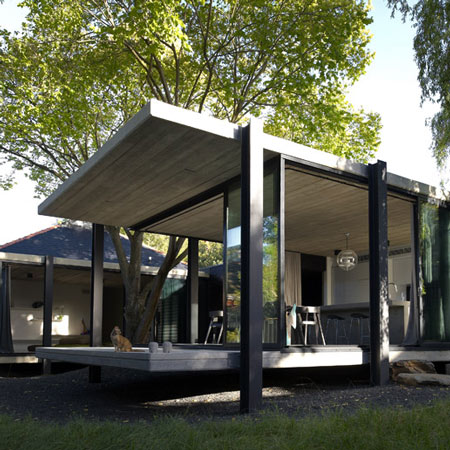 |
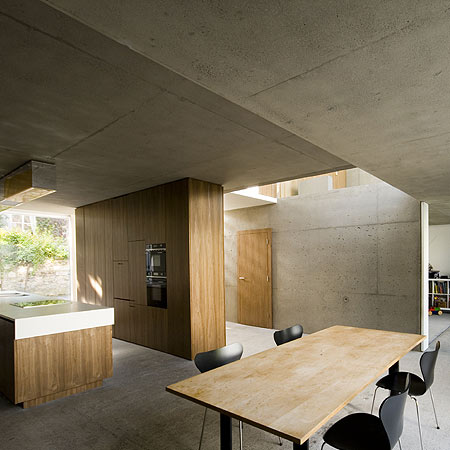 |
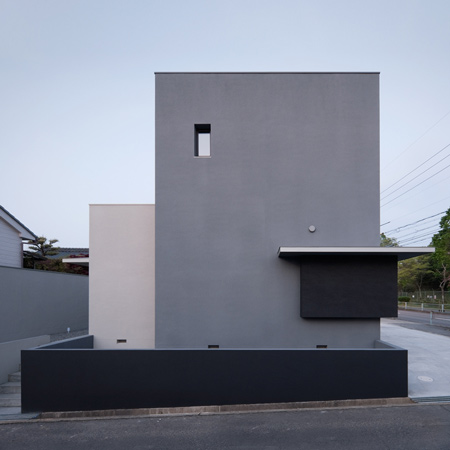 |
| Elm & Willow House extensions by Architects EAT | A House by FKL Architects |
More architecture stories |