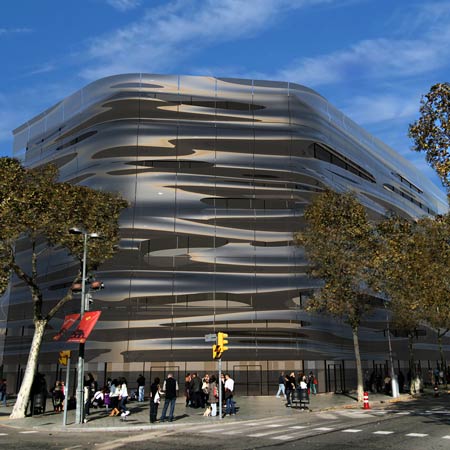
H2O by Axis Mundi
New York architects Axis Mundi have designed a retrofit façade for an office building in Barcelona that replicates rippled water.
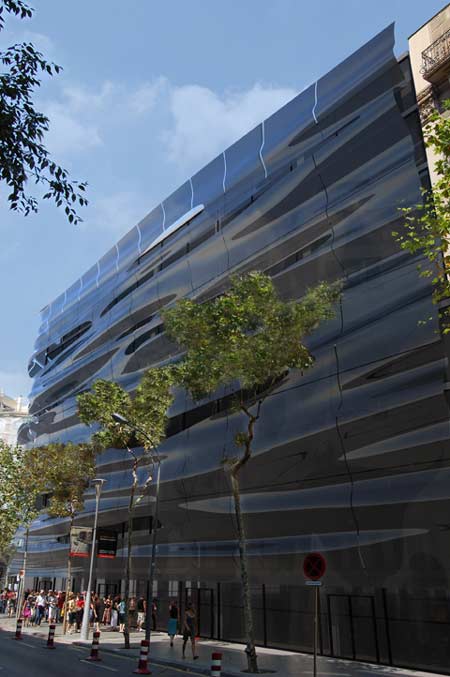
Designed for a bottled water brand, the facade will be made of a polymer composite and suspended on a steel truss attached to the existing building.
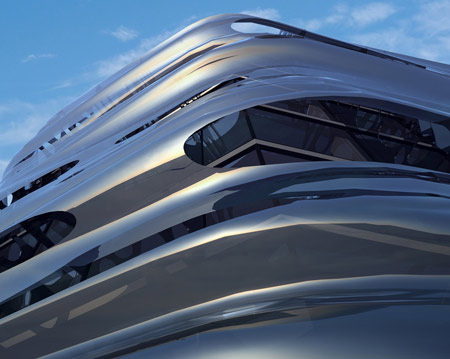
Here's some more information from the architects:
h2o Barcelona, Spain (New York, NY) 2010 – Our firm has been retained to propose a facade retrofit for h2o, which is a new bottled water company that has ambitious plans to distinguish their innovative brand.
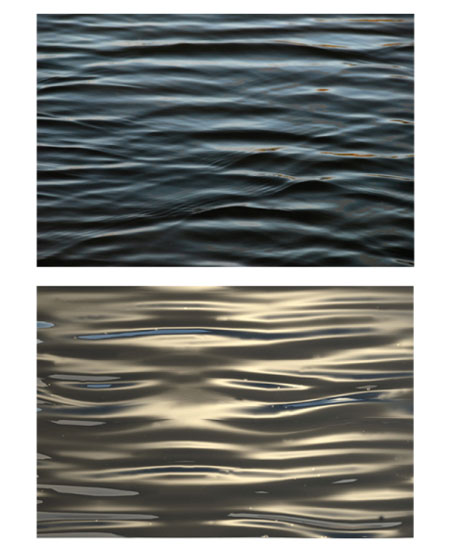
Site
The existing six-story building is situated on a busy intersection in Barcelona, close to Antonia Gaudi’s residential masterpiece – the Casa Mila.
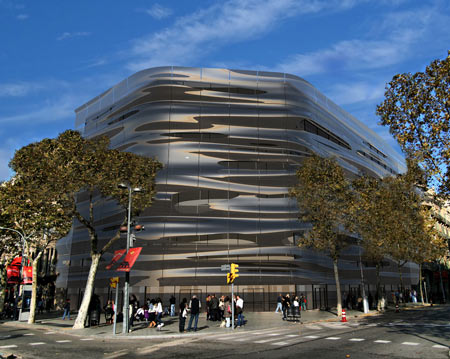
Concept
The concept for the new façade is based on the interference patterns that are created by the flow of water surfaces. In physics, interference is the addition (superposition) of two or more waves that result in a new wave pattern.
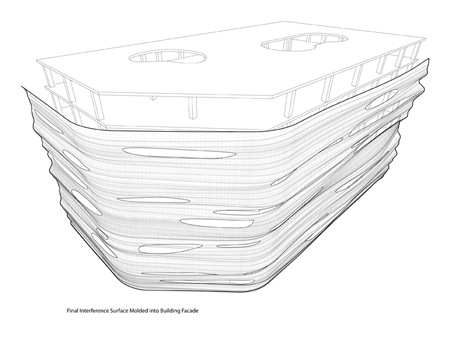
Click for larger image
Process
We documented, categorized and studied light reflecting off the surface of flowing water in various conditions: in rivers, streams and ponds, for example. We ultimately selected an image that visually appealed to us – subtle ripples in a pond. That photographic image was then imported and modeled into a very precise 3d form, we cut sections and derived numerous wave shaped lines which we then placed around the perimeter of the building envelope. These sections were lofted between each other forming a rippled skin that we could control and adjust. The new skin was then duplicated and shifted slightly, and where they interpenetrated each other they formed overlaps, these intersections were then removed to create flowing shaped openings in a dramatic brise-soleil made from a phenolic composite material. This secondary skin acts as a highly identifiable marketing symbol for h2o.
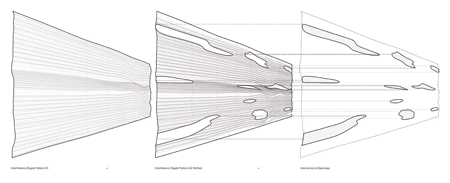
Click for larger image
Plan
Taking a cue from Gaudi, the interior of the building is pierced with two elliptically shaped voids that allow natural daylight to filter down into the offices.
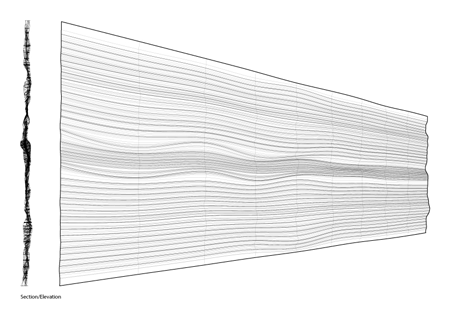
Click for larger image
Construction
The secondary façade which acts as a brise-soleil, is made from a phenolic composite material, and is suspended in front of the main building facade on organically shaped web trusses.

Axis Mundi is an interdisciplinary design studio based in New York. http://axismundi.com
Design: John Beckmann
Design Team: John Beckmann, Ronald Dapsis and Masaru Ogasawara
Renderings and diagrams: Ronald Dapsis
h2o
Total sq. ft.: 120,000
Major Materials: Standard concrete construction, glass and aluminum facade, phenolic composite, and steel
© 2010 Axis Mundi
Axis Mundi Design LLC.
315 West 39th Street, suite 805
New York, NY 10018
212-643-2608
www.axismundi.com
See also:
.
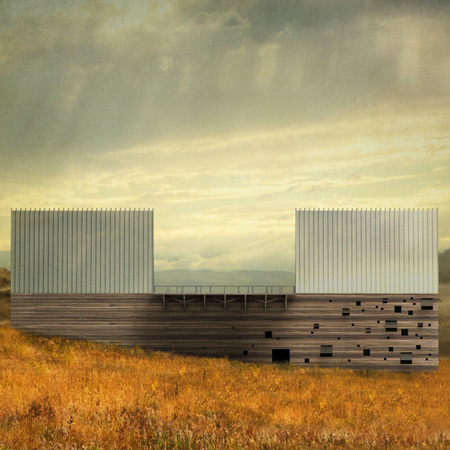 |
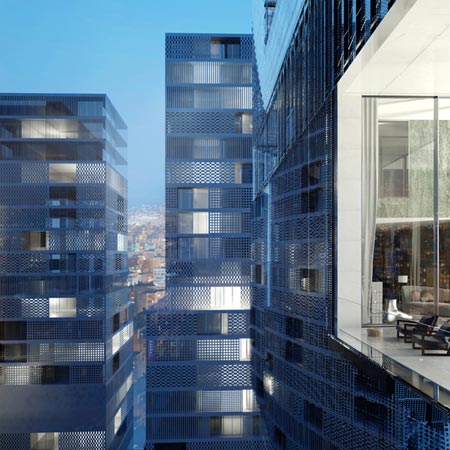 |
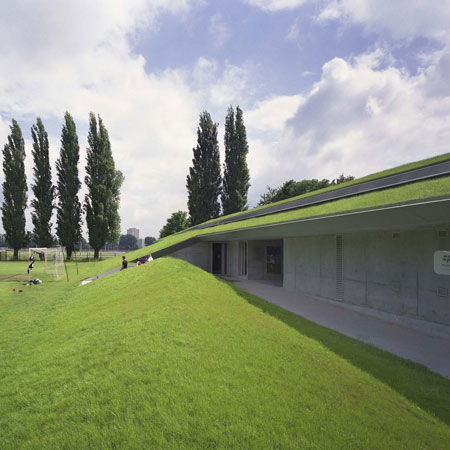 |
| Ark House by Axis Mundi |
486 Mina El Hosn by LAN Architecture |
More architecture stories |