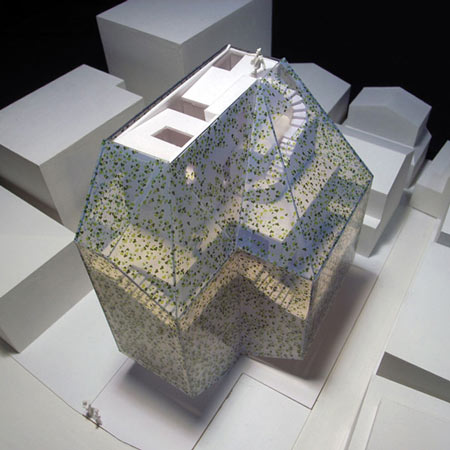This building for Tokyo by Japanese architects Geneto will be cloaked in steel mesh with ivy growing over it.
Called Ivy Building, the project comprises retail spaces on the ground floor, offices above, and studio and residential units at the top.
A staircase wrapping around the building and linking all floors will be used as a public gallery , and the movement of those within will be visible through the mesh and plants.
More about Geneto on Dezeen:
DG House (February 2010)
Tanada piece gallery (December 2009)
Power Plant (February 2009)
Here's some more information from the architects:
IVY building
The Ivy building is a complex, planned to build in a medium to high rise area in Tokyo. It is a small scale building, but we were required different kinds of program on every floor.
Retail on the first floor, Office on the second to fourth floor and atelier-cum-residence on the fifth to sixth floor.
Usually office buildings and retail stores seek efficiency, so maximum floorage and ground connection is required. However, these kinds of buildings tend to isolate form the surrounding area and loose the sequence to the community.
We wanted to design a building that is open to community and at the same time satisfying in ground connection. Then we put some cultural program to commercial program.
The shape was determined by the legal restrain to derive the maximum volume.
When we gathered the stairway space in one area, it was compact in plan but when we thought of it as a volume, it was difficult to place.
Therefore we regarded the stairway as a linear space, and wrapped it around the building.
The stairway is able to be seen from outside the building, and people can see the motion of the ones going up the stairs.
Adding a gallery as a cultural program to the stairway, it turned into to a rich space.
The gallery is opened to the public, and the people can walk up to the higher floors. A sensuous and physical contact will occur between the people visiting and working there.
Additionally, the stairway has a function to connect the different programs on each floor, and that strengthens the building’s unity as a whole.
By adding another usage to the stairway space like this, the ground connection of the higher floors improved. We came up with an idea to cloak the building with steel mesh and cover it up with ivy to strengthen the unity of the building.
The façade created by the ivy has a presence in the surrounding area, but it doesn’t give a cool and commercial impression. Rather it gives a warm impression as if a large tree is standing there and people can stop by the building casually。
Click above for larger image
We wanted to create a new type of building by combining different kinds of program and propose a building that is opened to the society.
See also:
.
| Brooks Avenue House by Bricault Design |
Tori Tori Restaurant by Rojkind Arquitectos |
DG House by Geneto |

