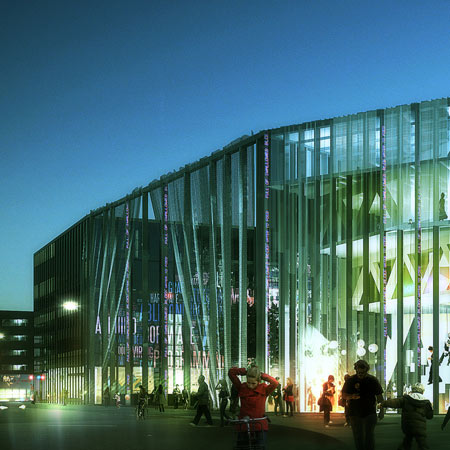Dutch firm MVRDV and Danish firm ADEPT have won a competition to design a building housing health, leisure, culture and education facilities for Frederiksberg in Denmark.
Above and top image by Luxigon, copyright MVRDV/ADEPT.
Called House of Culture and Movement, the project will be the first in a series of three buildings.
Above image by Luxigon, copyright MVRDV/ADEPT.
It will consist of a glass cube containing six stacked boxes, each with a specific function.
Above image by Luxigon, copyright MVRDV/ADEPT.
Spaces between these volumes will be used for various changing activities and the main circulation through the building.
Above image by Luxigon, copyright MVRDV/ADEPT.
Here are some more details from MVRDV:
MVRDV and ADEPT win competition for House of Culture and Movement, Frederiksberg, DK
Today the City of Frederiksberg, Denmark, the Danish Foundation for Culture and Sport Facilities and Realdania announced MVRDV and ADEPT winner of the House of Culture and Movement competition in Frederiksberg, Denmark.
Above image by Luxigon, copyright MVRDV/ADEPT.
The building is a new urban typology with its mix of community centre, exhibition and performance, playground, park and health centre.
Above image by Luxigon, copyright MVRDV/ADEPT.
The House of Culture and Movement is aimed to engage the population of Frederiksberg in a healthy and active life style. The 4,000 m2 building is set in 4,500m2 public gardens and is the first in a series of 3 buildings.
Above image by Luxigon, copyright MVRDV/ADEPT.
The first phase is to be completed in 2015 and has a total budget of 17 million Euro.The main ambition for the House of Culture and Movement is to offer the Flintholm neighborhood a dynamic meeting point for people of all ages taking part in a wide range of activities.
Above image by Luxigon, copyright MVRDV/ADEPT.
Health, culture, leisure and education should smoothly blend together to create a spectacular architectural experience that will become a destination.The main building, the House of Culture and Movement, or Ku-Be (Kultur- og Bevægelseshus) is a rectangular glass volume containing six stacked ideal programmatic elements.
The space in-between can be programmed flexibly as a 'play zone' with various activities and main circulation.
The stacked elements hold more specific uses: a theatre, a health zone, food zone, a zen area, a study centre and exhibition hall, fitness and activity centre, a wellness centre and an area for the administration.
The theatre is flexible and can be used in different stage and audience settings; in addition its large window allows it to be used as an open air theatre where the public stays in the garden.
The building is a truly multifunctional public centre which engages its users. The 3 volumes are wrapped in an 'urban curtain' that acts as frame for the garden.
Click above for larger image
It offers great flexibility and can be used for art projects, bicycle parking, water and light installations, performances – and curtains.
Click above for larger image
The garden, designed in collaboration with SLA landscape architects, is fit for multiple uses acting as an activated, spectacular public space for the area.
Click above for larger image
The landscaping follows the themes of the interior of the House of Culture and Movement with a performance area, health and activity zones, a quiet zone, connecting zones and an empty zone reserved for House of Culture and Movement 2.
Click above for larger image
The project will be phased. The House of Movement, the garden and the urban curtain will be first realizations.
Click above for larger image
In later stages a commercial building and a second House of Movement will be added. Climate and energy technology is based on reliable technologies such as solar panels, natural ventilation and underground hot and cool storage resulting in a highly efficient low energy building.
Click above for larger image
The project is designed by MVRDV, Rotterdam, and ADEPT, Copenhagen, in a joint effort with SLA landscape architects, Søren Jensen engineers, Imitio, Winnie Ricken, Copenhagen, Max Fordham, London, and Ducks Scèno, Paris. Earlier MVRDV and ADEPT teamed up and won the competition for the Roedovre Sky Village, a flexible mix-use skyscraper currently in development.
Click above for larger image
Frederiksberg is an independent municipality to the west of Copenhagen’s city centre. Entirely surrounded by Copenhagen, the House of Culture and Movement is planned near Flintholm metro station. Realdania, Copenhagen, and The Danish Foundation for Culture and Sports Facilities, co-fund the project.
Click above for larger image
Realdania is a strategic foundation created with the objective of initiating and supporting projects that improve the built environment. Its mission is to improve quality of life for the common good through the built environment.The mission of The Danish Foundation for Culture and Sports Facilities is to develop, consult and support construction of sports, culture and leisure facilities.
See also:
.
| Rødovre Skyscraper by MVRDV and ADEPT |
Book Mountain by MVRDV |
Westerdok Apartment Building by MVRDV |

