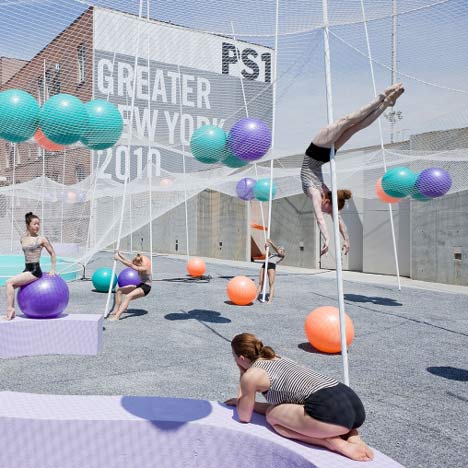
Pole Dance by SO-IL at P.S.1
New York firm Solid Objectives - Idenburg Liu (SO-IL) invite visitors to swing on 30 poles outside the P.S.1 Contemporary Art Centre in New York.
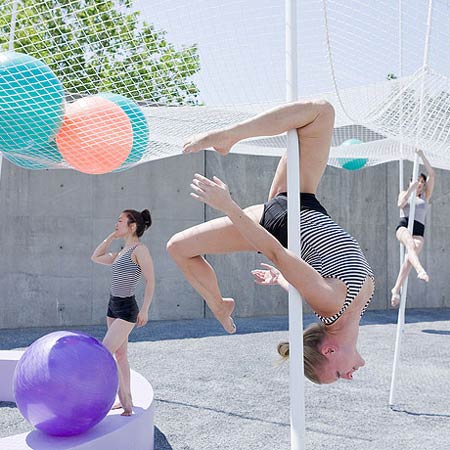
Called Pole Dance, the grid of bendy poles are linked at the top by a stretchy web with brightly-coloured balls bouncing around on top.
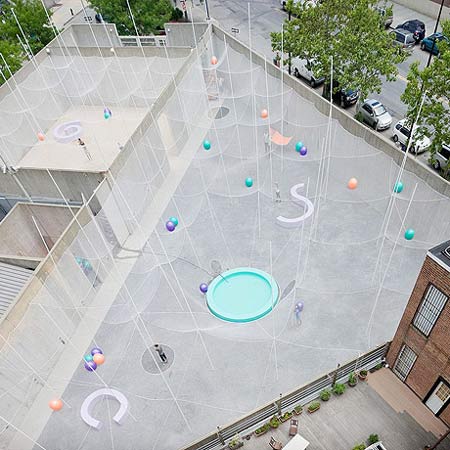
The netting dips in places to meet a paddling pool and sand pit. Hammocks, pulleys and rain-collectors all cause the structure to move and change shape.
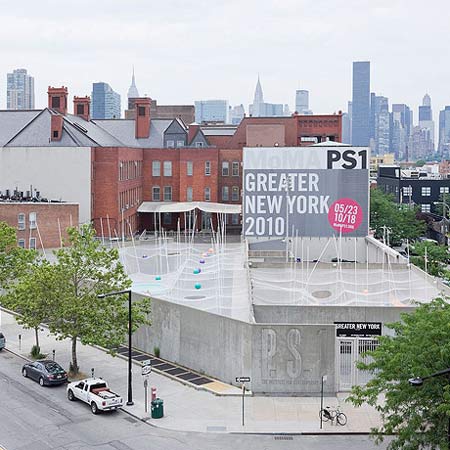
The project is the eleventh such annual installation in the MoMA/P.S.1 Young Architects Program.
See also these installations from earlier years:
Afterparty by MOS at P.S.1 (2009)
Public Farm One by Work Architecture Company at P.S.1 (2008)
Photographs are by Iwan Baan. See the full set on his website.
Here's some more information from SO-IL:
How liberating is it to be an architect these days. Never have the dominant systems been so frail. If one can steer clear of crashing debris of hubris, there is a daunting space dawning to be explored. As we free ourselves from the fascination of the finite, we can start to capture the elastic cloud that our habitation of this planet has become. It was our naïve hope to capture this gigantic cloud of human and environmental turmoil into a wall off little triangle in Long Island City. New ecologies, economies, energies, flows, fantasies, nothing is grounded anymore, footloose we bounce around on a network of intersections and knots. The limbs need flexing.
In our proposal for MoMA’s Young Architecture Program we take the opportunity to further our exploration of architecture’s potential to create sensorially charged environments, rather than finite forms. Especially in the case of envisioning a temporary structure for P.S.1’s courtyard, which needs to perform two seemingly contradictory tasks (calming and carousing), a worthy proposition would need to consider the choreography of situations rather than object making.
Offered is a participatory environment that reframes the conceptual relation between humankind and structure. It is an interconnected system, in reference the system, of poles and bungees whose equilibrium is constantly affected by human action and environmental factors, such as rain and wind. On discovery of its elasticity visitors engage with the structure, to envision games, test its limits or just watch it gently dance.
Deliberately indeterminate, the framework anticipates a dynamic atmosphere. There is no baseline or reboot. The process is an instant loop, with no end, no result. It is a delicate construct of transforming frames, offering an intensely uplifting experience. We hope that such an environment reengages the public with the physical realm, triggering increased awareness and care for one’s direct environment. We believe the pressing issues of “sustainability” are geopolitical and existential at once, and the answers we search lie within.
The system consists of a 16’ x 16’ grid of 30 feet tall poles. These poles are connected by bungee cords. Their movement is controlled by the elasticity of the cord. The grid accommodates a number of activators, such as hammocks, pulls and rain collectors. These leverage points are the interface between visitor and system. A local action allows a small transformation to ripple fully across the larger system. The gently swaying column broadcast these ripples over the courtyard walls into the city and the world beyond.
An open net covers the entire field and controls the maximum pivot of the poles. The net gives the space a sense of interiority and amplifies the effect of movement. It supports of a generous amount of multi-colored balls. The balls are used to calibrate the system, they offer shade, and give the overall structure the appearance of a game; a game of which the rules need invention. At two points the nets drops down to accommodate a pool and a sandpit. The horizontal roof plane takes on the 3rd dimension, but the form it creates remains a wireframe; a thin outline. This entire construct softly covers a landscape of hammocks, misters, pools and plants. A light, colorful environment in constant flux.
The result, a gently swaying acupuncture and a beacon for a softer footprint.
See also:
.
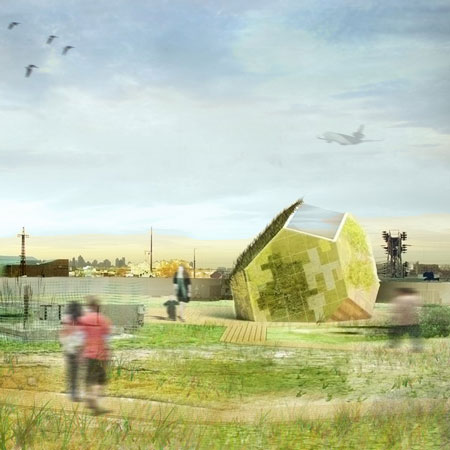 |
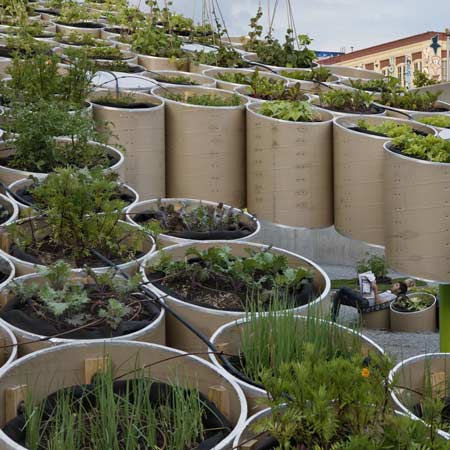 |
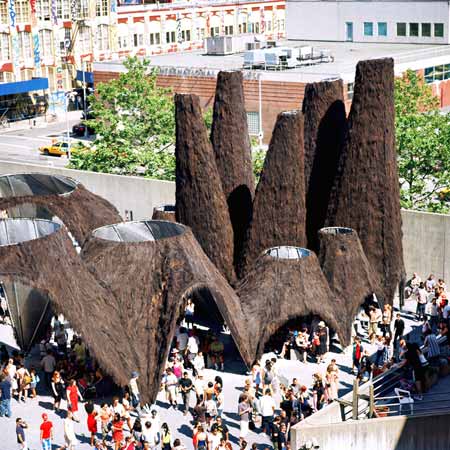 |
| Sunnyside Up by SO-IL |
Public Farm One by Work Architecture Company (2008) |
Afterparty by MOS (2009) |