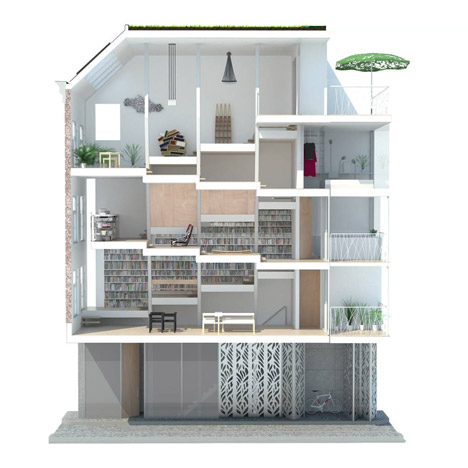At their Amsterdam headquarters Dutch design collective Droog present plans for a house by Japanese studio Atelier Bow-Wow, to be built behind an existing townhouse facade in Amsterdam and furnished entirely with the Droog collection.
Rather than dividing the interior with a staircase, the Droog Townhouse will comprise a series of stepped levels throughout the house.
The exhibition also includes details of a hotel by Atelier Bow-Wow to be built nearby.
The show continues until 18 July.
Here's some more information from Droog:
Droog & Atelier Bow-Wow
Droog Amsterdam presents the plans for Droog Townhouse and a new hotel by Tokyo-based Atelier Bow-Wow. The exhibition opens June 24th and goes until July 18th.
Commissioned by Amsterdam housing association Ymere, Townhouse is Droog’s first house. The interior is furnished with Droog products, such as the classic 1991 Ragchair and Milk bottle lamp by Tejo Remy, the Heat wave radiator by Joris Laarman and the Tile kitchen by Arnout Visser, Erik Jan Kwakkel, and Peter van der Jagt. Imagined for a single, a contemporary family or as a VIP guesthouse, the one-of-a-kind layout is a continuous flow of spaces, each with its own functionality merging with circulation space. Private rooms such as the master and optional guest bed, the bath, the balcony and a sound-proof refuse are separated by shared space, creating a unique combination of contact and independence, spaciousness and intimacy.
“In townhouse typology that is narrow and vertical, it is unavoidable for the staircase to dictate a layout that is clearly divided into floors and rooms. We break this by proposing a house without a staircase—instead the whole house becomes inhabitable steps. Each step performs as the place for Droog furniture and living.” - Atelier Bow-Wow
Hotel
Around the corner from Droog Amsterdam will soon be a new 10-room member-only hotel, concept restaurant and exhibition space. Leaving the canal-facing front façade intact, Atelier Bow-Wow created an intricate inner courtyard façade inspired by Amsterdam’s historic architecture. The hotel restaurant will host new concept dinners by invited designers and chefs, improvising with local market left-overs and practicing the act of eating slowly yet attentively. The street level will host exhibitions.
“Both projects had a similar starting point, in that they were both renovation projects, and that the street façades needed to be kept. However, Droog took each project in a completely different direction.” - Atelier Bow-Wow
See also:
.
| Four Boxes Gallery by Atelier Bow-Wow |
Droog Studio by Makkink & Bey |
More architecture stories |

