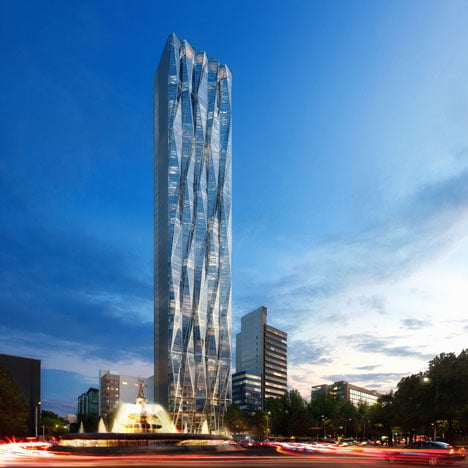This skyscraper by Mexican studio Rojkind Arquitectos is about to commence construction in Mexico City.
Top image © dbox
Above image © Rojkind Arquitectos
Called R432, the project unites 12 plots of land and will extend 52 floors into the air.
Above image © Rojkind Arquitectos
The first three floors will accommodate restaurants and shops, with residential apartments above them on 35 storeys.
Above image © Rojkind Arquitectos
The tower will also include leisure facilities for inhabitants and a hotel at the summit.
Above image © dbox
The interior will be divided into 70 square metre units that can be joined horizontally or vertically to create differently-shaped living units.
Above image © dbox
More about Rojkind Arquitectos on Dezeen:
Tori Tori Restaurant (September 2009)
Gimme Shelter for Ordos 100 (July 2009)
Nestlé Application Group Querétaro (June 2009)
New Tamayo Museum with BIG (April 2009)
Nestlé Chocolate Museum (August 2007)
Above image © Rojkind Arquitectos
Here's some more information from Rojkind Arquitectos:
R432
Rojkind Arquitectos getting ready to break ground for a new High-Rise in Mexico City's prestigious Reforma Avenue.
Above image © Rojkind Arquitectos
Reforma Avenue has been one of Mexico City’s main avenues since the second half of the 19th century, and is one of the most important avenues and city hallmarks due to its symbolic value and urban quality.
Above image © Rojkind Arquitectos
R432, on Reforma Avenue, has achieved the best construction conditions for its type of building. It is a project that fully embraces its urban condition. The building opens up to the street, and the street, fully guaranteeing safety, comfort and privacy enters into the building.
Above image © Rojkind Arquitectos
By uniting 12 lots of land we have a single lot stretching from Reforma Avenue, to Tokio Street, opening up the possibility of turning Manchester Street into a pedestrian walkway, giving the side facade a singular urban quality.
Above image © dbox
Of the 52 floors of R432, the first 3 are reserved for commerce and luxurious restaurants, offering their services to the occupants living on the higher levels of the tower while connecting them with the city, rich with experiences of an urban environment.
Above image © Rojkind Arquitectos
In total, five floors will be dedicated for parking and 35 for housing. There will also be floors dedicated to technical operations as well as recreation and entertainment of the inhabitants, including a gym, play area, swimming pool, massage area and jogging track.
Click above for larger image
The top 9 levels of the tower will host the Buddha Bar Hotel, which promises to be one of the city’s most enviable locations, enriching the lifestyle of the tower’s inhabitants.
Click above for larger image
This skyscraper doesn’t just multiply the base area by its number of floors; it also intensifies the potential for the use of the building. The greatest challenge is not just to pile one floor on top of the other, but rather to imply them with one another, or better yet, to complicate them into each other.
Click above for larger image
The tower is divided into blocks or zones, that are identified by a theme or rather by an ambiance based on Gaston Bachelard’s Imagination of Matter; each of them implying colors, textures, smells and sounds. Starting from the ground up; Earth, Stone, Metal, Crystal, Water, Rain, Seeds, Plants, and Fire.
Click above for larger image
Starting from the basic 70 square meter unit that is generated by the structure of the tower, the housing elements can be made by combining two, three or more of these units; horizontally, vertically or in a combination of both, allowing for different spatial and functional configurations.
Click above for larger image
Your home can occupy several levels and enjoy different views, creating a unique combination that will set it apart from the rest.
Click above for larger image
See also:
.
| Nestlé Querétaro by Rojkind Arquitectos |
Tamayo Museum by Rojkind Arquitectos |
Dezeen’s top ten skyscrapers |

