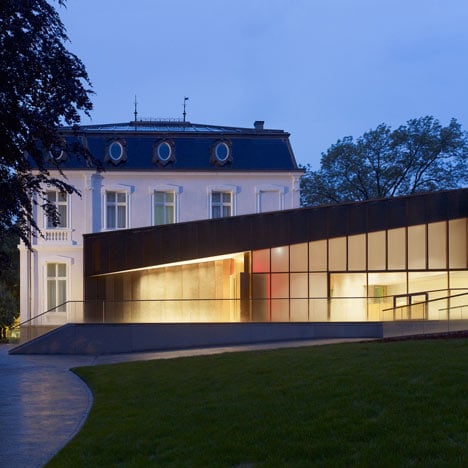
Villa Vauban extension by Philippe Schmit
Architect Philippe Schmit has completed an extension to a Luxembourg art gallery, clad in perforated brass panels.
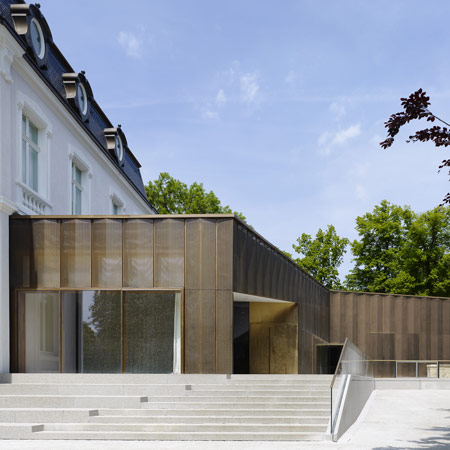
Called Villa Vauban, the extension consists of two storeys,the lower of which is submerged.
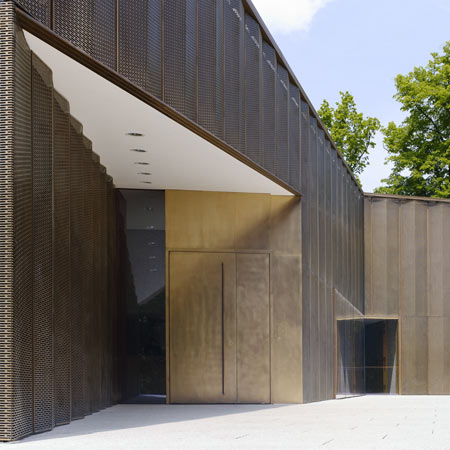
The new part includes a sculpture gallery, children’s workshop and loggia that share circulation with the original gallery.
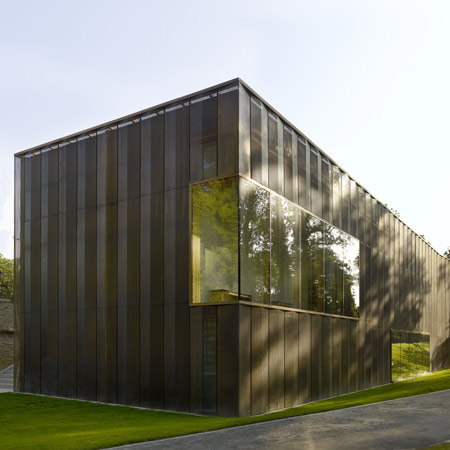
Photographs are by Lukas Roth
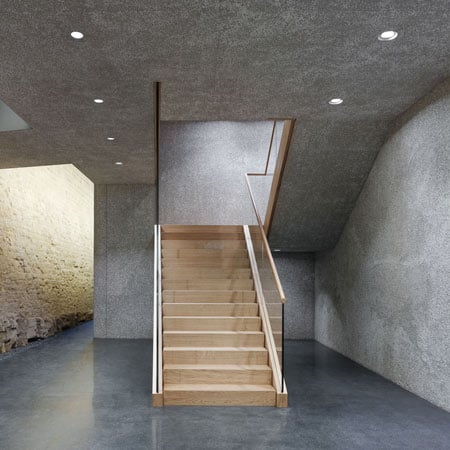
Here's some more information from the architects:
Villa Vauban – Musée d’Art de la Ville de Luxembourg
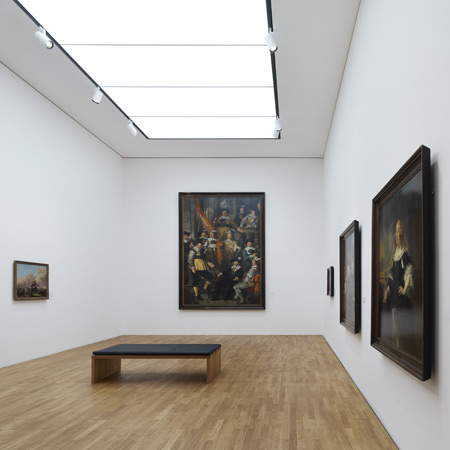
Translucent, Folded and Perforated
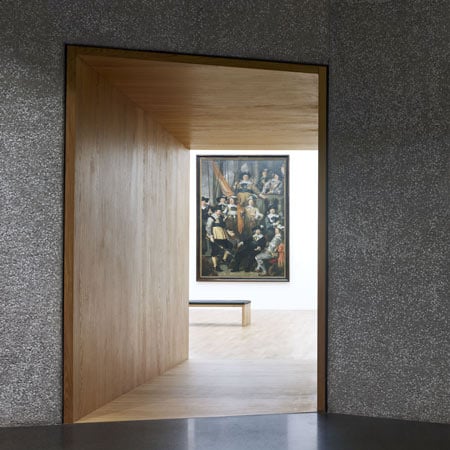
The historicist Villa Vauban is located in the city’s green belt and has been hosting the municipal art gallery since 1959.
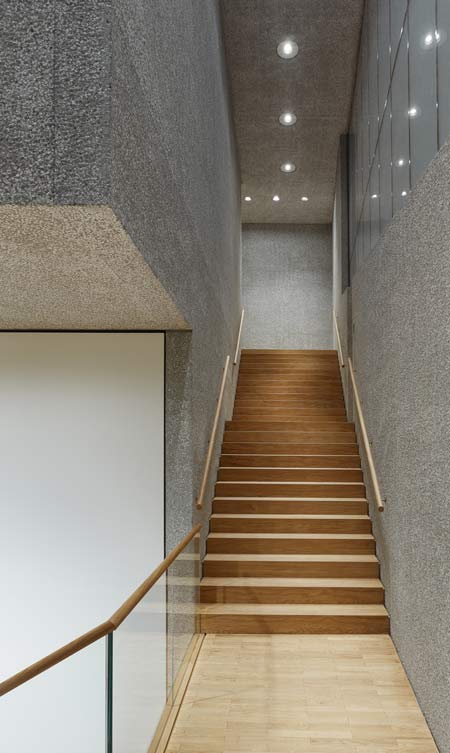
In 2002 the City of Luxembourg commissioned the architect Philippe Schmit to develop plans for a comprehensive renovation and extension of the existing Villa.
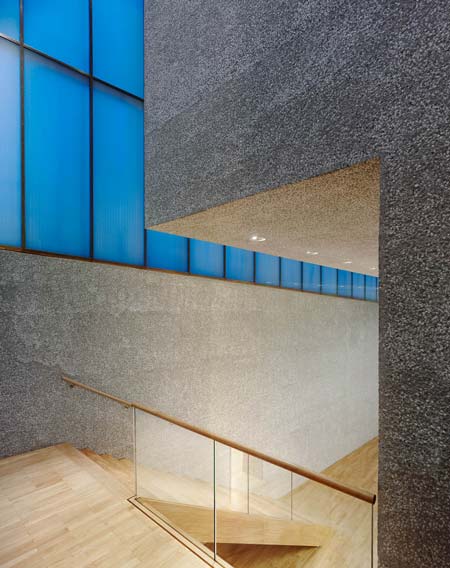
The restoration of the historic building and the construction of a new extension were successfully completed in 2010.
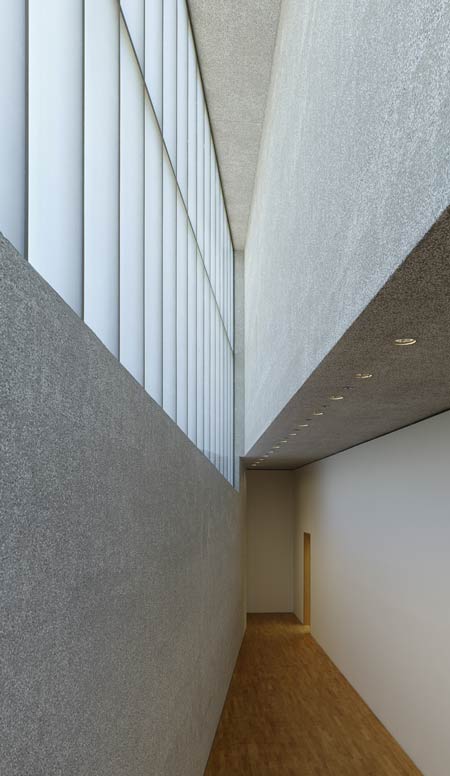
The new Villa Vauban – Musée d’Art de la Ville de Luxembourg, which reopened on 1 May 2010, will present works from the city’s art collections as well as temporary exhibitions (thematically ranging from classic to contemporary art) with works on loan from international museums (the opening exhibition being co-organised with the Amsterdam Rijksmuseum).
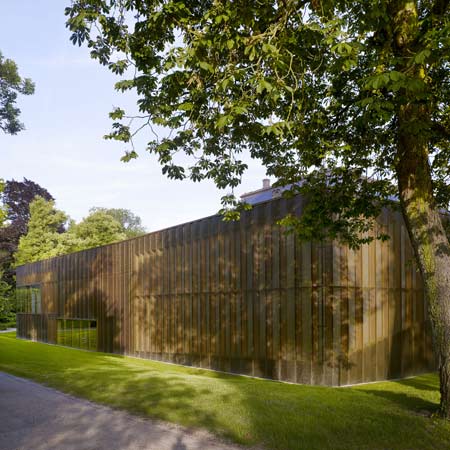
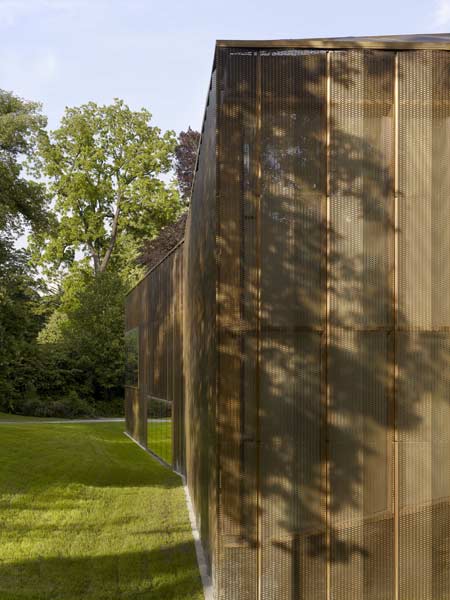
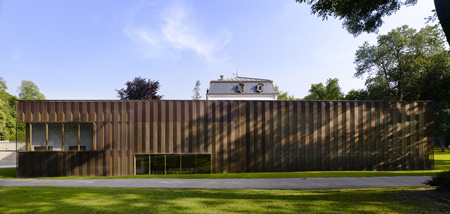
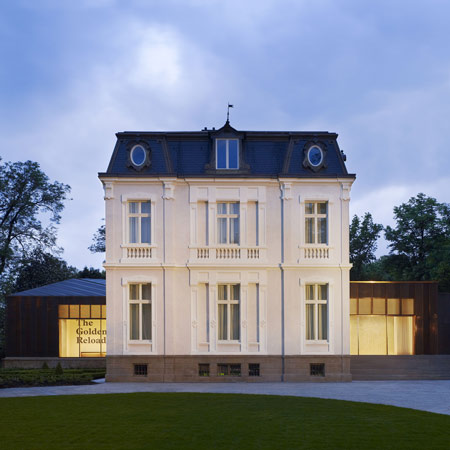
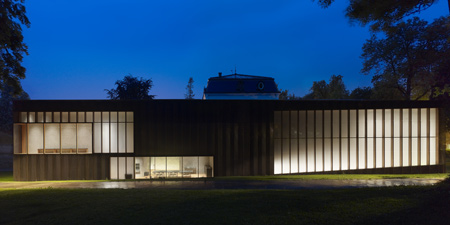
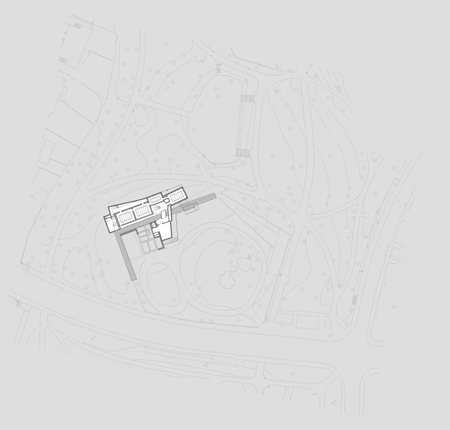
Click above for larger image
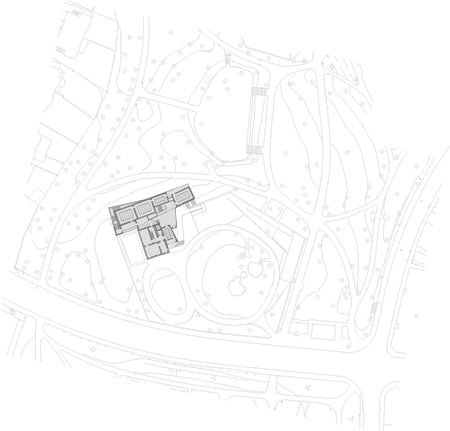
Click above for larger image
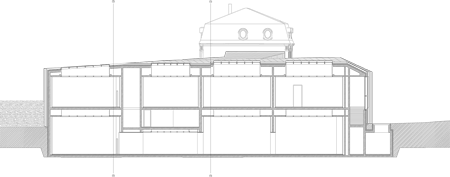
Click above for larger image
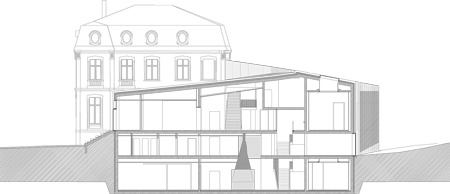
Click above for larger image
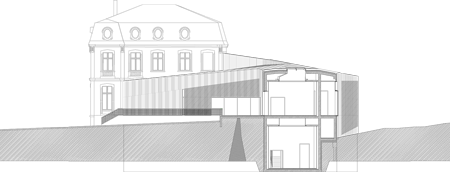
Click above for larger image
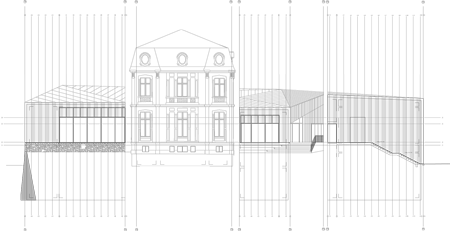
Click above for larger image
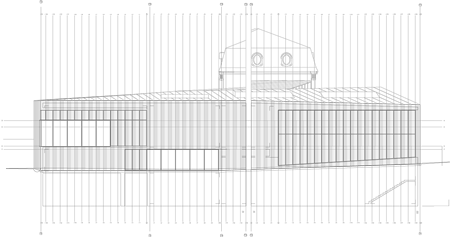
Click above for larger image
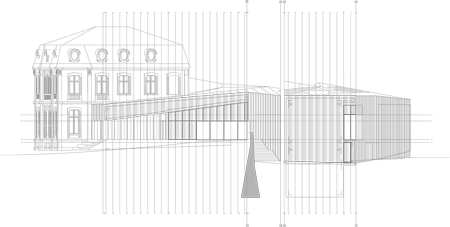
Click above for larger image
The architectural project maximises the exhibition surfaces (growing from initial 350 sqm to now approx. 1200 sqm) while retaining the site’s historic elements (fortress wall built by Vauban in 1739, bourgeois villa from 1871–73, garden landscaping and public park from 1871–78) creating a new balance of the global urban and landscape situation. Integration was achieved by locating half of the new architectural volume underground and fitting it with a dynamic facade from translucent large-scale sheets of perforated red brass, which reflects rather than dominates the environing park.
The new architectural ensemble, which can now be accessed both from the street, through the main gate, and from the park, by means of a new pathway, is clearly identifiable as a public building appearing in the beautiful landscape of the municipal park. The obtuse-angled metal folds of the facade and the roof surfaces of the new construction are characterised by the strong haptical quality of the chosen material that conveys an impression of lightness while integrating the building into the landscape, sharply varying between a sculptural and a highly translucent appearance. The new building is stacking two levels of exhibition spaces behind the villa, rising up from foundation level of the fortress wall underneath the actual parc level. Its tilted vanishing edges appear like abstract landscape lines echoing the undulating park landscape. The interior promenade architecturale of the exhibition circuits stages hammered concrete surfaces of its monolithic architectural body, etched translucent glass facades and oak wooden floors and flights of stairs as opposed to enfilades of abstract white cubes. The surfaces of the characteristically bare walls were roughened up with a sledge hammer so as to reveal the small quartz crystals of the concrete, making its volumes appear both tactile and light.
Openings in the frontage create viewing points that facilitate the visitors’ spatial orientation while revealing the activity inside the museum to passers-by. Old and new exhibition rooms have been integrated into flexible continuous exhibition circuits, with the in-between entrance hall acting as a transition between the two buildings.
The galleries (both daylight and artificial light galleries) in the new extension (which features a total of 11 new exhibition spaces) have been articulated as superimposed flights of rooms. They have been slightly offset along their longitudinal axis, resulting in setbacks and recesses that host a number of dedicated spaces such as a sculpture gallery, a lower-floor gallery passageway, a children’s workshop, a loggia with a view into the park, a cabinet with half-storey ceiling height and a largescale staircase leading down to the lower exhibition level. These elements define the choreography of the museum circuit, slowing down visitors’ pace and allowing them to enjoy the view of the slowly disappearing park landscape while simultaneously attracting their attention to details of textures and space.
See also:
.
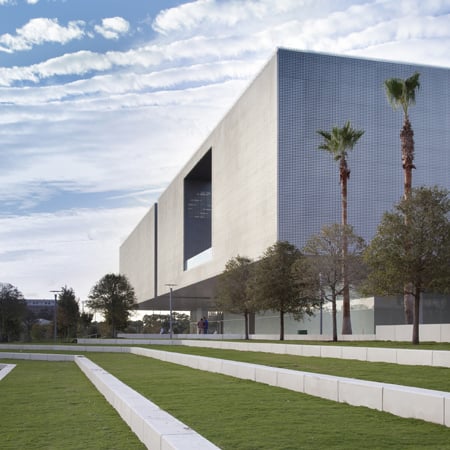 |
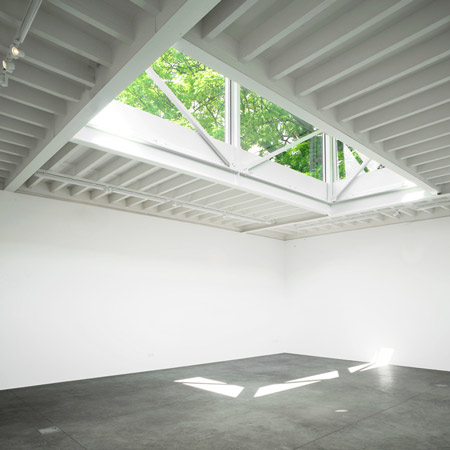 |
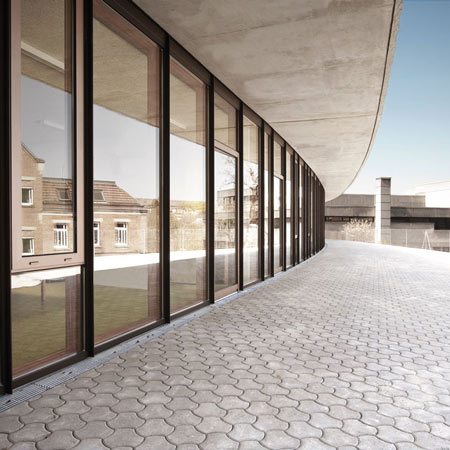 |
| Tampa Museum of Art by Stanley Saitowitz |
Gallery extension by 6A Architects |
More architecture stories |