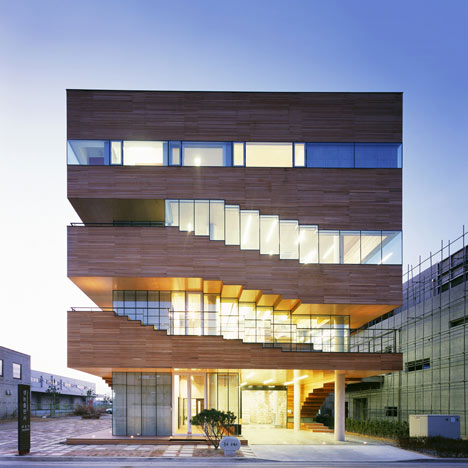
Life and Power offices by Unsangdong architects
Unsangdong Architects of Korea have designed a publisher's office encircled by timber-clad steps.
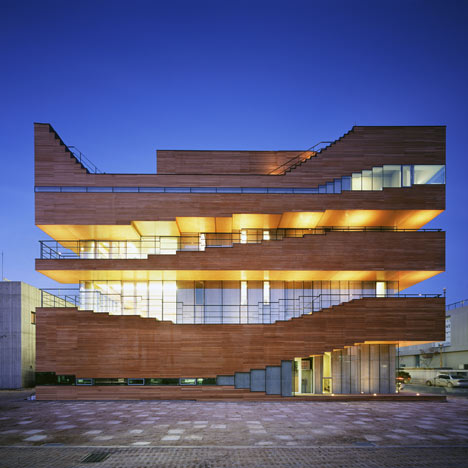
Located in the Gyeonggi province of Korea, some of the external steps continue through the interior of the building.
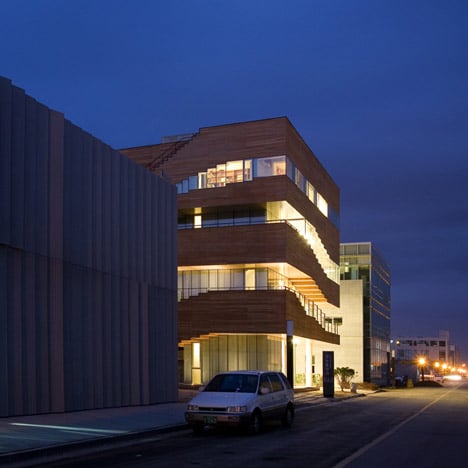
Photographs are by Namgoong Sun.
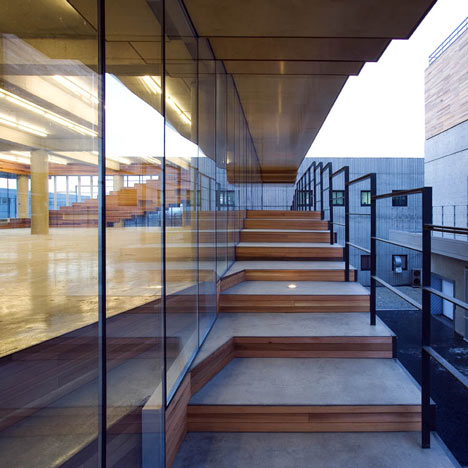
Here's more from the architects:
Life & Power Press Cultural topography - Stacking Contour
We know that we exist not as an individual, but as a unity of many, or even numerous individuals connected to each other.
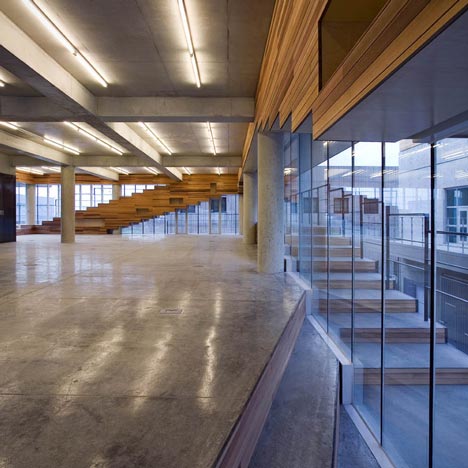
Creating an Publisher's space is not just setting up the exhibition and office space and putting books in it, but drawing a map that covers all the works in the venue.
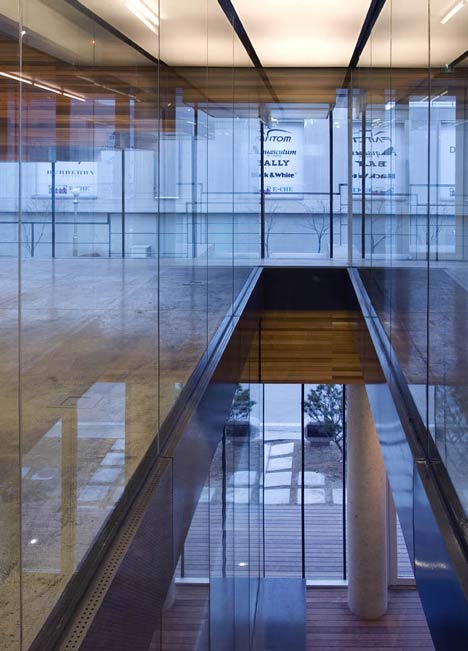
It depends on the map how the viewer will appreciate the space and books.
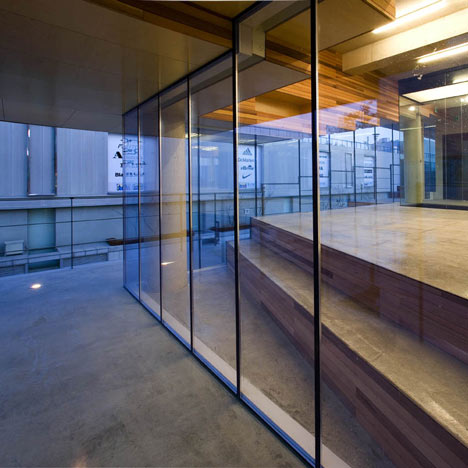
Through the
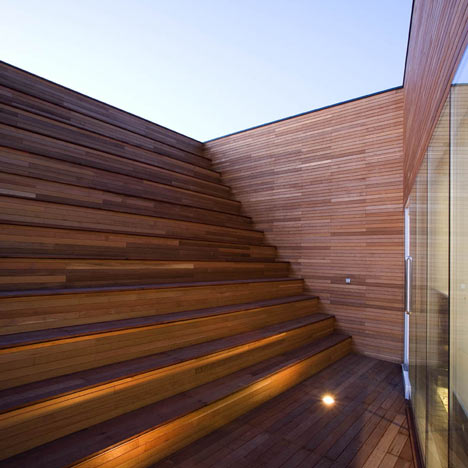
'The vessel of new topography.' an intervention of a new imagination into the space, works as imaginary texts like those of Jorge Luis Borges. We will make-the "Contour Topography" a space for the' new experience.
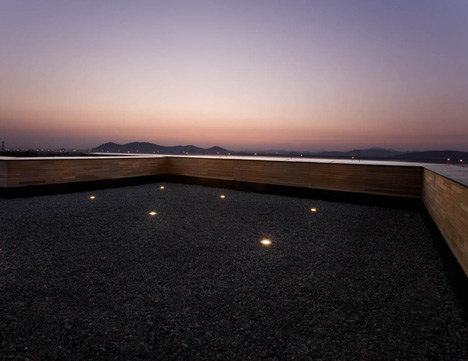
The Contour space will reflect the real topography by applying the abstract image of it to the floor.
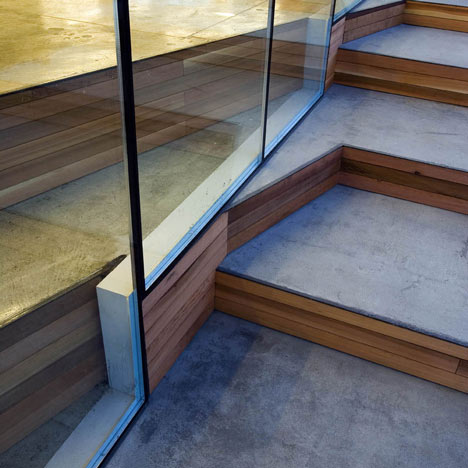
The theatrical "Topography" works as canvas for the life, but changes through various new media include book.
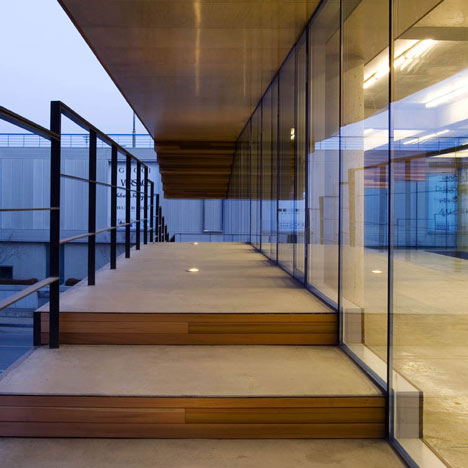
The multi-purpose topography is an interactive map of office, club, show, seminar, lecture, performance, etc.
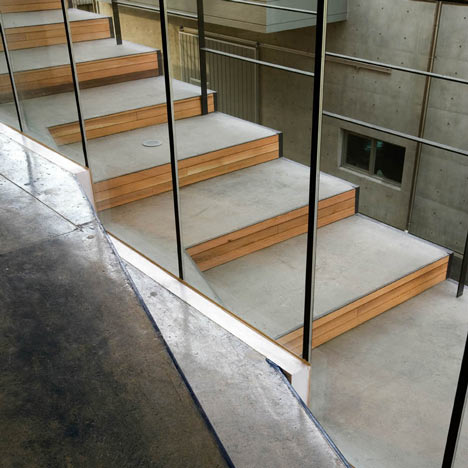
Design: Jang Yoon-Gyu, Shin Chang-Hoon
Location: Paju book city, Gyoha-eup, Paju-si, Gyeonggi-do, Korea
Use: Office
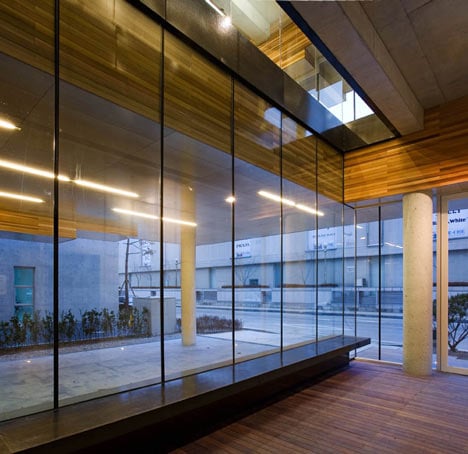
Site area: 727.2㎡
Building area: 352.5㎡
Gross floor area: 995.77㎡
Building coverage: 48.47%
Floor space index: 135.24%
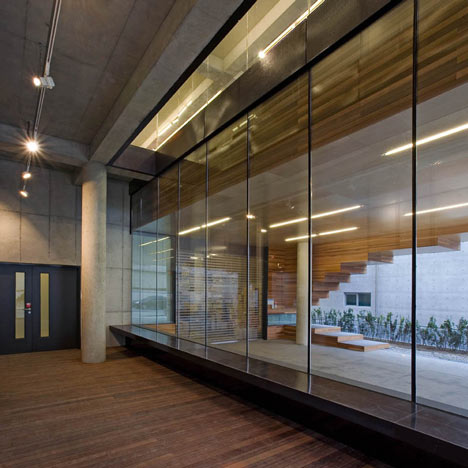
Structure: RC
Construction period: 2005. 6 ~ 2006. 2
Completion: 2006
Photographer: Namgoong Sun
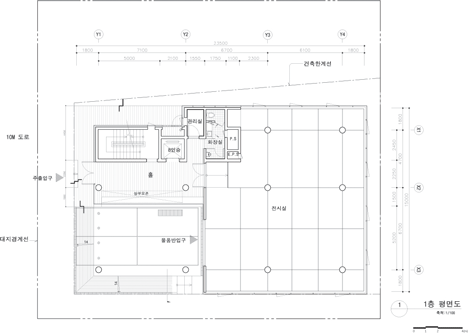
Click above for larger image
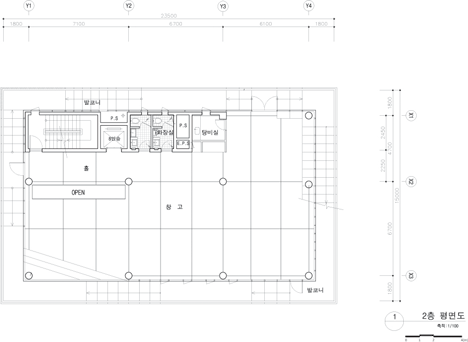
Click above for larger image
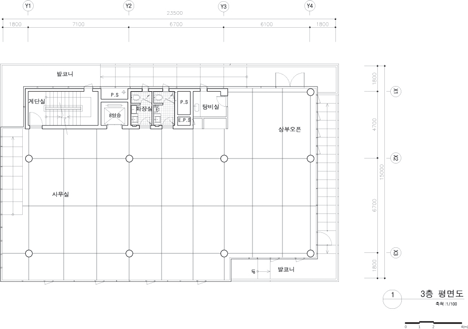
Click above for larger image
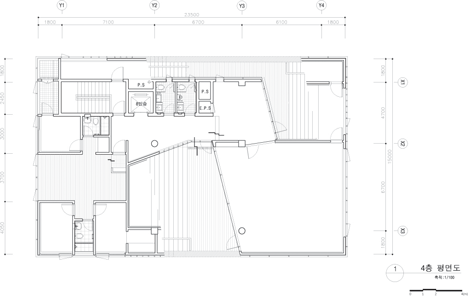
Click above for larger image
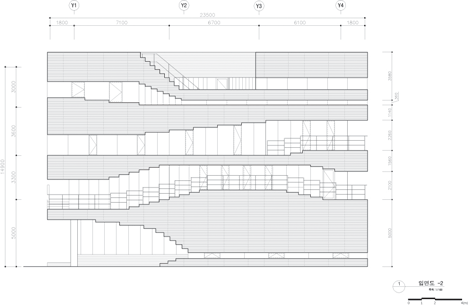
Click above for larger image
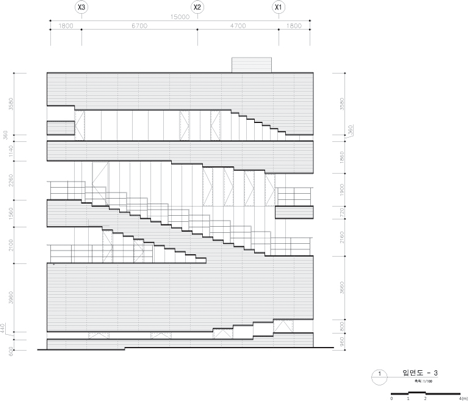
Click above for larger image
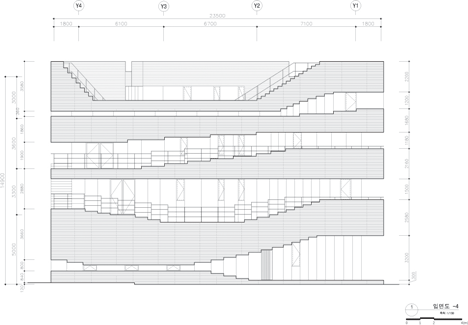
Click above for larger image
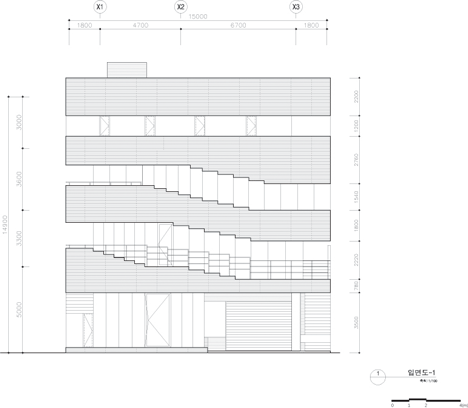
Click above for larger image
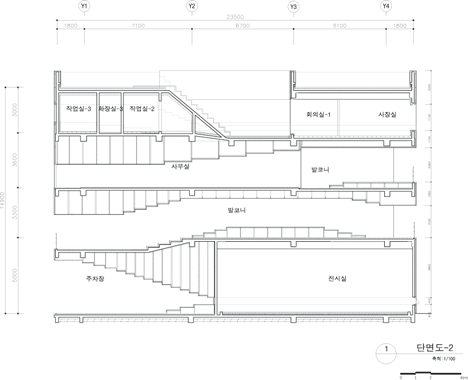
Click above for larger image
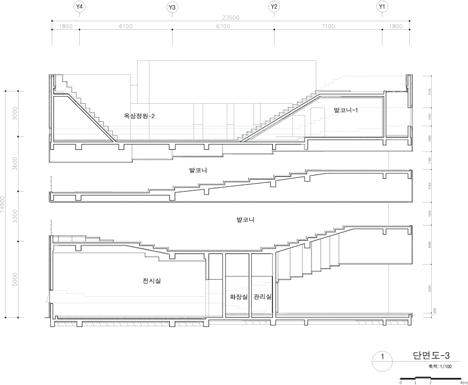
Click above for larger image
See also:
.
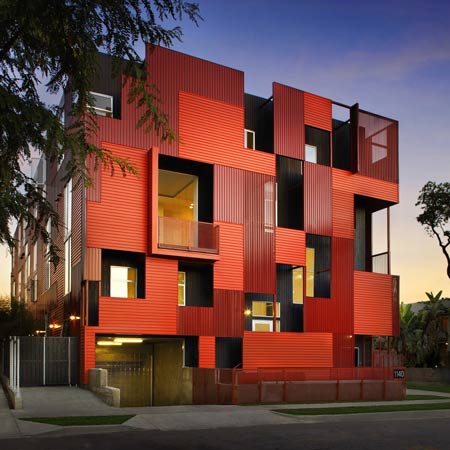 |
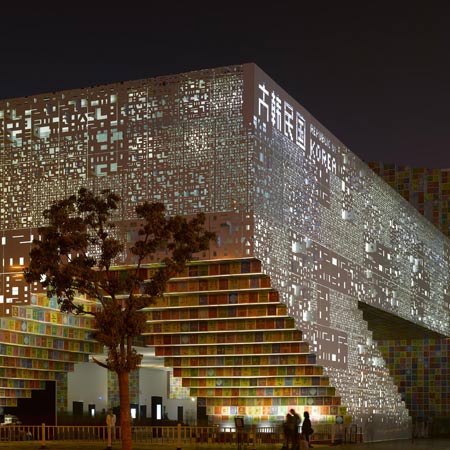 |
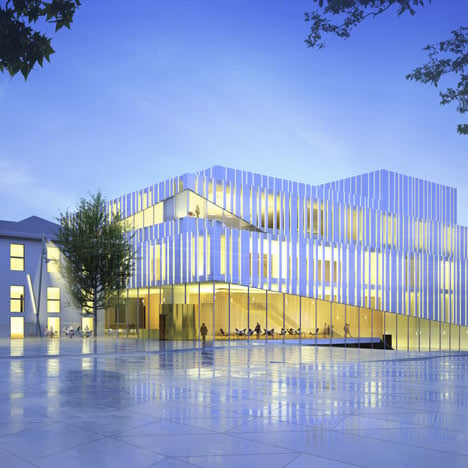 |
| Formosa 1140 by Lorcan O’Herlihy Architects |
Pavilion at Shanghai Expo by Mass Studies |
More architecture stories |