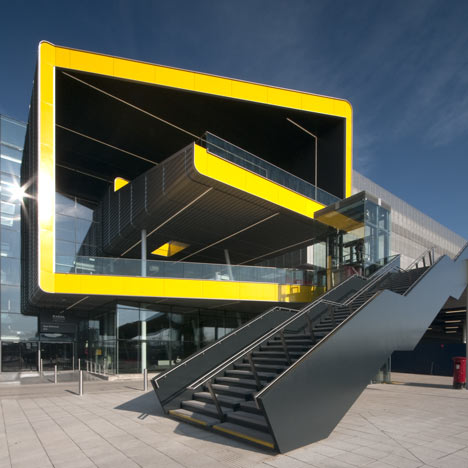British architects Grimshaw have completed an extension to the ExCeL convention centre in London with a bright yellow e-shaped entrance.
The yellow spiral is intended to increase the sense of arrival at the venue and aid way-finding, highlighting the access to different levels and providing a clear route for visitors from the ground floor upwards.
The Grand Boulevard extends from the yellow spiral into the interior space forming a large corridor - the largest in Europe - which will house retail and leisure areas.
The extension provides an additional 32,500 sq m of floor space for exhibitions and also includes a 15m high hall.
Photographs are by Mark Humphreys.
Here's some more information from the architects:
ExCeL Phase 2 Development London, UK
ExCeL London’s brief required the extension of their existing building to provide more flat-floor exhibition space in a purely contiguous setting. Through close collaboration with the client, Grimshaw’s response has helped expand this vision into an extension that combines functionalism and design, resulting in a building capable of taking its place on the world stage as London’s second largest Olympic venue and the city’s first International Conference Centre. Phase II furthers ExCeL’s role as a major economic magnet in London’s East End, by providing an additional 32,500 sq m of flat-floor exhibition space. This takes ExCeL’s total to 100,000,000 sq ft – a watershed figure in terms of business generation.
The design also creates a new 15m high hall for ExCeL, increasing previous heights by half to create an increased scope for the existing Boat Show and other events. At the east end, the 15m hall drops down to grade level, allowing for the extra height and providing a direct link with the landscape. This direct link emphasises the role of Phase II’s east end in creating a welcoming arrivals identity, focused on the nearby DLR Station. The creation of a ‘grand entrance’ has instigated stronger DLR links between ExCeL and the nearby Prince Regent Station, resulting in the division of pedestrian traffic between Custom House (for Phase I) and Prince Regent (for Phase II). This creates a less crowded, easier to navigate arrivals experience for all visitors, greatly enhancing their ExCeL experience.
The striking yellow Spiral, which dominates this end of the boulevard, increases the sense of arrival. The distinctive form was settled upon by the design team as providing a strong visual orientation which aided natural wayfinding across multiple levels, scooping up visitors from the ground floor and providing a clear route to their destination. Stretching away from the Spiral is the Grand Boulevard, continuing on from Phase I’s central spine, once the two phases combine this will be the longest corridor in Europe. Extrusions of retail and leisure space within Phase II have been asymmetrically placed on either side, helping to break up the overwhelming length.
The architectural design is intended to combat ‘exhibition fatigue’ by providing generous provision for natural light, heating and ventilation by ETFE roof panels placed at intervals along the boulevard’s length, resulting in an entirely unconditioned space. This creates an ‘outdoor courtyard’ feel and allows guests to orientate themselves in time, as well as space. Bold, energetic colours such as red and yellow are used throughout the non-exhibition spaces to further energise visitors. Alongside the world-class exhibition spaces, ExCeL Phase II hosts top-grade, flexible conference facilities.
Recently designated as London’s International Conference Centre by Mayor Boris Johnson, the design equals the exhibition halls for flexibility, providing a series of column-free rooms and spaces unique in London, which can be sub-divided as necessary. The brief was set for a restricted budget and so the majority of construction uses materials normally associated with this building type. What sets ExCeL apart, and has led to its international reputation even before opening, is the imagination in how these elements are put together to create a unique experience, for visitors, conference guests and staff.
Project Data
Project : ExCeL Phase 2
Project Type: Retail/Exhibition/Trade Fair
Contract Value: £160m
Area 36,000sq m exhibition space
Design Start Date: May 2006
Site Start Date: August 2008
Completion Date: April 2010
Client: ExCeL
Grimshaw Team
Partner in Charge: Neven Sidor
Associate: Ben Heath
Project Leaders: Andrew Kesson, Paul Ludwig, Burkhard Green, Harjinder Singh, Khuzema hussain, Oliver Guenther, Tim Choate
Structural Engineer: McAlpine Design Group
Services Engineer: Hoare Lea
Quantity Surveyor: Gardiner & Theobald LLP
Main Contractor: Sir Robert McAlpine
Project Manager: Gardiner & Theodbald LLP
Sustainable Features
Principal materials used (external and internal): Blockwork, Kalzip, Expamet, Curtain Walling
See also:
.
| Bijlmer Station by | Horno 3 by | More architecture stories |

