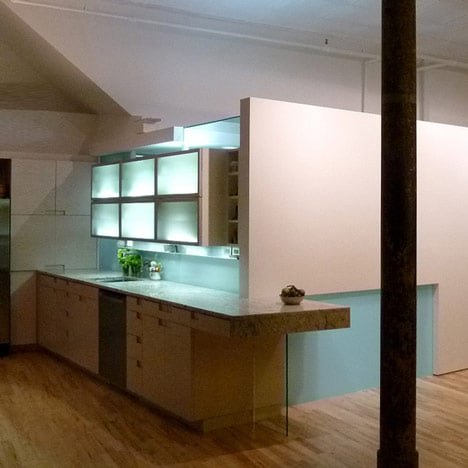Yoshihara McKee Architects of New York and Tokyo have installed a bathroom and kitchen either side of a freestanding wall in a New York loft apartment.
The bathroom has a glazed ceiling and its walls fall short of the space's double height ceiling to retain the loft's character.
The new wall shared between the kitchen and bathroom has a glazed panel that lines up with an existing window.
Here's some more from the architects:
The existing kitchen and bathroom were fully demolished.
In order to minimize the impact to the existing living room, a new kitchen wall and bathroom wall was built, that does not reach the loft ceiling.
This establishes the new addition as an object and opens into the living room.
As a result, the original spaciousness of the loft is restored.
A glass ceiling above the bathroom and a window through the new kitchen were designed in close proximity to the front of the exterior window.
This transparency allows bathing and powdering within natural daylight.
See also:
.
| Luisaviaroma store by Claudio Nardi Architects | Goldberger by Tervhivatal |
More interior stories |

