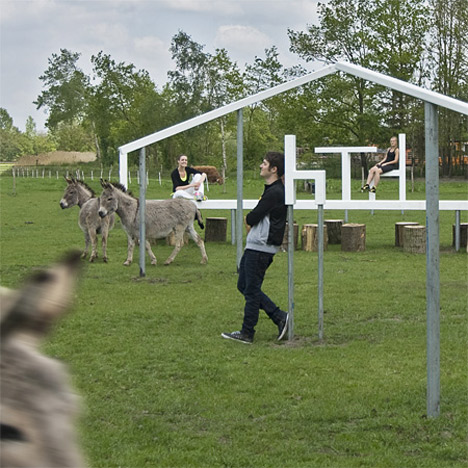This sculpture in the Netherlands countryside by Dutch designers Tjep. comprises a series of steel elements that when viewed from a certain point form the outline of a traditional farm building.
Called Transformations, the installation outline obeys the proportions of a typical Dutch farmhouse by having a longer distance between the peak of the roof and gutter than the gutter and ground.
The site in the province of Braband is soon to be transformed by a housing development, and the piece aims to emphasise the importance of maintaining the aesthetics of the vernacular architecture.
The central element forms an eight-metre picnic table.
Here's some more from the architects:
Transformation
Transformation is an art installation placed in Veghels Buiten, a town in the province of Braband in The Netherlands. The installation is part of a land art route through the landscape around Veghel displaying twelve different art installations. The art route is meant to focus attention on the landscape that will endure a major transformation in the coming years due to a large scale housing project to be implemented.
The master plan of this housing project incorporates a set of esthetic rules in order to respect the farmland character of this environment. One of the key aspects, is that the architecture of the newly built houses, must be reminiscent of the farms that were originally here. We chose to gravitate our installation around the most important typologic rule that defines a dutch farmhouse: the distance ratio from gutter to ridge should always be bigger than the distance from gutter to ground level. Da Vinci's golden ratio for the Dutch countryside, if you will!
Transformation is a take on the classical perspective distortion known as anamorphosis. As one approaches the installation one only distinguishes an abstract set of white lines scattered across the field. The key to the installation is revealed when one stands on a round plateau at a certain point, from here the lines form an iconic farm outline, in which the formula is revealed. The formula is explained in text on the plateau.
In the middle of the installation the floor of the farm forms an eight meter long picnic table, while other elements form a playful visual game around it. This particular anamorphosis becomes more than just a visual trick, it embeds functionality and facilitates social encounters while drawing attention towards what will happen here in the near future.
Walking around the installation the viewer literally experiences the transformation from abstraction to finalization in a similar way the entire landscape will endure a complete redefinition.
See also:
.
| Restaurant Praq by Tjep. |
Fabbrica by Tjep |
Oogst 100 Community by Tjep. |

