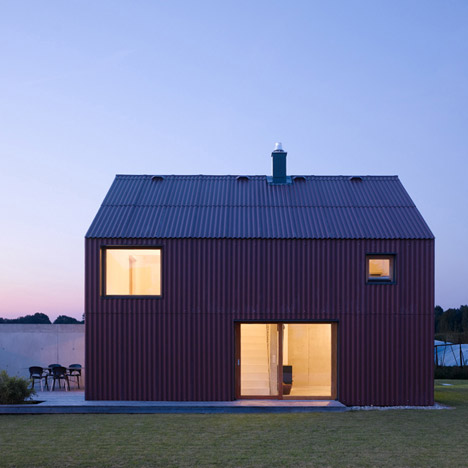
Bru 1.25 by SoHo Architektur
Stuttgart photographer Zooey Braun has sent us his images of this corrugated house in Bavaria, designed by German firm SoHo Architektur.
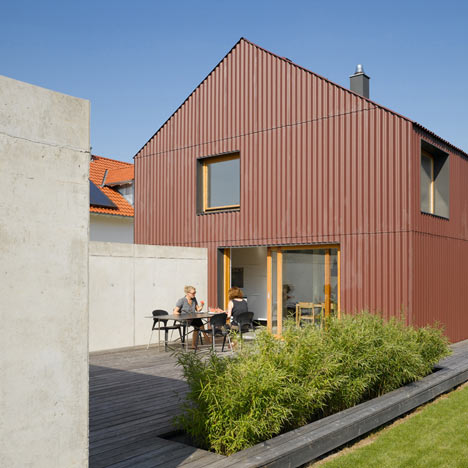
Called Bru 1.25, the house was designed for the architect's brother.
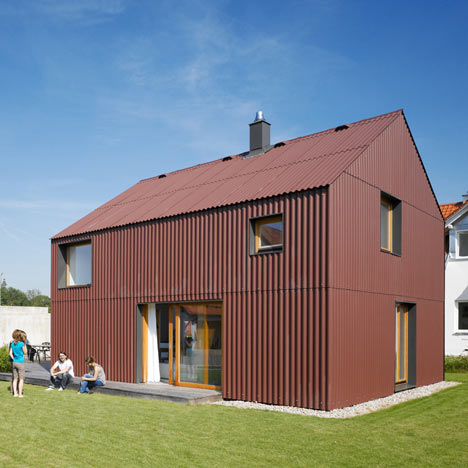
The roof and external walls have been clad in fibre-cement corrugated panels, eliminating the need for rain-pipes or gutters.
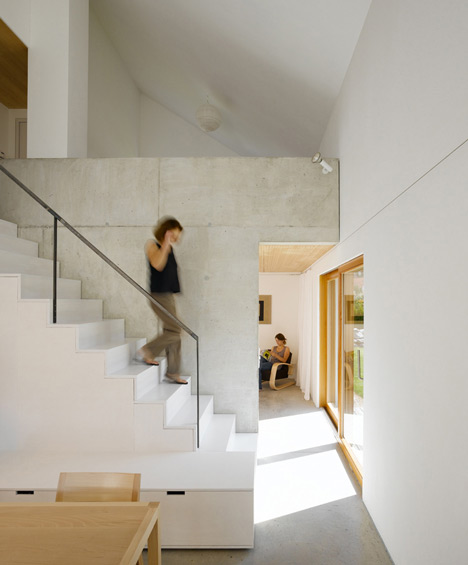
The timber structure has a double-height ceiling in the living space, visually connecting it to the upper floor.
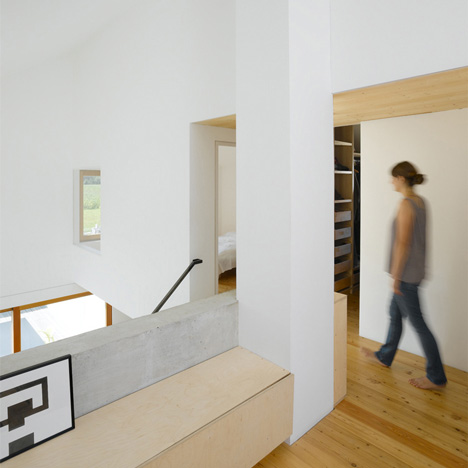
All photographs are by Zooey Braun.
Here's some more from the architect
SoHo Architektur,
Alexander Nägele, Architekt
Haus BRU 1.25, Heimertingen
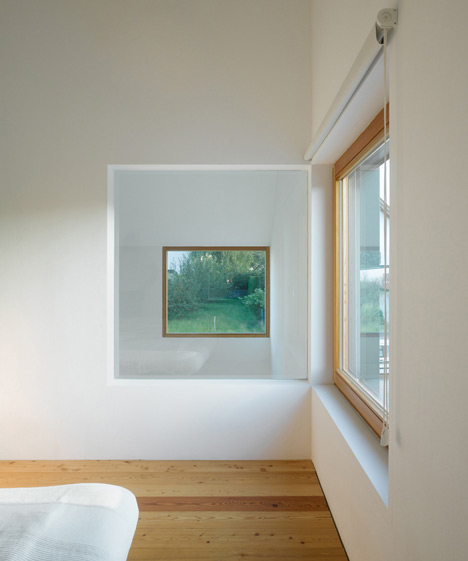
The 125,000 Euro detached home with 90 sqm habitable area was developed for a couple – precisely the architect’s brother – BRU 1.25.
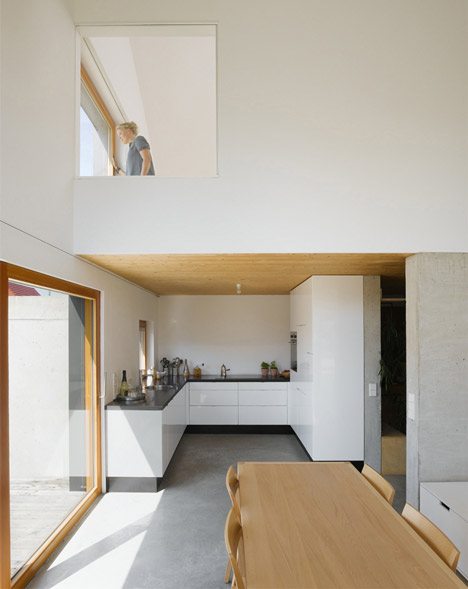
Decisions on construction method, materiality and quality were primarily based on building costs.
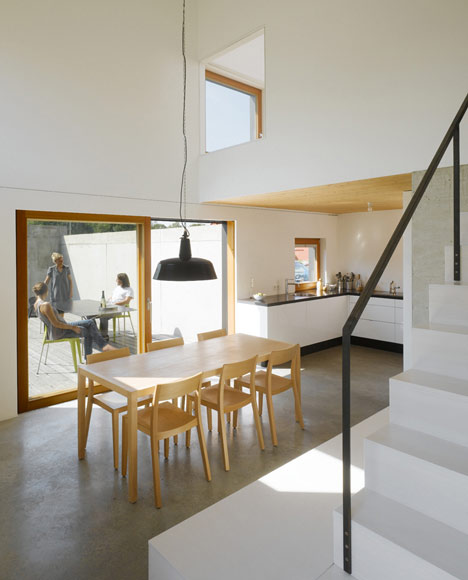
Fair faced interior walls, screed as finished flooring, visible insulation strips between floor and walls, and the use of corrugated cement fibre panels for facade cladding and roofing – no need for rainpipes and gutters – help to reduce the costs.
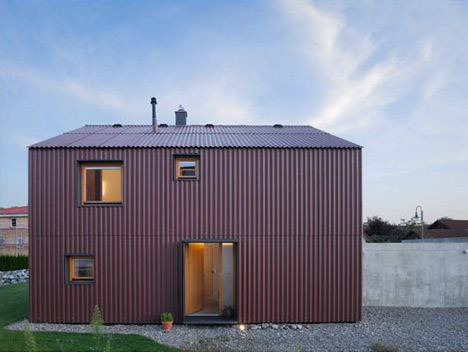
The timber building enables a strong connection between interior and exterior through the accurately positioned openings on ground level.
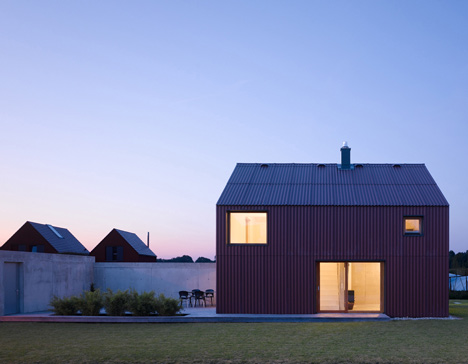
The double floor height dining area generously connects first and second floor.
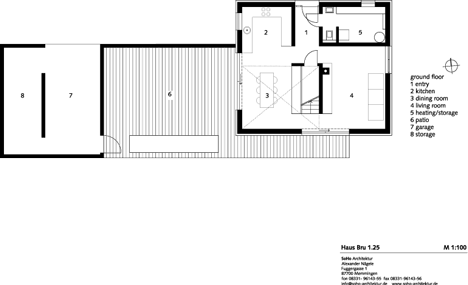
The wooden deck between the house and the garage offers a private outdoor room, bordered by a concrete wall to the north and a flower bed to the south.
Click above for larger image
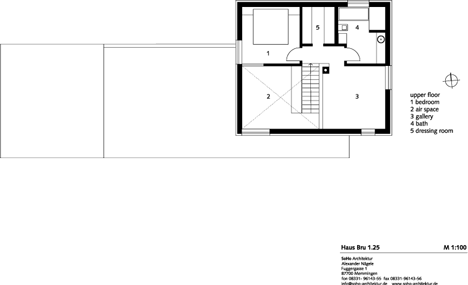
The small dwelling reveals an economic alternative to the commonly used concepts, although, according to the local newspapers, due to the originality of the design it asks for some openess from its neighbours and vicinity.
Click above for larger image
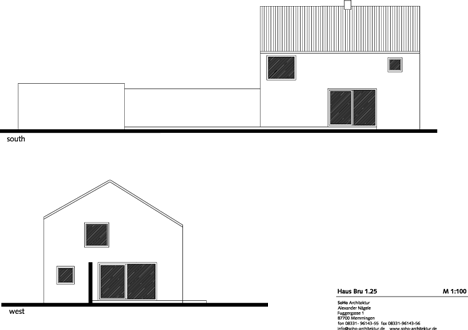
Click above for larger image
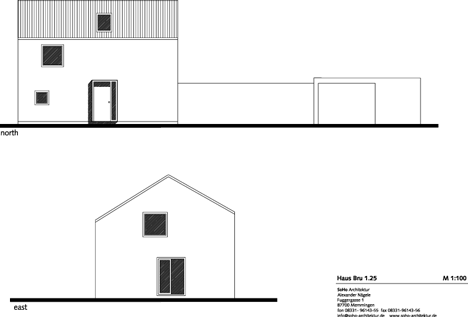
Click above for larger image
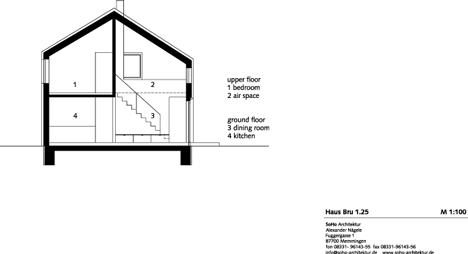
Click above for larger image
See also:
.
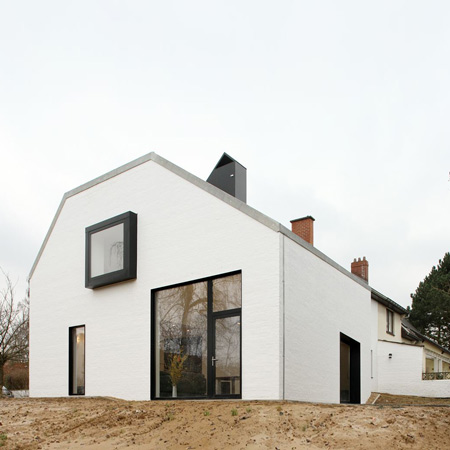 |
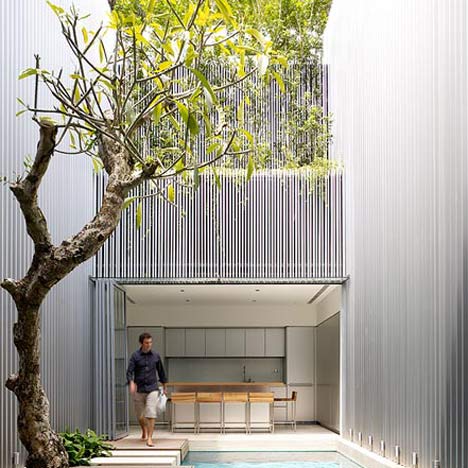 |
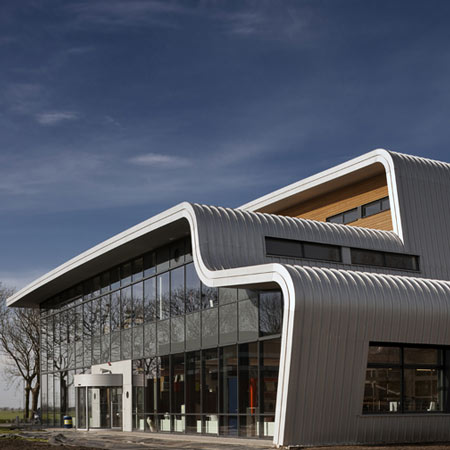 |
| House Satiya by adn Architectures | 55 Blair Road by ONG&ONG |
Marne College by Wind Architecten |