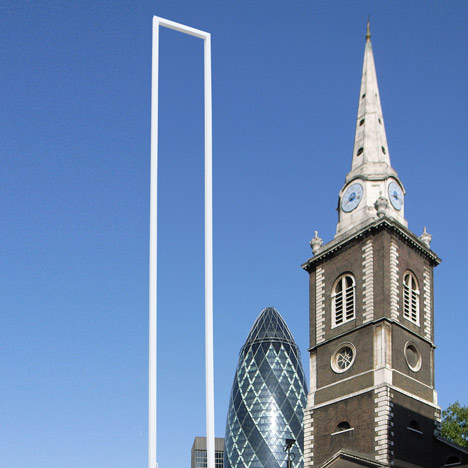This 100 metre-tall glass elevator is the winning entry by Rotterdam studio Donis in a competition to design a temporary landmark for Aldgate, east London.
Called London Gate, the structure has been commissioned to celebrate the London 2012 Olympic and Paralympic Games, and will be in place from January 2012.
It will mark the start of High Street 2012, the route that will join the City of London to the Olympic Park in Stratford.
Update 27/07/10: the design has been revised and will no longer include the elevator platform.
More about the 2012 Olympic Games on Dezeen:
Studio East by Carmody Groarke
Wenlock and Mandeville mascots by iris
ArcelorMittal Orbit by Anish Kapoor
The Blue Fence Project by StudioSuperniche
Olympic viewing platform by Office for Subversive Architecture
London 2012 Olympics stadium by HOK Sport
London 2012 Olympics logo by Wolff Olins
Here's some more information from Donis:
DONIS wins first prize in the international competition ‘A New Landmark for Aldgate’ with ‘London Gate’.
The Architecture Foundation, on behalf of the Worshipful Company of Chartered Architects, has selected the ‘London Gate’, designed by Fernando Donis, as the winner of the competition to design a new gateway to the City of London.
For the competition, nearly 100 designs from around the world were presented and judged by a panel including Alderman Mike Bear, City of London; Achim Borchardt Hume, Chief Curator, Whitechapel Gallery; Roger France, Master of the Worshipful Company of Chartered Architects; Sarah Ichioka, Director, The Architecture Foundation; and Peter Murray, Chairman, New London Architecture. Participants were required to design a New Aldgate, a temporary landmark on the eastern edge of the City of London, to stand for the duration of the 2012 London Olympic and Paralympic Games, to open in January 2012.
Rather than creating an entirely new landmark, the ‘London Gate’ will regenerate the City (London’s historic financial centre) by reinventing the antique Ald-gate into a modern outlined ‘access’ for the public at High Street 2012, connecting the East of London and celebrating the Olympic Games. Rather than only functioning as a horizontal gateway, the project also allows vertical access via a glazed elevator platform within it, running along the structure. The scheme works as a public ‘naked’ tower amidst the extravagance of privacies; a post- and-lintel type measuring 100 meters by 12 meters part of a system of architecture.
DONIS is an international office based in Rotterdam practicing architecture and engaging in projects for the city. The office is committed to defining an architectural system to rethink the relationship between architecture and economy. DONIS is currently developing projects in the United Arab Emirates, Mexico and the Netherlands; DONIS previously received first prize for the International Competition for the National Courthouse in Paris and the first prize for the Dubai ThyssenKrupp Elevator Architecture Award 2009, among several international finalist entries.
The office is directed by Fernando Donis who previously led numerous projects at the Office for Metropolitan Architecture together with Rem Koolhaas for seven years; designer of projects such as the Renaissance Tower in Dubai, Porsche Design Towers in Dubai, New Jeddah International Airport in Saudi Arabia, the CCTV headquarters building in Beijing, among many others. Fernando Donis is also a PhD candidate at the Berlage Institute and TU Delft.
See also:
.
| ArcelorMittal Orbit by Anish Kapoor |
Studio East by Carmody Groarke |
Cross Tower by Kensuke Watanabe |

