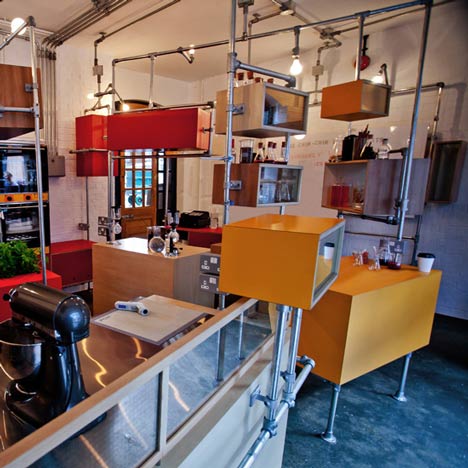
Chin Chin Laboratorists by Shai Akram and Andrew Haythornthwaite
Ice cream is frozen with liquid nitrogen in front of customers at this ice cream parlour designed by designers Shai Akram and Andrew Haythornthwaite in Camden, north London.
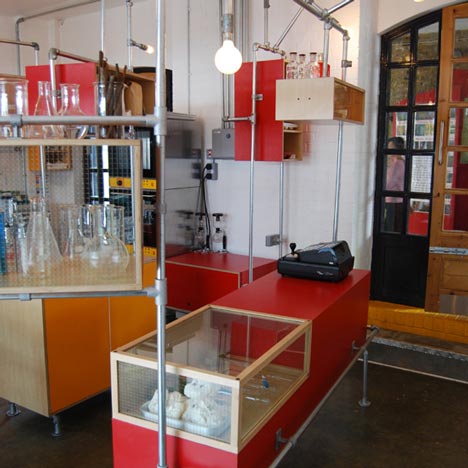
Called Chin Chin Laboratorists, the shop features a different workstation for each stage in the ice cream-making process.
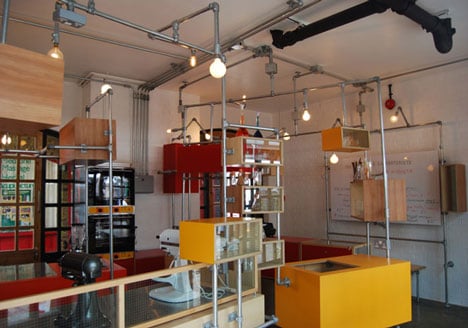
Scaffolding links together the colour-coded boxes forming storage and work surfaces, and extends to task light lights above each station.
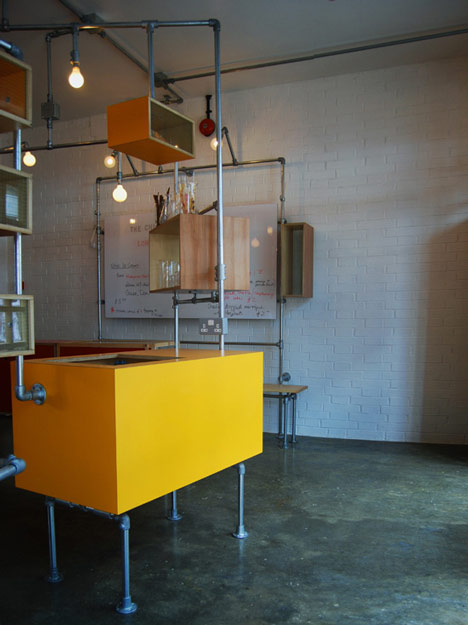
Here's some more information from Akram and Haythornthwaite:
London designers Shai Akram and Andrew Haythornthwaite were commissioned by The Chin Chin Club (Founders: Ahrash Akbari-Kalhur and Nyisha Weber) to define the direction, and design the interior, of their nitrogen ice-cream parlour in Camden.
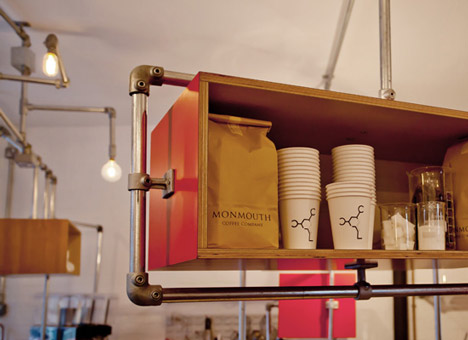
Customers visiting the shop order and experience the making of bespoke ice-creams frozen onsite with liquid nitrogen, while the rest of the space is an experimental kitchen dedicated to the development of modern confections.
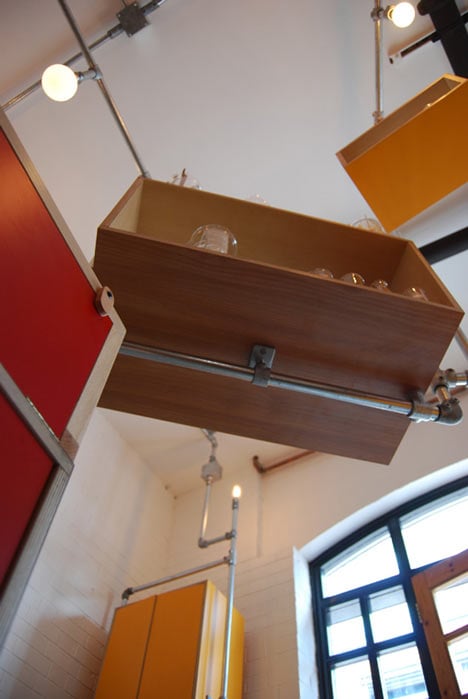
Concept: The studios approach was to build a theatrical laboratory, where the performance of making the products was the key focus of the space - molecular structures and diagrams formed the foundation for the identity and interior.
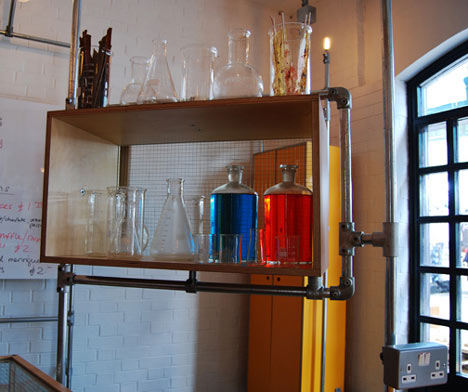
The Camden branch was given the subtitle of Chin Chin Laboratorists.
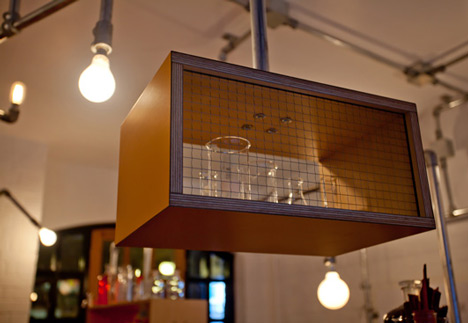
Solution: Each stage of the ice-cream making process (decanting, mixing, freezing, topping, etc) has been separated and translated into its own workstation, taking its visual character from the particular tasks performed at that point in the process.
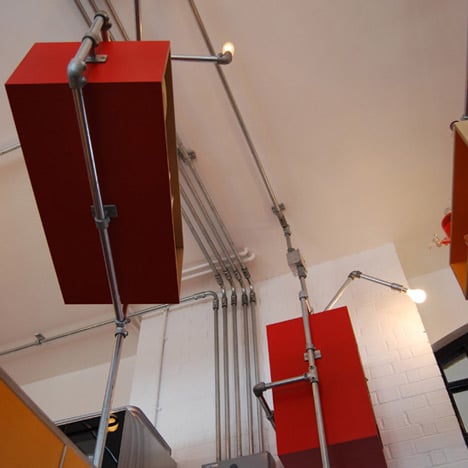
The stations connect together across the space to form a self contained, three dimensional schematic diagram of a nitrogen ice-cream making machine.
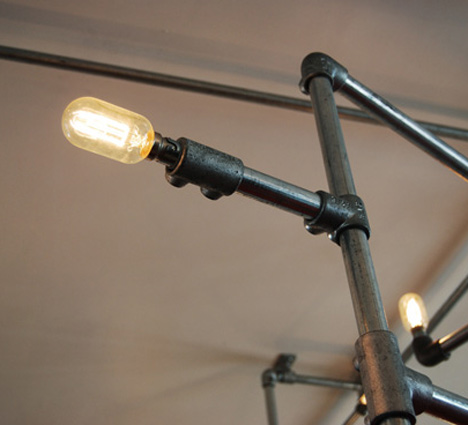
Stations are built using a framework of scaffolding which holds colour- coded boxes.
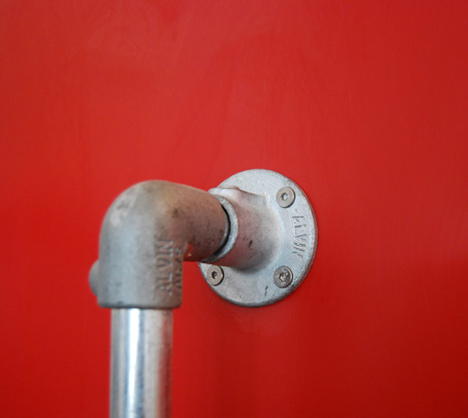
These boxes house the equipment and ingredients needed for each stage, floating at optimal heights throughout the space.
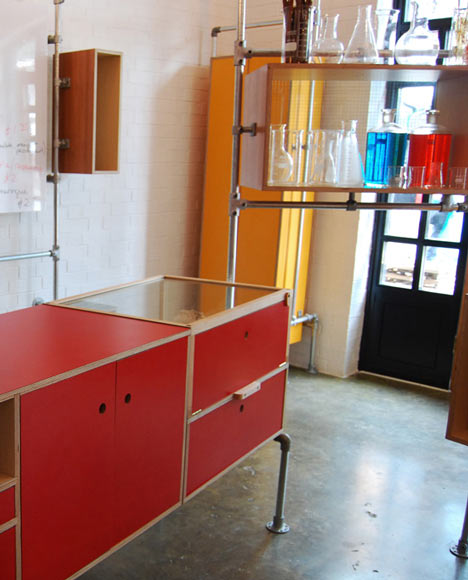
Electrical wiring runs internally through the structural pipe work, taking power sockets directly to the locations where they are needed.
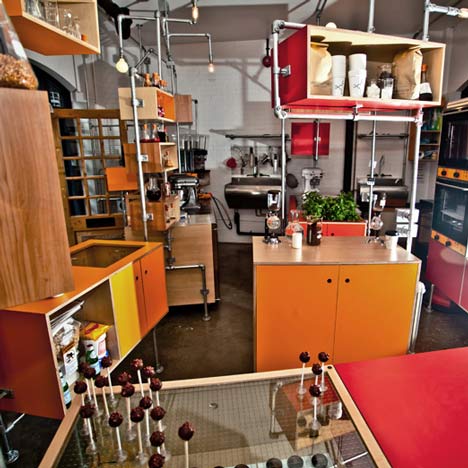
Lighting is an extension of the scaffolding framework, terminating in directional task lights for illuminating work areas.
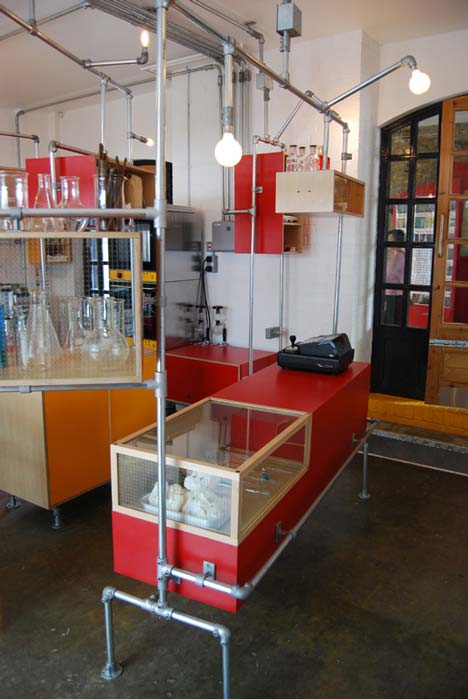
Outside the shop (in the sunny spot) are bench seats and swings made with the same construction methods as the interior.
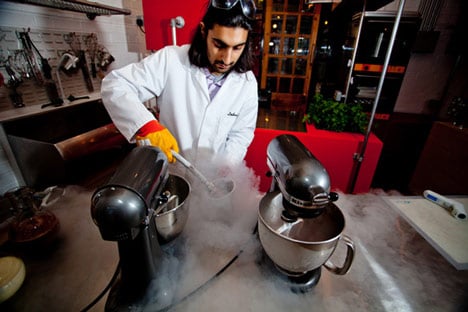
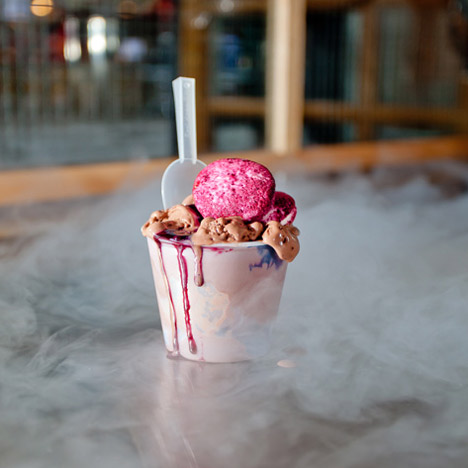
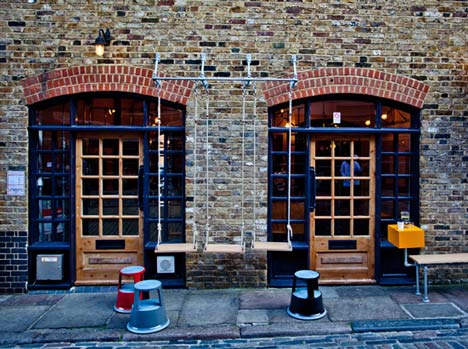
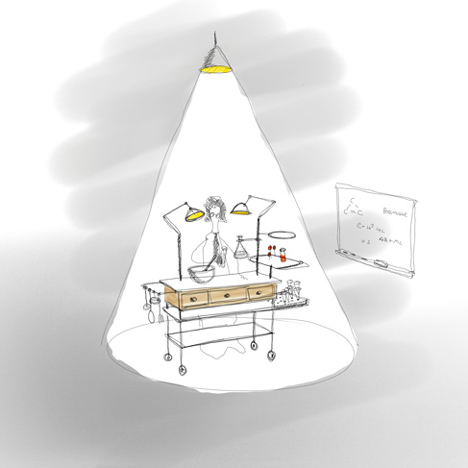
See also:
.
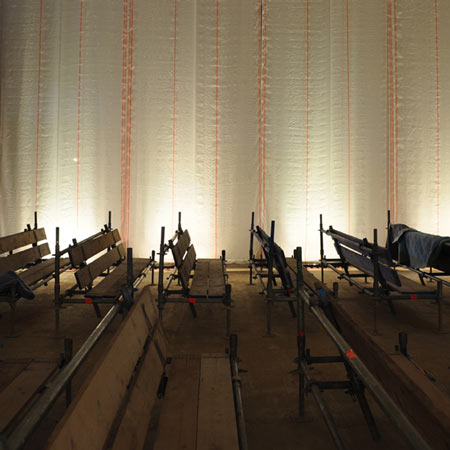 |
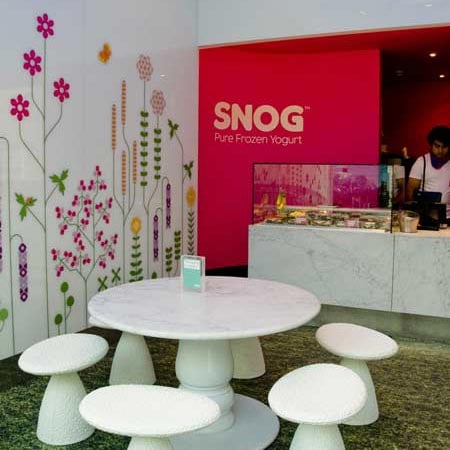 |
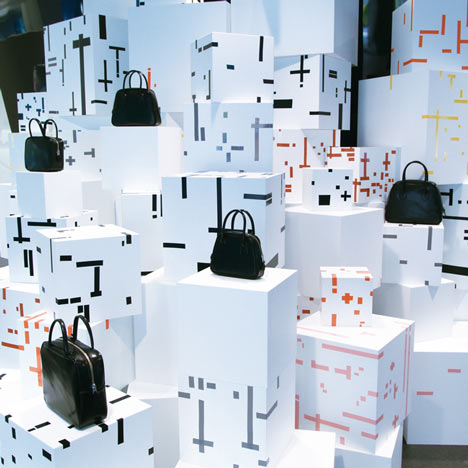 |
| Motel Out of The Blue by Maartje Dros |
Yogurt shop by Cinimod Studio |
More interior stories |