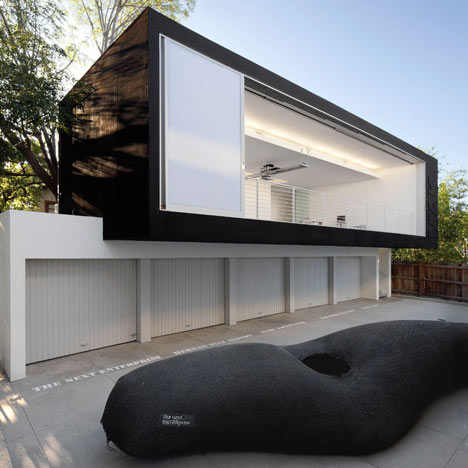
MAK Gallery by Space International
American architects Space International have completed this gallery cantilevered over a row of existing garages at the MAK Centre for Art & Architecture, Los Angeles.
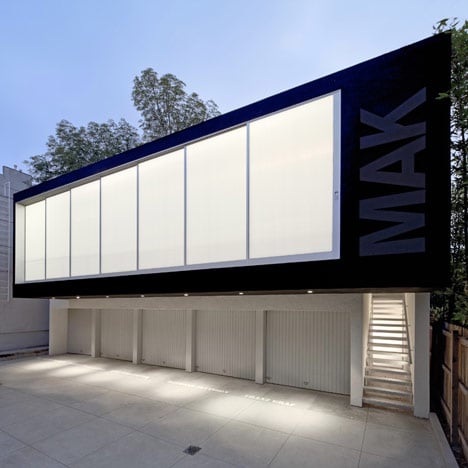
Polycarbonate panels with an aluminium frame retract to create an open facade and afford views of the neighbouring 1939 Mackey Apartments designed by the late Rudolph Schindler.

The garages below have been renovated into studios for traveling artists and architects, who stay in the adjacent apartment block for six months at a time.
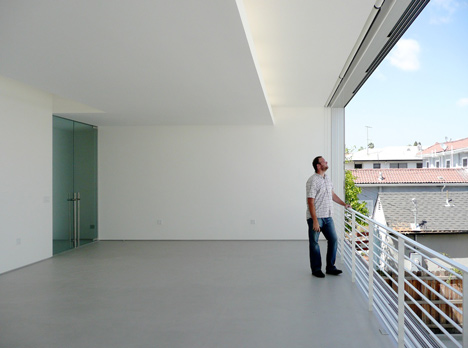
Photograph above by Space International Inc.
The 800 square-foot MAK gallery will also be used as dance floor, film theatre and dining room.
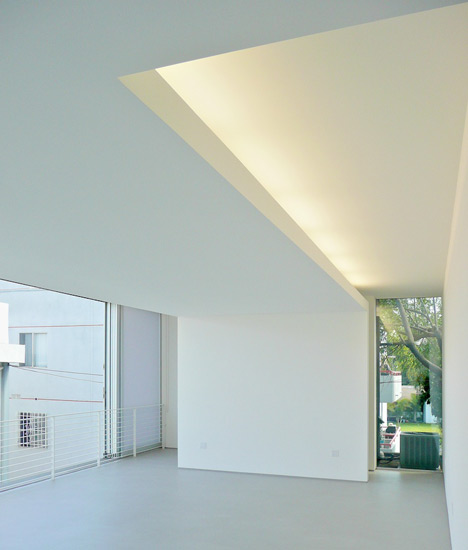
Photograph above by International Inc.
The exterior is finished with a dark industrial paint to contrast with the whitewashed walls of the apartment block.
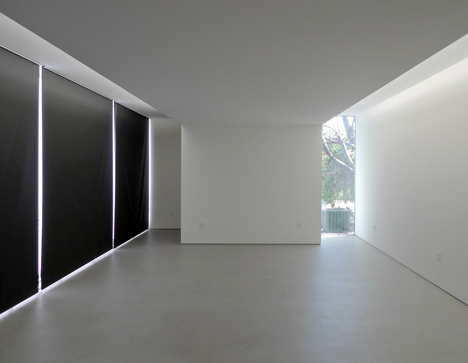
All photographs by Stephen King unless stated otherwise. Photograph above by Space International Inc.
Here's some more from the architects:
Project Description:
Located at the rear of a standard residential lot, the MAK Gallery serves as a utilitarian exclamation to a very non-standard architectural property.
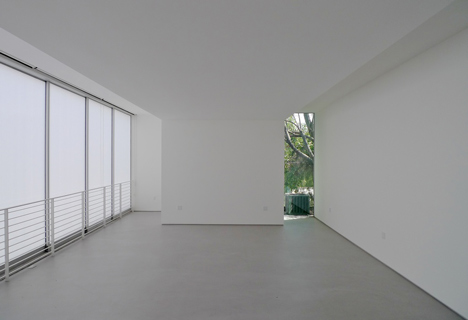
Photograph above by International Inc.
Operated by the MAK Center for Art & Architecture Los Angeles, artists and architects travel from around the world to stay in six month residencies in the main building, the Mackey Apartments, originally designed in 1939 by Rudolph Schindler, a Viennese emigre and early pioneer of the modernist landscape in Los Angeles.
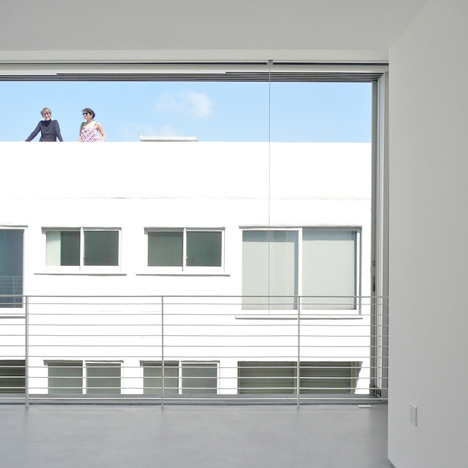
Photograph above by International Inc.
The MAK Gallery project operates both conceptually and literally as a “black box” which is cantilevered on top of an existing garage structure which has been renovated to serve as studios for the visiting artists in residence.
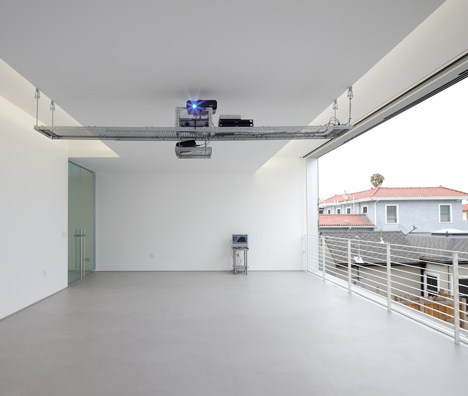
A new 800 sf gallery hovers above these studios, creating a large, flexible gathering space serving a variety of functions.
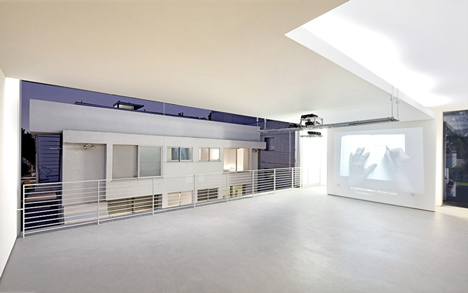
A large multi-stacking sliding door system, constructed from aluminum frames and structured polycarbonate panels.
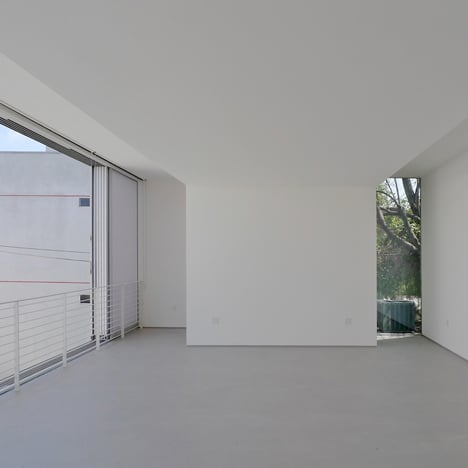
Photograph above by International Inc.
When open, these doors transform the interior space into an elevated outdoor room focusing on the main buildings rear facade, courtyard and roof terraces which are a prominent part of the original architectural strategy for the property.
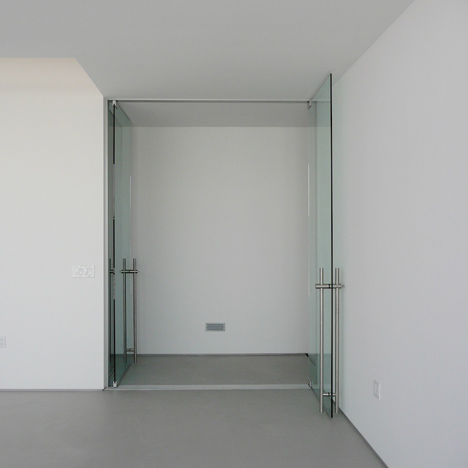
Photograph above by International Inc.
To contrast with the pristine white plaster of the main building, the new building exterior is coated with a dark, spray applied fluid membrane know as “Wetsuit™” by Neptune Coatings.
Typically used in industrial applications, this raw material serves as both weatherproof enclosure and architectural finish, paying a contextual homage to Schindler’s earlier works where industrial materials and construction techniques were appropriated for a residential context.
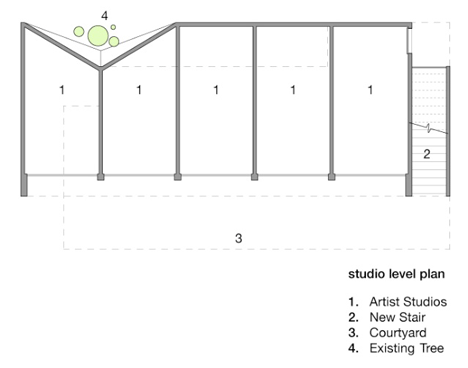
Click above for larger image
Together these new spaces add to the vision of the MAK Center’s social and artistic program.
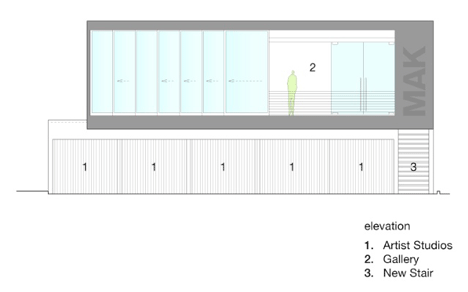
Click above for larger image
By allowing such flexible uses as gallery space, dining room, film theatre or dance floor, the new MAK Gallery continues the legacy of its architectural neighbor, by encouraging the cultural use of domestic spaces.

Click above for larger image
Project Profile: MAK Gallery
Description: a flexible use building for the MAK Center for Art & Architecture Los Angeles
Location: Los Angeles, CA
Completion: June 2010
Size: 1900 sf (176 sqm)
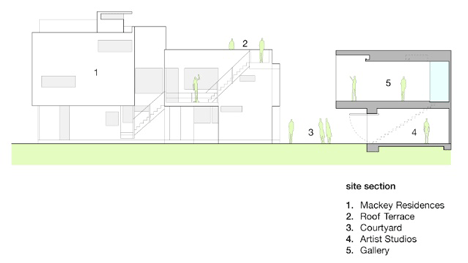
Click above for larger image
Sonstruction: Type V-B
Contractor: I.E. Construction - Ivan Ramirez, contractor
Consultants: Structural Engineer - Stephen Perloff
Energy - Alternative Energy Systems
Photography: Steve King Photography (images with “SKP” designation)
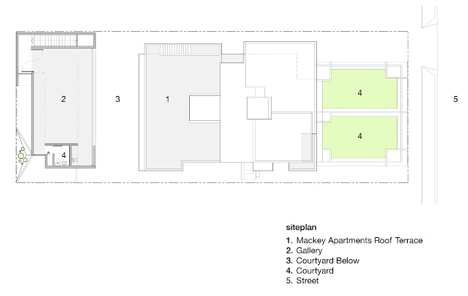
Click above for larger image
Joshua White Photography (images with “JWP” designation)
All other images courtesy Space International Inc. (“SI”)
Architects: Space International Inc. - Michael Ferguson, principal; Kirby Smith, project architect
Client: MAK Center for Art & Architecture Los Angeles -
Peter Noever, director, MAK Vienna / Kimberli Meyer, director MAK Center Los Angeles
See also:
.
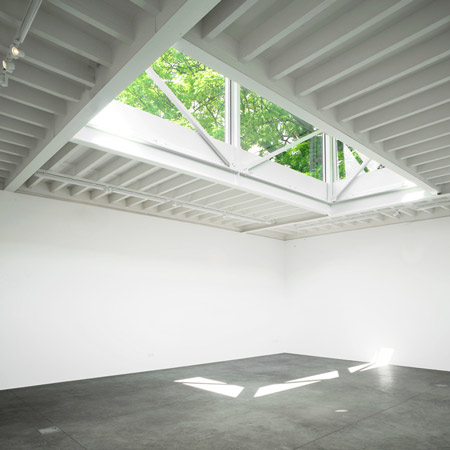 |
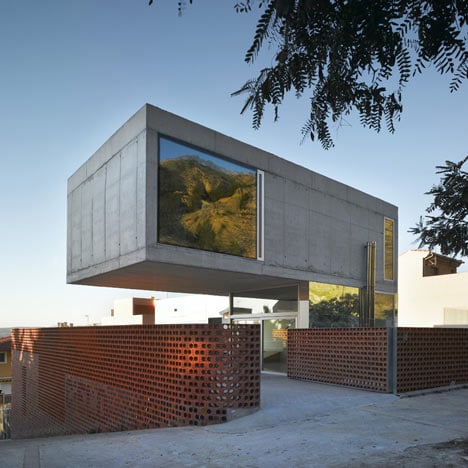 |
 |
| Gallery extension by 6A Architects |
Torreagüera Vivienda Atresada by Xpiral |
More architecture stories |