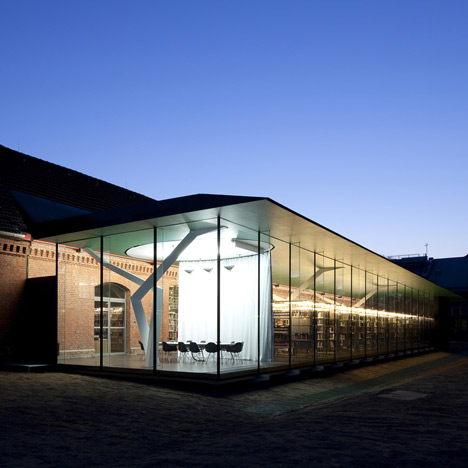
The Horse on the Ceiling by Zauberscho[e]n
This glass library by new studio Zauberscho[e]n stands in a former stable yard in Münster, Germany.
![Library by Zauberscho[e]n Library by Zauberscho[e]n](https://static.dezeen.com/uploads/2010/07/dzn_Library-by-zauberschoen-9.jpg)
Entitled The Horse on the Ceiling, the structure is located on the Leonardo campus of The University of Applied Sciences and serves the schools of art, architecture and design.
![Library by Zauberscho[e]n Library by Zauberscho[e]n](https://static.dezeen.com/uploads/2010/07/dzn_Library-by-zauberschoen-4.jpg)
The roof is supported by columns with forms derived from photographs of horses' legs, while a gap between the new building and the existing stable block illuminates the older brickwork.
![Library by Zauberscho[e]n Library by Zauberscho[e]n](https://static.dezeen.com/uploads/2010/07/dzn_Library-by-zauberschoen-5.jpg)
Rainwater is collected from the roof and cascaded in a curtain of water over the windows.
![Library by Zauberscho[e]n Library by Zauberscho[e]n](https://static.dezeen.com/uploads/2010/07/dzn_Library-by-zauberschoen-7.jpg)
The project was completed while the architects were still studying, in collaboration with Professor Herbert Buehler of Buehler und Buehler.
![Library by Zauberscho[e]n Library by Zauberscho[e]n](https://static.dezeen.com/uploads/2010/07/dzn_Library-by-zauberschoen-6.jpg)
Photographs are by Roland Borgmann.
![Library by Zauberscho[e]n Library by Zauberscho[e]n](https://static.dezeen.com/uploads/2010/07/dzn_Library-by-zauberschoen-8.jpg)
Here's some more information from Zauberscho[e]n:
the horse on the ceiling
Library for Architecture, Art and Design, Leonardo Campus, Muenster
The New building stands in front of the stables of the Leonardo Campus in the north of Muenster and joins with the academy of art, the muenster school of architecture and the all three institutions are merged in a library and stand behind the walls of a part of the former horse stables. The shelves required more space. But where?
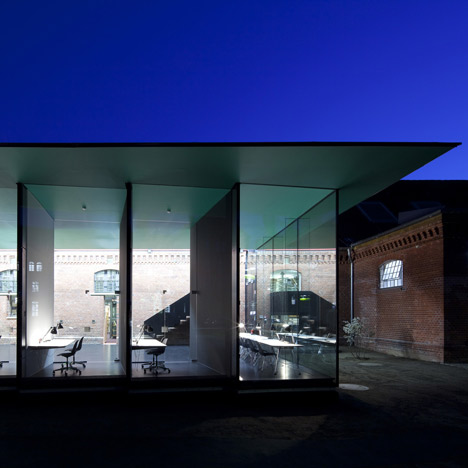
In the past horses stood in front of the stables, now the books are going to stand there.
![Library by Zauberscho[e]n Library by Zauberscho[e]n](https://static.dezeen.com/uploads/2010/07/dzn_Library-by-zauberschoen-11.gif)
They are framed by a glass facade whose large-sized glass panels are reinforced by glass fins. This façade, made out of especially clear glass, shapes the building through its great transparency. The books so become during daytime and especially at night from the outside an important focus of the university campus and so form a memorable sign of education.
![Library by Zauberscho[e]n Library by Zauberscho[e]n](https://static.dezeen.com/uploads/2010/07/dzn_Library-by-zauberschoen-2.gif)
The space is divided into three parts and offers different working atmospheres to the students. Up front the facade develops into three study-carrels for an undisturbed learning, in the rear stands a large table for groups, separable as required through an acoustic curtain. As a transformable element it can form an individual thinking-zone or open up a larger area. The outside is printed with a digitally generated motive on the basis of the “School of Athens“ by Raphael. Through its indifference the curtain gene- rates a constantly changing relation to space.
![Library by Zauberscho[e]n Library by Zauberscho[e]n](https://static.dezeen.com/uploads/2010/07/dzn_Library-by-zauberschoen-3.gif)
Gottfried Sempers postulate for polychromy and his conclusion that colour has a less bawling effect than glaring plain white becomes clear in the interaction of intense green ceiling and black floor with the chromaticity of the trees outside and the brick color of the surrounding buildings. Looking through the facade the surrounding appears in high gloss, much more colourful as this can be experienced outside the building.
![Library by Zauberscho[e]n Library by Zauberscho[e]n](https://static.dezeen.com/uploads/2010/07/dzn_Library-by-zauberschoen-4.gif)
In the rear of the building the wing-like roof rests on three columns. Their form is orientated on a moment of movement of the leg of a horse who has been moving there in former times. They are digitally generated and a product of a computer supported, modern steel technology.
![Library by Zauberscho[e]n Library by Zauberscho[e]n](https://static.dezeen.com/uploads/2010/07/dzn_Library-by-zauberschoen-5.gif)
In Muenster it rains a lot. Along an open cullis the entire length of the building the rainfall is being staged and becomes a spatial experience as it drops down like a curtain in the form of a second layer in front of the glass facade. The rainwater is being collected in an infiltration ditch in front of the building and returned ecologically to the terrain.
![Library by Zauberscho[e]n Library by Zauberscho[e]n](https://static.dezeen.com/uploads/2010/07/dzn_Library-by-zauberschoen-6.gif)
Between the new and old roof a light gap illuminates the historic stable wall. Stairs and openings in the wall prevent standstill and contribute to an interconnection of historic building and new extension.
![Library by Zauberscho[e]n Library by Zauberscho[e]n](https://static.dezeen.com/uploads/2010/07/dzn_Library-by-zauberschoen-7.gif)
Client: Land Nordrhein-Westfalen
User: University of Applied Sciences Muenster, Academy of Art Muenster
Function: Library for Architecture, Art and Design
Location: Leonardo-Campus Muenster
Programm: 400sqm, 1450 shelf-meter, 3 studycarrels, singleworkingzone, conferencezone
Architects: Planungsgemeinschaft zauberscho(e)n, Muenster Buehler und Buehler Prof. Dipl. Ing. Architekten BDA, Muenchen
Team (design): zauberscho(e)n: Mathias Horstmann, Andreas Schuering, Stephan Weber Buehler und Buehler: Prof. Prof. h.c. Herbert Buehler
Team (realization): zauberscho(e)n: Andreas Schuering, Stephan Weber Buehler und Buehler: Prof. Prof. h.c. Herbert Buehler
![Library by Zauberscho[e]n Library by Zauberscho[e]n](https://static.dezeen.com/uploads/2010/07/dzn_Library-by-zauberschoen-8.gif)
Structural engineer: Ingenieurgemeinschaft Fuehrer Kosch Juerges, Aachen
General contractor: Averbeck Bau GmbH, Ostbevern
Steel construction: Bentheimer Stahl und Hallenbau, Bad Bentheim
Facade planning /-construction: Josef Gartner GmbH, Gundelfingen
Planning + construction time: 2008-2010
Completion: April 2010
DezeenTV: Library by Zauberscho[e]n:
.
Can't see the movie? Click here.
See also:
.
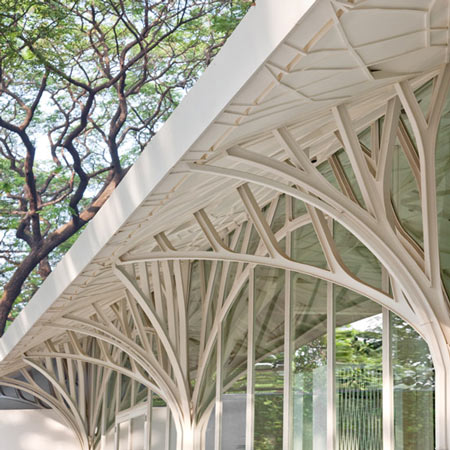 |
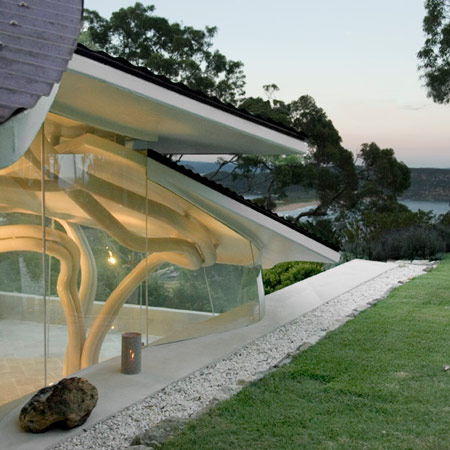 |
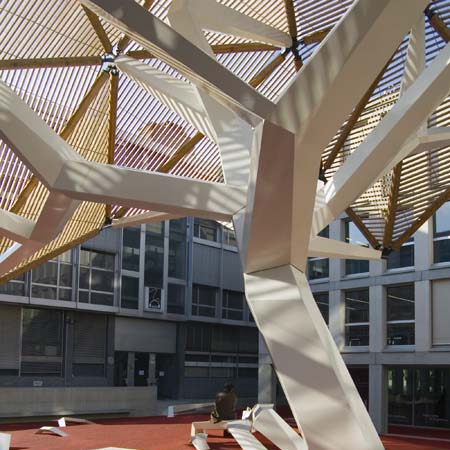 |
| The Tote by Serie Architects |
Leaf House by Undercurrent |
L’arbre de Flonville by Oloom |