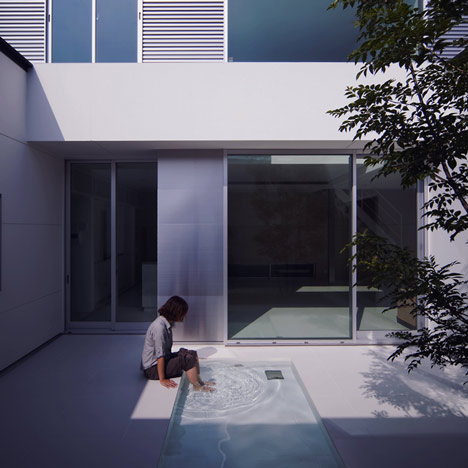Japanese architect Shunichiro Ninomiy of NRM-Architects Office has used an atrium and small pool of water to admit light indirectly to the ground floor of this east-facing home in Osaka, Japan.
Called House With Tiny Pool, the two-storey wooden structure is enclosed with a high-walled courtyard preventing direct glare into the ground floor.
Sunlight enters through large windows on the first floor, where a white wall bounces it down through the atrium to the lower storey.
Rooms on the second floor are set back from this facade to prevent direct sunlight.
The small pool of water is visible from all rooms in the house.
All photographs are by Eiji Tomita.
Here's some more from the architect:
House with Tiny pool Ensure that lighting and ventilation while maintaining privacy, "courtyard" is the configuration space, this plan is not a common tactic that the south side lighting in order to get a light, light work actively east Mashita.
Space constraints in the various aspects and large glass atrium at the south side lighting because sunlight enters the room too, but problems arise due to heat and light it, light and east, reflecting the use of the courtyard wall I get a light in the light, and efforts to solve the problems of the south side lighting.
kH:3
Architects : Shunichiro Ninomiya + Tomoko Morodome / NRM-Architects Office
Location : Osaka,Japan
Principal use : personal house
Structure : wood structure, 2stories
Site area : 244.23sqm Building area : 78.15sqm
Total floor area : 129.08sqm
Project completion : 2009
Photograph : Eiji Tomita
See also:
.
| Pool by Pichler Traupmann Architekten |
Swan Street Residence by Iredale Pedersen Hook |
Precast House by FKL Architects |

